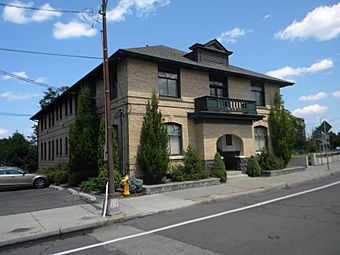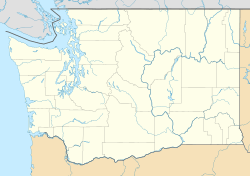Amman (Spokane, Washington) facts for kids
Quick facts for kids |
|
|
Amman
|
|
 |
|
| Location | W. 1516 Riverside, Spokane, Washington |
|---|---|
| Area | less than one acre |
| Built | 1904 |
| Architect | Held, Albert |
| MPS | Apartment Buildings by Albert Held TR |
| NRHP reference No. | 87000086 |
| Added to NRHP | February 12, 1987 |
The Amman building in Spokane, Washington is a historic building that was built in 1904. It was designed by a well-known architect named Albert Held. This special building was added to the U.S. National Register of Historic Places in 1987, which means it's recognized as an important historical site.
History of the Amman Building
In 1903, the land where the Amman building stands was sold to the Amman family. Construction on the building began quickly, and by March 1904, apartments inside were already being advertised in the local newspaper, The Spokesman-Review.
The Amman building was used as apartments for people to live in until 1985. After that, it went through a special renovation. This renovation was approved by the National Park Service, which makes sure historic buildings are updated carefully. During this work, the apartments were changed into office spaces. A company called Wells & Company, which specializes in fixing up old buildings, did the renovation.
The Amman building was added to the National Register of Historic Places along with other apartment buildings designed by Albert Held. These included San Marco, Breslin, and Knickerbocker Apartment Buildings.
What the Amman Building Looks Like
The Amman building has two stories and is located on a street lined with trees. It's in a neighborhood called Browne's Addition. This area feels like a quiet residential neighborhood, even though it's close to the city center. There's a parking lot next to the building on its west side.
Because of its location, the building offers nice views of the Spokane River. Compared to other buildings designed by Albert Held, the Amman Apartments have a simpler design. It has a square shape, unlike the U, H, or L shapes of his other apartment buildings.
The building's style can be described as classical. Inside, the apartment units were designed with clear areas for living and for entertaining guests. Narrow hallways helped separate these spaces. This was different from common "railroad" apartment layouts of the time, where rooms often connected directly to each other. Another unique feature is that every room in the Amman building has a window with an outside view. Many buildings back then had "light courts" inside to bring in light, but Amman didn't need them. The main hallway inside has a large, curved staircase. This staircase leads to the second floor and a balcony above the main entrance, which is called a portico.
Images for kids





