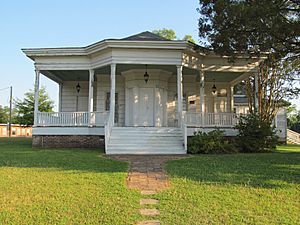Amos Deason Home facts for kids
The Amos Deason Home is a very old house in Ellisville, Mississippi. It was finished in 1845, making it the oldest house in Jones County, Mississippi. You can find it at 410 Anderson Street.
Contents
History of the Home
Building the House
People believe that building the Amos Deason Home started in the 1830s. A man named Ed Chapman began the work, but he passed away before it was finished. Another person, Boyles McManus, is said to have completed the house later. The official date for its completion is around 1845. Amos and Eleanor Deason were the first family to live in the house and on its original 700-acre property.
Unique Features
The original house has two special features that were unusual for its time and area.
- First, the outside of the house looks like it's made of stone. The builders used a clever trick, similar to one George Washington used at Mount Vernon. They made wood look like stone.
- Second, the front entrance is unique. It has a special hexagon-shaped entryway called a vestibule. French doors open from this vestibule onto the front porch. Angled panels are on each side of the doorway. It's thought these panels originally had some glass.
How the House Was Built
The house was built using strong, hand-cut timbers from the huge pine forests that surrounded the property back then. The heavy wooden frame of the house was held together with wooden pegs, not metal nails. The outside walls, called weatherboards, were thick pine panels. These were also fastened with smaller wooden pins.
The weatherboards were about 1.5 inches thick and 12 inches wide. They were shaped by hand to look like blocks of stone. Then, they were painted with a white wash. While the paint was wet, sand was added. After it dried, a second coat of paint was put on. This made the outside look like rough limestone or granite instead of wood. The decorative moldings, doors, and trim were all made right there by skilled workers. Glass for windows, hardware, and other items had to be brought from Mobile. Bricks for the chimney were made from local clay and baked on the property.
The Roof
The first roof was made with wooden strips called lathing. Hand-split wooden shingles were then put on in a special way to prevent leaks. If you go into the attic, you can still see the underside of these original strips and shingles.
Rooms and Layout
The original house had a front porch that matched the shape of the vestibule, with six columns. It also had porches that partly wrapped around the house. Inside, there were four main rooms:
- The Parlor: This front room was mainly used for weddings and entertaining guests. It had a fireplace that shared a chimney with the master bedroom. Next to this fireplace was a hidden passage, sometimes called a safe spot.
- The Master Bedroom: This room also had a fireplace. Mr. and Mrs. Deason or special guests would sleep here. This bedroom had two windows and a closet, which was rare back then. Closets were sometimes taxed as if they were extra rooms. This room is called the "winter morning room" because the fireplace made it warm. This is also the room where a famous historical event happened during the Civil War, involving Major Amos McLemore.
- Two Small Bedrooms: These were where the three Deason girls slept. Each of these bedrooms had two windows and a door that opened onto the front porch.
Inside Details
The floors were made of wide wooden boards, some up to 14 inches wide. The inside walls were covered with wide, horizontal wooden planks, about 12 inches wide. The ceilings were 12 feet high and covered with the same type of planks as the walls. The edges of these planks were shaped to create a "V" groove where they joined. These high ceilings helped keep the house cooler during the hot Jones County summers. All rooms had thick 12-inch baseboards and fancy trim around the doors and windows.
All the rooms were connected to the outside by the partial wrap-around porch. There were no doors inside the house connecting one room to another. To go from one room to another, you had to step outside onto the porch and then enter a different door.
The Kitchen
Like many homes of that time, the kitchen was a separate building located near the back of the house. It had a large fireplace where all the cooking was done. The family would also eat their meals in this building. The women of the house often used the kitchen for activities like spinning thread, weaving cloth, sewing, and quilting. Other buildings on the property likely included slave quarters, a barn, and a smokehouse.
The Home Today
Location and Ownership
Today, the Deason Home, with its "French Raised Cottage" style, sits between two modern schools at the corner of Deason and Anderson Streets in Ellisville. It looks a bit out of place among its modern surroundings.
Additions and changes were made around 1890. This was when Amos Deason's grandson, Isaac Anderson Jr., and his wife Sarah Rebecca "Sallie" Pool, took over the house after Eleanor Deason passed away in 1888. They raised ten children there, and three of them were born in the house. Today, the basic structure of the house looks much like it did in the 1890s.
The Tallahala Chapter of the National Society Daughters of the American Revolution now owns and operates the home. It is listed on the National Register of Historic Places, which means it's recognized as an important historical site. You can arrange private tours and even go on ghost hunts there.
Images for kids
 | Aaron Henry |
 | T. R. M. Howard |
 | Jesse Jackson |



