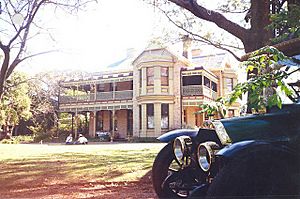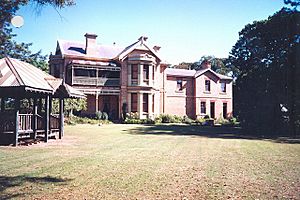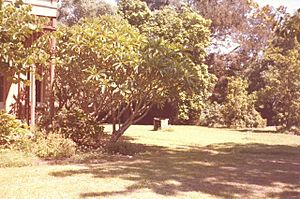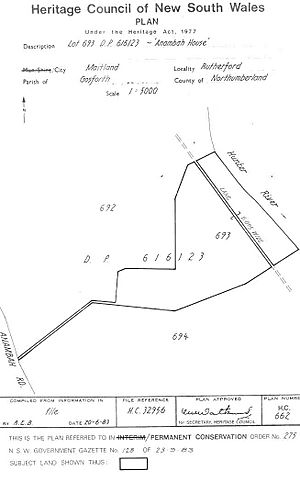Anambah House facts for kids
Quick facts for kids Anambah House |
|
|---|---|
 |
|
| Location | Anambah Road, Anambah, City of Maitland, New South Wales, Australia |
| Built | 1889–1906 |
| Architect | J.W Pender architect |
| Official name: Anambah House | |
| Type | state heritage (built) |
| Designated | 2 April 1999 |
| Reference no. | 275 |
| Type | House |
| Category | Residential buildings (private) |
| Lua error in Module:Location_map at line 420: attempt to index field 'wikibase' (a nil value). | |
Anambah House is a beautiful old home located on Anambah Road in Anambah, Australia. It was designed by architect J. W. Pender and built between 1889 and 1906. This special house is listed on the New South Wales State Heritage Register, which means it's an important historical site that needs to be protected.
Contents
History of Anambah House
Anambah House was built in 1889 for William Mackay by his father, J. K. Mackay. The Mackay family were wealthy graziers, which means they owned large farms with many animals, especially cattle. J. W. Pender, a well-known architect from Maitland, designed the house.
The Mackay family also owned other properties, including some in Queensland. It's believed that cattle from their Queensland farms were often brought to Anambah before being sent to markets in Sydney. This might explain why some unusual trees, like the bottle tree, are found at Anambah.
Early photos of Anambah House show a fancy carriage loop, beautiful flower beds, and a tennis court. Over the years, the garden design became simpler. In 1993, a movie called "Country Life" was filmed here. During this time, the carriage loop was fixed, and a tennis pavilion and a tree house were added.
Many famous people have visited Anambah House. These include Dame Nellie Melba, a world-famous opera singer, around 1908. Governors like the Earl of Dudley and Lord Gowrie also stayed here. In the 1950s, the house was home to Hal Lashwood, a famous Australian radio star. Other radio entertainers like Roy Rene (Mo) and Jack Davey were also guests.
What Anambah House Looks Like
The Main House
Anambah House is a large, two-storey mansion built in the Victorian style. It's made of sandstock brick and has a hipped slate roof. There are two-storey verandahs (covered porches) on three sides, decorated with fancy cast-iron lace. The house also has two grand, decorated bays that stick out.
At the back of the house, there's a courtyard. This area is surrounded by the main house, the kitchen, and rooms for servants. A billiard room, added in 1906, completes the courtyard. Inside, the house is very well-preserved. It features shiny cedar wood everywhere, including the staircase. Large folding doors have small stained-glass panels showing birds and butterflies. There are also two big stained-glass windows on the stair landing. The decorative plasterwork on the ceilings and arches is also in great condition.
Some upstairs bedrooms have special pressed metal ceilings. The billiard room also has a pressed metal ceiling and a dado (a decorative panel on the lower part of a wall). The house has 10 fireplaces made of different colored marbles, each with unique tiles. Many original brass picture rails and curtain rods are still in place. The main entrance and verandahs have beautiful patterned tile floors. You can even find old electric servant bell-pushes in most rooms!
The Gardens
Anambah House sits on a small hill, overlooking a "lagoon" (a small lake) about 5 kilometers northwest of Maitland. Tall araucaria pines and silky oaks make the house stand out in the countryside. The house is reached by a long driveway lined with pines and other trees.
The front garden has a classic late 19th-century design. It's surrounded by hedges and features a large carriage loop. You'll see mature silky oaks, jacarandas, araucarias, and brachychiton trees. Behind the house are old fig trees and stone pines. There's also a cozy courtyard with palms and a fountain, connecting the kitchen and billiard room. This courtyard acts as an informal entrance to the main house.
The garden offers lovely views of the hills to the north. However, the garden itself feels enclosed and peaceful. The tall araucaria pines match the height of the house. Smaller, private areas like the billiard room lawn, the courtyard, and the tennis court add to the charm. The mix of plants and the overall design give you the feeling of stepping back in time to a country grazier's estate.
The formal garden is entered through fancy wrought iron gates. These gates hang on decorated brick posts set in a timber picket fence. The driveway and paths in this area were originally gravel. There's also an old lawn tennis court and many amazing trees. These include Bunya pines, silky oaks, jacarandas, and a Queensland bottle tree. The garden was protected from strong winds by hedges of native olives and "Orange Honeysuckle." You can still see the outlines of old flower beds in what are now lawns. The house overlooks a picturesque small lake, which is home to many water birds. This lake and the area around it are very important to the house's setting.
Other Buildings
- Stables: This two-storey building is made of sandstock brick. It includes rooms for grooms (people who looked after horses), a hay loft, a buggy room, and horse stalls with original wooden floors.
- Barn: A simple timber farm building with slab sides and an iron roof.
- Garage & Dairy: These are weatherboard buildings. They are important because they are part of the original homestead group.
- Outhouses: These are well-built toilets made of sandstock brick. One was for servants, and one was for the family. The family's outhouse was tiled and had two seats!
Condition of Anambah House
The inside of Anambah House is very well-preserved. The decorative plasterwork on the ceilings and arches is in good condition. Many original features, like brass picture rails and curtain rods, are still there. Old electric servant bell-pushes are still in most rooms, though the main bell board is gone. Some gas light brackets are also still intact from when the house had its own gas plant. The drawing room and dining room still have their original carpets, though they are a bit worn.
Outside, the house is in good condition, even if it looks a little run-down. All the original cast-iron lace is still there. The garden is also in good shape, and the current owners have been working to restore the hedges and other features.
Why Anambah House is Important
Anambah House, with its main building, billiard room, stables, and gardens, is a complete example of a wealthy grazier's home from the late 1800s. It's a significant reminder of the rich farming history of the Hunter region, which is now changing. The house is also important because it's a major example of the work of J. W. Pender, a key architect in the Hunter area.
Anambah House was officially added to the New South Wales State Heritage Register on 2 April 1999.
Images for kids
 | George Robert Carruthers |
 | Patricia Bath |
 | Jan Ernst Matzeliger |
 | Alexander Miles |








