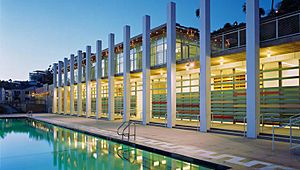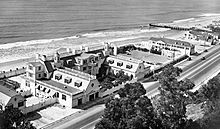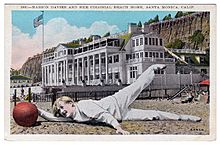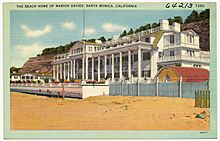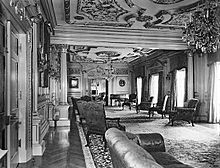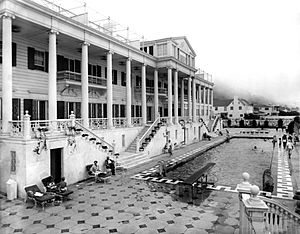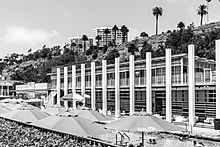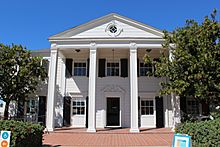Annenberg Community Beach House facts for kids
The Annenberg Community Beach House at Santa Monica State Beach is a fun public beach spot open to everyone. It's built where a huge 110-room mansion used to be. This mansion was built for a famous actress named Marion Davies by a wealthy newspaper owner, William Randolph Hearst. The mansion's old swimming pool was fixed up by the Annenberg Foundation. It opened to everyone in 2009 for a small fee. The pool has beautiful tiles and a marble deck. One of the original guest houses is still there and is used for special events.
History of the Beach House
The mansion was built in 1929 and was first called Ocean House. Later, people just called it the Beach House. It was a very popular place on Santa Monica's "Gold Coast" in the 1930s and 1940s. William Randolph Hearst and Marion Davies often hosted famous Hollywood stars at their large, 5-acre estate. Actress Colleen Moore reportedly said Ocean House was "the biggest house on the beach" between San Diego and Vancouver.
The famous architect Julia Morgan designed the complex. It had five fancy Georgian Revival style buildings. This included a three-story mansion with 110 rooms where Hearst and Davies lived. There were also four guest houses for Davies' family, friends, and 32 servants. The estate also featured tennis courts, beautiful gardens, and a 110-foot heated saltwater swimming pool. This pool was lined with Italian marble and had a Venetian marble bridge over it. Building Ocean House cost about $7 million in total.
In 1947, Marion Davies sold the estate for $600,000 to a hotel owner named Joseph Drown. He turned it into a fancy hotel and a private beach club. Even though neighbors like Darryl F. Zanuck and Harold Lloyd didn't want it to happen, the mansion was torn down in 1956. The land was then sold to the State of California in 1960 and became a parking lot.
The Sand & Sea Club continued until the City of Santa Monica took over in 1989. It was used for public events and filming. However, the 1994 Northridge earthquake badly damaged all the buildings there. After the earthquake, the City of Santa Monica asked the community for ideas on how to use the site. They decided to create a place that would be gentle on the environment and welcome many different people. The project was on hold because the city needed money.
In 2005, the Annenberg Foundation, suggested by Wallis Annenberg, gave a lot of money to make the city's plan happen. This helped save the site for public use. The Annenberg Community Beach House at Santa Monica State Beach opened to the public on April 25, 2009. It was a special partnership between the Annenberg Foundation, California State Parks, and the City of Santa Monica. The building costs were about $30 million.
Modern Design and Features
The Annenberg Community Beach House was designed by Frederick Fisher and Partners Architects. It has many indoor and outdoor spaces for fun and events. A long concrete wall runs through the site. It acts as a backbone for the different parts of the project and helps block noise from the nearby highway. The wall has subtle green stripes that look like beach awnings. The new buildings and outdoor areas were made to be a public entrance to the beach. They also show off the site's history and provide a place for many community activities. This brought the site back to its important status for Santa Monica and Southern California.
The main entrance to the facility is at its south end. Here you'll find public parking and a drop-off area for public transportation. A tall trellis frames the entrance on a boardwalk that runs along the site, parallel to the ocean. This boardwalk marks where the high tide line was when the original estate was built. Since the Santa Monica Pier was built, the beach has grown by 400 feet. This boardwalk shows how nature has slowly changed the area. It also connects to the four main parts of the site: the Entrance, the Pool and Pool House, the Event House, and the Guest House.
Near the entrance, you'll find the "Back on the Beach" restaurant and public restrooms and showers on one side. On the other side are the reception, ticket booth, and lifeguard building. Just past the entrance, on the beach, there's a shaded play area for kids and a restaurant take-out window.
The historic pool and deck area have been restored with beautiful tile mosaics and stone paving. This area is surrounded by landscaping and is lower than the beach level. Facing the pool is a white colonnade (a row of columns). This shows where the mansion's front used to be. The outline of the huge mansion is marked on the parking lot behind the Pool House. Behind the colonnade, there are 14 concrete pillars, each 30 feet tall. These form the new Pool House, which has changing rooms, restrooms, and built-in cabana areas. These cabanas are lined with wood stained in colors from the pool tiles. On the second floor, there's a glass-enclosed event room and an open terrace. This terrace overlooks the pool and offers views along the coast, from the Santa Monica Pier to the Santa Monica Mountains and Palisades Park.
In the middle of the boardwalk, where the old mansion's center line was, another boardwalk helps people easily cross the wide beach to the water's edge. Continuing north, the boardwalk passes beach volleyball courts. This keeps the sport alive on the site where it was first played. On the inland side of the boardwalk, north of the pool, are ground-level terraces with landscaping. These areas include a children's play area with a water feature and other shaded spots with palm and melaleuca trees. The Event House has three rooms of different sizes, two with fireplaces, for community use.
The boardwalk ends at the north parking lot. A small building there provides umbrellas, chairs, boogie boards, and other beach gear. Beach volleyball courts are also available for public use.
The historic guest house is a main feature of the site. It has been carefully restored. The North House is surrounded by gardens and terraces that create outdoor "rooms." An art piece by Roy McMakin in front of the house connects to feelings of tradition and home. A waterfall helps to block the highway sound in the space between the guest house and the Event House. The guest house is used for community activities and exhibits about the site's history.
 | John T. Biggers |
 | Thomas Blackshear |
 | Mark Bradford |
 | Beverly Buchanan |


