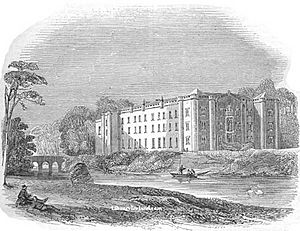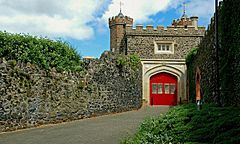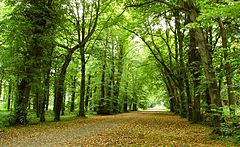Antrim Castle facts for kids
Quick facts for kids Antrim Castle |
|
|---|---|
 |
|
| General information | |
| Type | Castle |
| Location | Antrim, County Antrim, Northern Ireland |
| Coordinates | 54°43′19″N 6°13′51″W / 54.72194°N 6.23083°W |
| Construction started | 1610 |
| Completed | 1666 |
Antrim Castle, also called Massereene Castle, was a large castle in Antrim, County Antrim, Northern Ireland. It was built next to the Sixmilewater River. The castle was constructed over many years, from 1613 to 1662.
Sadly, a big fire destroyed the castle in 1922. It was then completely taken down in the 1970s. Today, you can still see a slightly raised grassy area where it once stood. There is also a beautiful Italian stair tower from 1887 and a gatehouse built around 1818. The castle gardens are now a very popular place for visitors.
The Story of Antrim Castle
Antrim Castle was first built in 1613 by an English settler named Sir Hugh Clotworthy. His son, John Clotworthy, 1st Viscount Massereene, made it much bigger in 1662. The castle and its title later went to the Skeffington family. This happened when John's daughter, Mary, married Sir John Skeffington. The castle was rebuilt again in 1813.
In the 1680s, a general named Richard Hamilton and his soldiers raided the castle. They took many valuable items like silver and furniture. This was a big loss for the Massereene family at the time.
For some time, the castle was used for important political meetings. In 1806, a famous speaker, John Foster, gave a speech there. He spoke in the castle's Oak Room.
On October 28, 1922, during a grand party, the castle caught fire and was destroyed. Many people thought the fire was set on purpose. However, the official investigation could not prove it. Because of this, the castle's owners did not receive any insurance money. The castle remained a ruin until it was finally taken down in 1970.
What Antrim Castle Looked Like
Antrim Castle was rebuilt in 1813. It became a three-story mansion with a Georgian-Gothic style. This means it looked like a mix of grand Georgian houses and older castles. Dublin architect John Bowden designed it.
The original castle's fancy doorway was moved to the new entrance. This doorway had special carvings like family symbols and a head of King Charles I. The castle also had tower-like parts at its corners. In 1887, a tall, eight-sided tower was added to the front when the castle was made even bigger. There was also a unique 17th-century formal garden.
The gardens had a long canal shaped like a "T" with another canal. They also featured a motte, which is a small hill that was once part of a Norman castle. Other buildings, like the stable block, were built around 1840. The stable block was later turned into a family home called Clotworthy House. In 1992, this building became an Arts Centre.
The beautiful formal gardens were restored in a big project. This project cost £6 million and was supported by the Heritage Lottery Fund. The goal was to protect this historic place. In 2012, Antrim Castle Gardens won a special award called the Ulster in Bloom Special Award.
Images for kids
See also
 In Spanish: Castillo de Antrim para niños
In Spanish: Castillo de Antrim para niños




