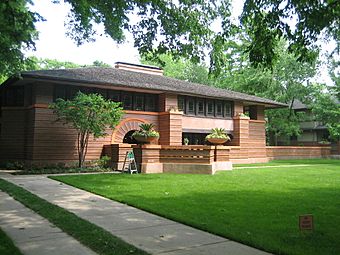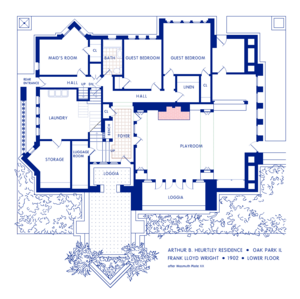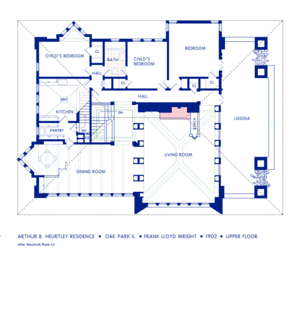Arthur Heurtley House facts for kids
|
Arthur Heurtley House
|
|
 |
|
| Location | 318 North Forest Avenue, Oak Park, Cook County, IL, USA |
|---|---|
| Area | 0.2 acres (0.081 ha) |
| Built | 1902 |
| Architect | Frank Lloyd Wright |
| Architectural style | Prairie style |
| NRHP reference No. | 00000258 |
Quick facts for kids Significant dates |
|
| Added to NRHP | February 16, 2000 |
| Designated NHL | February 16, 2000 |
The Arthur B. Heurtley House is in Oak Park, Illinois, a suburb near Chicago, United States. Famous architect Frank Lloyd Wright designed this house, and it was built in 1902. It is one of the first homes designed by Wright in his unique Prairie style. This style is known for its horizontal lines and open spaces. The house became a National Historic Landmark and was added to the U.S. National Register of Historic Places on February 16, 2000.
Contents
History of the Heurtley House
Early Changes by the Heurtleys
While the Heurtley family owned the house, they made a few changes. They added screens to the windows on the elevated porch. A breakfast room was also added to the main floor. The "wood room," as Wright called it, became a pantry for storing food. It is believed that Frank Lloyd Wright's office helped with these changes, but the exact dates are not known.
Later Owners and Renovations
In 1920, Wright's sister, Jane Porter, and her husband, Andrew, bought the house. In the 1930s, they changed the two-story home into a duplex, meaning each floor became a separate apartment. The Porters lived in the Heurtley House for 26 years.
After them, two more owners made even more changes. They updated the kitchens and bathrooms. The front loggia (an open porch area) was enclosed. A black iron gate was also added to the entrance. A master bathroom was built into the back part of the main floor veranda. Some original features, like the living room fireplace nook and dining room cabinet, were removed. A second chimney and furnace were also added.
Restoration of the House
By 1997, the house was in poor condition and sold for less than $500,000. The new owners, Ed and Diana Baehrend, spent $2.5 million to completely restore it between 1997 and 2002. This restoration included adding period furniture to match the house's original style.
The restoration work was led by architect John Thorpe. Doug Freerksen and his team at Von Dreele-Freerksen Construction Company also helped. All the stained glass windows were repaired. The false skylights in the upstairs living room were also restored by Morava Studios. This company also made new glass panels for the doors to the reopened loggia area.
Architecture and Design
The Heurtley House is one of Frank Lloyd Wright's earliest and best examples of his Prairie style. The design ideas used in this house later appeared in many of his famous buildings. The outside of the house strongly emphasizes horizontal lines. This can be seen in the wooden siding and the long bands of windows. The roof is low and has wide eaves (the parts of the roof that hang over the walls). Terraces and balconies make it easy for people to enjoy the outdoors.
Inside the Heurtley House
You enter the home through a front door at ground level. This leads into a dark, low-ceilinged entry hall. The main living spaces are built higher than the ground outside. When you climb the stairs to the upper level, you enter rooms with very tall ceilings. The trim in these rooms matches the shape of the roof. This change in ceiling height makes you feel like you are leaving the outside world behind as you go upstairs.
Fireplaces are placed in the center of the house. They symbolize the heart of the home. What's unusual about this house, especially for homes in the U.S., is that the private rooms (like bedrooms) are on the lower floor. The public rooms (like living and dining areas) are on the second floor.
 | Jessica Watkins |
 | Robert Henry Lawrence Jr. |
 | Mae Jemison |
 | Sian Proctor |
 | Guion Bluford |





