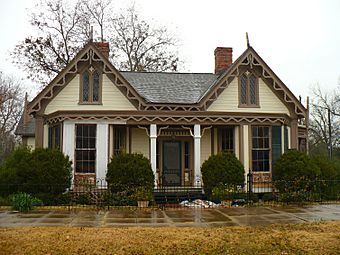Ashe Cottage facts for kids
|
Ashe Cottage
|
|

Ashe Cottage, undergoing repainting in 2008
|
|
| Location | 307 North Commissioners Avenue Demopolis, Alabama |
|---|---|
| Area | 1 acre (0.40 ha) |
| Built | 1832; 1858 |
| Architect | Dr. William Cincinnatus Ashe |
| Architectural style | Gothic Revival |
| NRHP reference No. | 78000502 |
Quick facts for kids Significant dates |
|
| Added to NRHP | 19 October 1978 |
Ashe Cottage, also known as the Ely House, is a historic home located in Demopolis, Alabama. It was first built in 1832. Later, in 1858, a doctor named William Cincinnatus Ashe made it much larger and changed its look to the beautiful Gothic Revival style. This house is special because it's one of only about 20 homes left in Alabama that still show off this unique building style.
Contents
Discovering Ashe Cottage
Ashe Cottage is a 1+1⁄2-story house made of wood. The front of the house has two parts that stick out, shaped like half-octagons, with pointed roofs called gables. Between these two parts is a porch on the first floor.
A Look at Its Design
The gables and the porch of Ashe Cottage are decorated with special wooden boards called bargeboards. These boards have a fancy, cut-out design. This design was inspired by a plan called "An Old English Cottage." This plan was found in a book from 1852 called The Model Architect, written by an architect named Samuel Sloan.
The house is a great example of Carpenter Gothic style. This is a type of Gothic Revival architecture where builders used wood to create detailed designs that looked like stone buildings from the Gothic period.
Why Is It Special?
Ashe Cottage is very important because it's one of the few remaining homes in Alabama built in the Gothic Revival style. Other famous Gothic Revival homes nearby include Waldwic in Gallion and Fairhope Plantation in Uniontown.
National Recognition
Ashe Cottage was added to the Alabama Register of Landmarks and Heritage on August 22, 1975. A few years later, it was also added to the National Register of Historic Places on October 19, 1978. This means it's recognized as a very important historical place in the United States.
Unique Features
In a book called A Field Guide to American Houses (published in 1984), Ashe Cottage is mentioned as a great example of Gothic Revival houses that have "paired gables." This means it has two gables side-by-side on the front. The book also points out its "very delicate lace-like porches and vergeboard details," which are fancy decorations on the edges of the roof. Only about five percent of Gothic Revival houses in America have these paired gables.
 | Dorothy Vaughan |
 | Charles Henry Turner |
 | Hildrus Poindexter |
 | Henry Cecil McBay |



