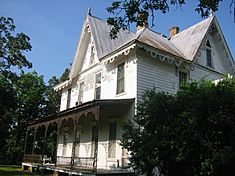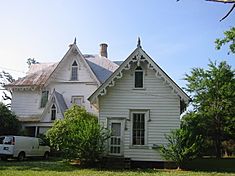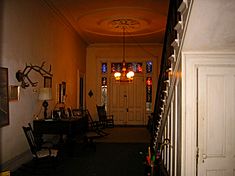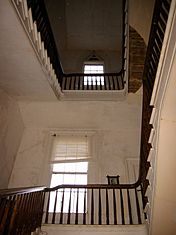Fairhope Plantation facts for kids
|
Fairhope Plantation
|
|
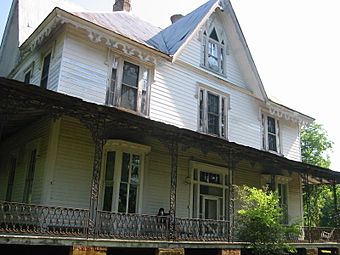
The front (south) facade in 2005
|
|
| Nearest city | Uniontown, Alabama |
|---|---|
| Built | 1857 |
| Architect | Fowler, Theophilus G. |
| Architectural style | Gothic Revival |
| NRHP reference No. | 92000630 |
Quick facts for kids Significant dates |
|
| Added to NRHP | May 29, 1992 |
Fairhope Plantation is a very old and special house located near Uniontown, Alabama. It's known as a "plantation house" and is built in a unique style called Carpenter Gothic. This means it looks like a Gothic-style building but is made mostly of wood.
The main house has two and a half stories and was built in the late 1850s. It's part of a larger "historic district" that includes six other important buildings. Fairhope Plantation was added to the Alabama Register of Landmarks and Heritage in 1991. Later, it was also added to the National Register of Historic Places in 1992. This happened because of its beautiful architecture and important history.
History of Fairhope Plantation
Fairhope Plantation was built for a man named Joseph Selden. He was born in Virginia in 1831. In 1854, Joseph married Elizabeth Collier Minge. Her family also came from Virginia.
- Building the Home: Joseph and Elizabeth started Fairhope on land given to them by Elizabeth's family. A local builder named Theophilus Gilliam Fowler built the main house. Construction began in 1857 and finished by 1861.
- Life at the Plantation: In 1860, records show that Joseph Selden owned 80 enslaved people. These individuals were forced to work on the plantation.
- The Civil War: During the American Civil War, Joseph Selden created an artillery unit called Selden's Battery. He paid for it himself. This unit fought in big battles like Kennesaw Mountain, Franklin, and Nashville.
- Later Years: Elizabeth Selden passed away in 1868. Joseph died in a hotel fire in 1900. Fairhope Plantation stayed in the Selden family for another 100 years. It continued to operate as a farm.
Architecture of the Main House
The design of the main house at Fairhope Plantation was likely inspired by a famous architect named Alexander Jackson Davis. He published his designs in a book called Cottage Residences in 1842.
The house shows many features of the Gothic Revival style. This style tries to look like medieval Gothic buildings.
- Special Details:
* It has fancy wooden decorations called bargeboards on the roof edges. * There are decorative frames, called hood moldings, above the doors and windows. * The brick chimneys are shaped like octagons. * Each of the four sides of the house has a central pointed roof section, called a gable, topped with a decorative ornament called a finial.
- Porch: A one-story porch, or veranda, made of cast iron wraps around three sides of the ground floor.
- Rare Style: Fairhope Plantation is one of only about 20 Gothic Revival homes left in Alabama. Other examples in the area include Waldwic and Ashe Cottage.
 | Frances Mary Albrier |
 | Whitney Young |
 | Muhammad Ali |




