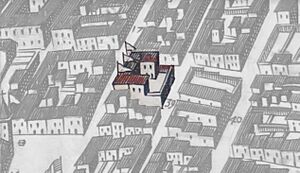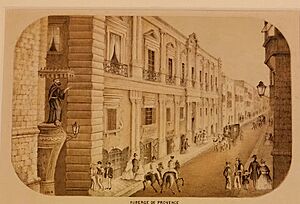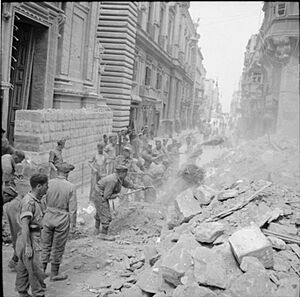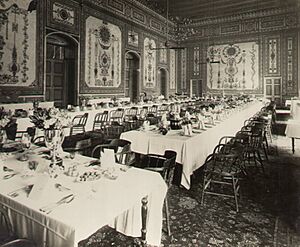Auberge de Provence facts for kids
Quick facts for kids Auberge de Provence |
|
|---|---|
|
Berġa ta' Provenza
|
|
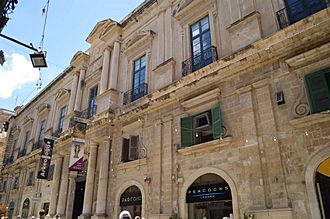
Façade of Auberge de Provence
|
|
| General information | |
| Status | Intact |
| Type | Auberge |
| Architectural style | Mannerist |
| Location | Valletta, Malta |
| Coordinates | 35°53′51″N 14°30′45″E / 35.89750°N 14.51250°E |
| Current tenants | National Museum of Archaeology |
| Construction started | 1570s |
| Renovated | 1638 |
| Owner | Government of Malta |
| Technical details | |
| Material | Limestone |
| Floor count | 2 |
| Design and construction | |
| Architect | Girolamo Cassar |
| Renovating team | |
| Architect | Mederico Blondel |
The Auberge de Provence (which means 'Inn of Provence' in French) is a historic building in Valletta, Malta. It was built a long time ago, in the 1500s. It was a home for knights from a group called the Order of Saint John. These knights came from the region of Provence in France. Today, this amazing building is home to the National Museum of Archaeology.
Contents
Building the Auberge
Building the Auberge de Provence started between 1571 and 1574. A Maltese architect named Girolamo Cassar was in charge. Before this building, the knights from Provence lived in another auberge in Birgu.
The first Auberge was built in an Italian style. It had a courtyard and garden in the middle. There was a covered walkway and an open balcony around the courtyard. These connected all parts of the building.
The main halls and common rooms faced what is now Republic Street. The knights' living areas faced what is now Melita Street. The part of the building facing Cart Street was for the Bailiff. He was the leader of the Provence knights. The building also had a kitchen, an oven, a place to prepare meat, and stables for horses. In 1584, they decided to add a second floor to the building.
Changes Over Time
By the 1630s, the knights decided to rebuild parts of the auberge. They wanted a new front for the building. This new design included spaces for shops. This was a popular style during the Baroque Period. Creating new shops helped the Order make more money.
During this time, the garden of the auberge became smaller. Two parts of the garden on Strait Street were sold. Captain Antonio Garsin was the architect for this project. He designed the new front of the building. His design showed a clear French classical style.
The new shops on the ground floor changed how the building was used. The common areas for the knights moved to the first and second floors. This is also when the Gran Salon (Grand Hall) was created.
By 1788, the knights faced money problems. This was because of the French Revolution. They had to sell the rest of the garden on Strait Street. An architect named Stefano Ittar worked on this.
In 1798, the French arrived in Malta. The building stopped being an auberge. The French turned it into apartments for their army officers and their families.
The Union Club Era
When the British took over Malta, the auberge was split into many parts. The government rented it out for different uses. At first, it was used as army barracks. It also had Thorn's Hotel.
Later, it had homes, shops, and a social club. Many small changes were made to the building during the 1800s. In 1800, a Maltese architect named Michele Cachia did some repair work.
In 1826, parts of the auberge were rented to army and navy officers. They used it as a social club for parties and events. This club became known as the Malta Union Club. Famous people like writer Sir Walter Scott and British Prime Minister Benjamin Disraeli were members. Prince George of Wales, who later became King George V, also visited.
In 1925, the building was added to the list of important old buildings. During World War II, buildings near the auberge were bombed. But the auberge itself was not hit badly. It only had minor damage. Two other French auberges in Valletta were destroyed. So, the Auberge de Provence is the only one left.
On August 12, 1955, the Malta Union Club's lease ended. In 1958, the auberge opened as the National Museum. It showed archaeological items on the ground floor. Fine art was on the first floor. In 1974, the art collection moved. The auberge then became only the National Museum of Archaeology. The auberge is now on the National Inventory of the Cultural Property of the Maltese Islands.
The Gran Salon
The Gran Salon is one of the most beautiful halls in Malta. It was originally a dining hall for the knights. They sat at long tables based on their rank. When the British were there, it became a ballroom. Important British officials used it for banquets.
It is not clear when the Gran Salon was decorated. Old records show it was painted during the knights' time. The paintings you see today were added later. They are in a style called Pompeian floral. These paintings likely date from the British Period.
Experts found two special colors in the paintings. These are emerald green and chrome yellow. These colors help guess when the paintings were made. Emerald green was used from 1814, and chrome yellow from 1816. Chrome yellow was only used for about 90 years because it was toxic. So, the wall paintings were probably done in the 1800s.
During recent repair work, an artist's signature was found. It also had the date 1947. Mr. Francis Borg was hired to fix war damage after World War II. His signature is on the east wall. The restoration of the Gran Salon is partly paid for by Bank of Valletta.
Special Coins
In 2013, the Central Bank of Malta made a new coin. It showed the Auberge de Provence. One side of the coin has the emblem of Malta and the year 2013. The other side shows the front of the Auberge de Provence.
See also
 In Spanish: Albergue de Provenza para niños
In Spanish: Albergue de Provenza para niños
 | Mary Eliza Mahoney |
 | Susie King Taylor |
 | Ida Gray |
 | Eliza Ann Grier |


