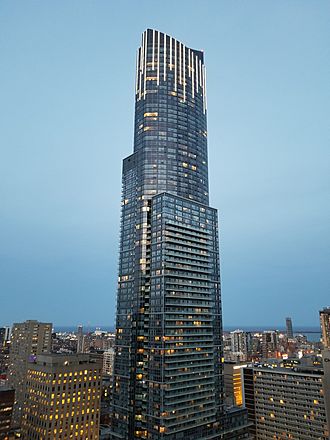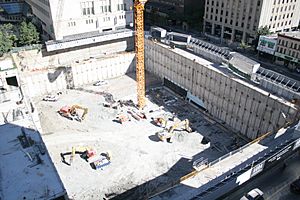Aura (Toronto) facts for kids
Quick facts for kids Aura |
|
|---|---|

Aura in 2018
|
|
| General information | |
| Status | Complete |
| Type | Residential and retail |
| Location | 386 & 388 Yonge Street (at Gerrard Street) Toronto, Ontario |
| Coordinates | 43°39′34″N 79°22′58″W / 43.65942°N 79.382787°W |
| Construction started | January 2010 |
| Completed | Summer 2014 |
| Opened | Fall 2014 |
| Height | |
| Antenna spire | 272 m (892 ft) |
| Technical details | |
| Floor count | 79 |
| Floor area | 123,732 square metres (1,331,840 sq ft) |
| Design and construction | |
| Architect | Graziani + Corazza |
| Developer | Canderel Stoneridge Equity Group Inc. |
Aura is a very tall building, called a skyscraper, located in Toronto, Ontario, Canada. It was finished in 2014. Aura is special because it's a "mixed-use" building, meaning it has both homes (condominiums) and shops. It's part of a bigger building project near College Park in downtown Toronto. With 79 floors, Aura is currently the tallest residential building in Canada. It's also one of the tallest residential buildings in the world!
Building History
The first plan for Aura suggested two towers. There would have been a ten-story base, with two towers on top. The taller tower was planned to be 60 stories high. The shorter tower was planned to be 20 stories high.
In 2012, Toronto city council approved a change. They allowed the main tower to be three stories taller, making it 78 floors. This change made Aura Canada's tallest residential building.
The building was opened in stages while it was still being built. The first 31 floors were ready for people to move in during Fall 2013. The next set of floors, from 32 to 57, were ready in Spring 2014. The very top floors, 58 to 80, were expected to be finished by December 2014.
In 2016, some people living in Aura talked about problems with the elevators. Sometimes, only one elevator worked for all floors above the 50th. This made it hard for people on higher floors to get in and out of the building. The building managers said that flooding caused the elevator problems.
In 2020, residents of Aura were told that the water would be turned off for several weeks. Cold water was back on the next day. The building management first blamed the city's water system. Later, it was found that some water pumps inside the building had stopped working.
Building Design
Aura is a 78-story tower made of metal and brick. It has a lot of space for homes, about 100,000 square meters. This makes Aura the tallest and largest residential building in Canada. The homes are built above a three-story base. This base has about 14,000 square meters of space for shops.
The top floors of the building have special lights. These lights can be seen from most parts of the city. When the lights were first turned on, they were very bright. This brightness caused problems for birds flying at night, especially during their migration season. The city later worked with the builders. They agreed to turn off the lights after 10:30 PM during the fall bird migration. This helps protect the birds.
What's Inside Aura
Aura has a shared outdoor area on the 5th floor. It also has a large fitness center, which is about 40,000 square feet. In the basement, there is a food court with space for many different food places.
In 2015, a popular website called BlogTO described the shops at Aura as "Toronto's Worst Mall." This was because many of the shop spaces were empty. Also, there were not many food choices in the food court. By 2016, only three out of twelve fast food spots were being used.
The Aura building is not connected to the PATH system. The PATH is a network of underground walkways in Toronto. City workers have said that connecting Aura to the PATH might take many years.
Images for kids
See also
 In Spanish: Aura (Toronto) para niños
In Spanish: Aura (Toronto) para niños
 | Frances Mary Albrier |
 | Whitney Young |
 | Muhammad Ali |



