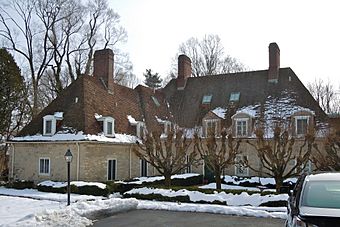Autun (West Whiteland Township, Pennsylvania) facts for kids
Quick facts for kids |
|
|
Autun
|
|

Autun, January 2011
|
|
| Location | 371 E. Boot Rd., West Whiteland Township, Pennsylvania |
|---|---|
| Area | 5 acres (2.0 ha) |
| Built | 1928 |
| Architect | Edmund B. Gilchrist |
| Architectural style | Neo-Norman |
| MPS | West Whiteland Township MRA |
| NRHP reference No. | 84003232 |
| Added to NRHP | September 6, 1984 |
Autun, also known as Meadowcourt, is a special old house in West Whiteland Township, Chester County, Pennsylvania. It was designed by a famous architect named Edmund Beaman Gilchrist. The house was built in 1928 and finished in 1929.
It looks like a French country house and is shaped like the letter "L". Autun is so important that it was added to the National Register of Historic Places in 1984. This means it's officially recognized as a historic site.
Contents
History of Autun House
Autun, also called Meadowcourt, is located on Boot Road in Chester County, Pennsylvania. It was built for Benjamin Rush, II, and his wife, Muriel Rush. Benjamin Rush, II, was a descendant of a person who signed the Declaration of Independence.
The architect, Edmund B. Gilchrist, designed the house in 1928. He based his design on a real chateau (a large French country house) he had visited in Autun, France. The house was completed in 1929. The Rush family lived there for 20 years.
Protecting a Historic Home
In the late 1980s, there was a plan to change Autun. Developers wanted to divide the house into two parts. They also wanted to build new townhouses on the property.
Many people were worried about this plan. The West Whiteland Planning Commission and the West Whiteland Historical Commission were concerned. They wanted to protect the historic house and its beautiful gardens.
Newspapers reported that the house had a "sloped slate roof and two high chimneys." It was partly hidden behind a row of trees. Concord grapes grew on vines near the front doors. The property also had special linden trees that Mrs. Rush had brought from Europe. These trees needed special care.
Because of its importance, Autun was officially listed on the National Register of Historic Places in 1984. This helps protect it for the future.
Cool Features of Autun House
Autun, or Meadowcourt, is a 1 1/2-story house. This means it has one full floor and a half-story above it, usually with sloped ceilings. It's shaped like an "L" and sits on about seven acres of land. This land has many trees and gardens.
Inside Autun
You reach the house by a curved driveway that goes around to the back. The house is designed in a French style. It has a steep roof with many rounded and gabled dormers. Dormers are windows that stick out from the roof. The architect, Edmund B. Gilchrist, often used these in his designs.
From the front, you can see skylights, two chimneys, and five French double doors. These doors open outwards, like in France.
The main entrance is at the back of the house. It opens into a large hall with white marble floors. This marble is very special because it came from an old hotel in Philadelphia called the Hotel Colonnade. It was saved before the hotel was torn down!
The house has seven fireplaces to keep it warm and cozy. Even in the late 1980s, the house still had its original brass pipes.
Unique Rooms and Details
When you step inside, to the left of the entrance, there's a spiral staircase. It's covered in blue carpet and even had a suit of armor next to it! Beyond the staircase is a long dining room. It has beautiful wallpaper with hand-painted birds, ducks, and flowers from China.
Next to the dining room is a pantry with many glass-front cabinets. This leads to the kitchen and laundry room, which have been updated. The house has mostly stayed the same since it was built.
There was also a narrow service stairway. This allowed servants to move easily between the kitchen and their rooms upstairs. An intercom box was even installed in the hallway for them.
The study was a big room on the first floor. It had hardwood floors and three French doors. It also had a fireplace and tall bookcases. Two sections of these bookcases were very cool: they could swing open to reveal secret passageways into the next room!
Upstairs, on the second floor, there were four bedrooms and two more fireplaces.
See Also
Images for kids
- "Benjamin Rush, Jr." and "Muriel Bishop Rush" (memorials with gravestone photos for Autun's original owners). Salt Lake City, Utah: Find A Grave, retrieved online October 7, 2019.
- "Gilchrist, Edmund Beaman" (brief biography), in "Philadelphia Architects and Buildings." Philadelphia, Pennsylvania: The Athenaeum of Philadelphia, retrieved online October 7, 2019.
- Hostutler, Mark. "Five Star Senior Living to Showcase Talent of One of Its Residents, a Former Architect and Artist" (profile of Silvio Pietrinferni, former owner of Autun). Chester and Montgomery Countiies, Pennsylvania: Pivot.Today, June 26, 2019.




