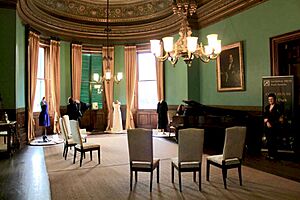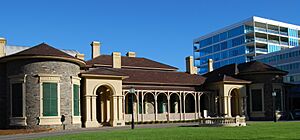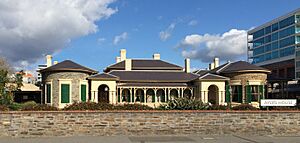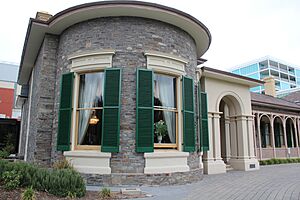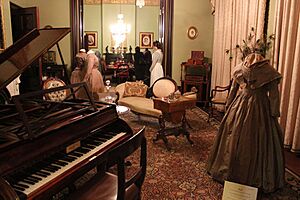Ayers House (Adelaide) facts for kids
Quick facts for kids Ayers House |
|
|---|---|
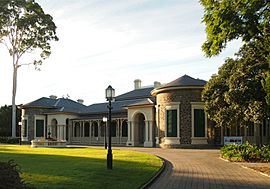 |
|
| General information | |
| Architectural style | Regency |
| Address | 288 North Terrace |
| Town or city | Adelaide |
| Country | Australia |
| Coordinates | 34°55′18″S 138°36′34″E / 34.92167°S 138.60944°E |
| Construction started | 1846 |
| Completed | 1876 |
| Design and construction | |
| Architect | Sir George Strickland Kingston (attrib.) |
|
South Australian Heritage Register
|
|
| Official name: Ayers House and former Coach House/Stables and Wall | |
| Designated: | 24 July 1980 |
| Reference #: | 10849 |
Ayers House, once called Austral House, is a famous old mansion in Adelaide, South Australia. It is on North Terrace, a well-known street. The house is named after Sir Henry Ayers, who was a very important leader (called a Premier) of South Australia five times. He was also a rich businessman. Sir Henry Ayers lived in the house from 1855 until 1897. Ayers House is special because it is the only large mansion on North Terrace that is still standing today. It has been officially listed as a heritage building since July 1980.
History of Ayers House
Plans for this two-storey mansion were first made in 1846. It was built for William Paxton, a chemist from Adelaide. The house is made from local bluestone, a type of slate. It was built in the Regency style, which was popular at the time. People believe it was designed by George Strickland Kingston. He was inspired by the work of Robert Kerr, a leading architect in Britain.
In 1855, Sir Henry Ayers rented the property. At that time, it was a brick house with nine rooms. Sir Henry Ayers made many changes to the house, mostly in the 1860s. He turned it into a huge mansion with 40 rooms. The house was finally finished in 1876.
Ayers House is very well preserved. Inside, you can see beautiful hand-painted ceilings. There is also special stencilled woodwork and items that belonged to the Ayers family. These things show how wealthy the owners were when the house was built. Sir Henry Ayers also had a basement built. This was a cool place to escape the hot Adelaide summers.
When Sir Henry Ayers was working in government, the house was a busy place. It was used for important government meetings and fancy dinners. Many grand parties and balls were held there too. Ayers House was also one of the first homes in Adelaide to have gas lighting. Sir Henry Ayers even kept notes about the temperatures in different rooms. He started doing this in 1874, especially during very hot weather.
Heritage Listing
Ayers House was officially added to the South Australian Heritage Register in July 1980. This means it is a very important historical building that needs to be protected.
Restoration Work
Around 2005, a water leak caused some damage to the house. The beautiful painted decoration on the ceiling started to flake and peel. Specialists from Artlab Australia worked to fix it. They carefully reattached each tiny piece of paint. This amazing restoration work earned Artlab a special award in 2005.
How Ayers House Has Been Used
Sir Henry Ayers passed away in 1897. After that, the house was used for many different things. In 1909, there was a big party at the house for the Adelaide Club. After the party, Henry Newland suggested the club buy the property. However, those plans were later dropped.
In 1914, the house was sold to a company called Austral Gardens Ltd. This company built a dance hall next to the house called "The Palais Royal." They also created entertainment areas on the other side.
Over the years, Ayers House had many different purposes. From 1918 to 1922, it was a club for soldiers who had been injured. It was also an open-air café from 1914 to 1932.
In 1926, the Government of South Australia bought the house. They used it for nurses to live and train, as it was across from the Royal Adelaide Hospital. More dormitories for nurses were built in 1946. These extra buildings were removed in 1973. The house stopped being nurses' quarters in 1969.
In the 1960s, the National Trust of South Australia worked hard to save the building. They wanted to stop it from being torn down. They said it was "the last of the grand mansions" on North Terrace. In 1970, the Premier, Don Dunstan, made sure the mansion was saved. He wanted it to be a place for tourists and culture. It was renovated to include a museum and restaurants. Much of the house was carefully restored to look like it did originally. The National Trust of South Australia was asked to run the museum and open the house to the public.
The museum area displayed old costumes, silverware, artworks, and furniture. It also had a very heavy chandelier and the original gas lights. The bedrooms were turned into a fancy restaurant called the Henry Ayers Restaurant. The old stables became a more casual bistro. Four private rooms were used for weddings and other events.
In June 2021, the South Australian Environment Minister, David Speirs, announced that the History Trust of South Australia would move into the building. The government planned to spend $6.6 million to update the house. He also said that the National Trust's lease was ending. The National Trust was upset by this decision. They felt it might be because they had criticized the government before.
The National Trust started a petition and took legal action, but they were not successful. They then moved to a different location. However, the government changed in March 2022. Just ten days later, the new Environment Minister, Susan Close, announced good news. She said the government wanted the National Trust to have a permanent home at Ayers House. After a full review, the Trust could move back. In April 2024, the government, led by Premier Peter Malinauskas, passed a new law called the Ayers House Bill 2024. This law officially made Ayers House the permanent home of the SA National Trust. The government also set aside $5.7 million to upgrade the building.
 | DeHart Hubbard |
 | Wilma Rudolph |
 | Jesse Owens |
 | Jackie Joyner-Kersee |
 | Major Taylor |


