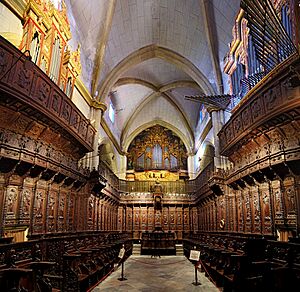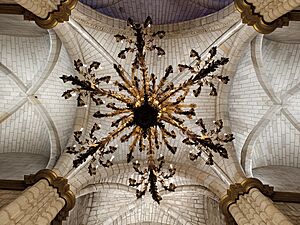Badajoz Cathedral facts for kids
Quick facts for kids Badajoz Cathedral |
|
|---|---|
| Metropolitan Cathedral of Saint John the Baptist | |
| Catedral Metropolitana de San Juan Bautista | |

West façade in 2024.
|
|
| 38°52′42.40″N 6°58′9.89″W / 38.8784444°N 6.9694139°W | |
| Location | Badajoz |
| Country | Spain |
| Denomination | Catholic |
| History | |
| Status | Metropolitan Cathedral |
| Dedication | John the Baptist |
| Architecture | |
| Style | Gothic |
| Groundbreaking | 15th Century |
| Specifications | |
| Length | 70 m (229 ft 8 in) |
| Width | 40 m (131 ft 3 in) |
| Tower height | 40 m (131 ft 3 in) |
| Administration | |
| Archdiocese | Mérida–Badajoz |
The Metropolitan Cathedral of Saint John the Baptist is a beautiful and historic Catholic cathedral located in Badajoz, a city in western Spain. Its full name in Spanish is Catedral Metropolitana de San Juan Bautista. Since 1994, it has been one of the main churches for the Archdiocese of Mérida-Badajoz, sharing this role with the Co-cathedral of Saint Mary Major in Mérida.
Contents
History of the Cathedral
Building a New Church
After King Alfonso IX of León took back Badajoz in 1230, the first bishop, Pedro Pérez, used the old mosque inside the Badajoz Alcazaba (a fortress) as the cathedral. However, a new cathedral was needed. Construction on the current cathedral began in the mid-1200s. The chosen spot was outside the fortress, where an older church from the Visigothic and Mozarabic times once stood.
Early Years and Changes
Even though it wasn't fully finished, the new cathedral was officially opened in 1270. It was dedicated to St. John the Baptist. Work on the building continued for many years, lasting until the 1400s. Later, in the 1500s and 1600s, some parts were changed and updated.
Becoming a National Monument
In 1931, the church was recognized as a national historical monument. This means it's a very important building for Spain's history and culture. On July 28, 1994, Pope John Paul II created the Archdiocese of Mérida-Badajoz. This made the Church of Saint John the Baptist the main cathedral for this new archdiocese.
What the Cathedral Looks Like
Fortress-Like Design
Because the cathedral was built outside the main fortress, it looks a bit like a castle itself. It has strong, thick walls and a sturdy square tower. This tower is 11 meters wide on each side and 40 meters tall. It has four sections, with the bells located in the very top part. The original plan for the cathedral actually included two of these towers.
Main Entrances and Walls
The main front of the church is quite simple. It has a beautiful marble entrance built in 1619. This entrance is decorated with two tall columns and a small statue of St. John the Baptist above it. On the southern side, there's another entrance called the Portal of St. Blaise. This one is likely the oldest and has a small image of St. Blaise. All the walls and the tower have Gothic merlons, which are the tooth-like tops often seen on castle walls.
Inside the Cathedral
The inside of the cathedral is built in a late Gothic style. It has a large central area called a nave and two side aisles. There are also several small chapels. The main altar has a very fancy Baroque retablo, which is a large, decorated screen behind the altar. The choir area has beautiful wooden seats with Plateresque carvings and a grand Baroque organ.
The Cloister
The cloister, which is an open courtyard surrounded by covered walkways, is designed in the Manueline style. This style is from Portugal and is known for its detailed and often nautical-themed decorations.
See also
 In Spanish: Catedral de San Juan Bautista de Badajoz para niños
In Spanish: Catedral de San Juan Bautista de Badajoz para niños
 | Georgia Louise Harris Brown |
 | Julian Abele |
 | Norma Merrick Sklarek |
 | William Sidney Pittman |



