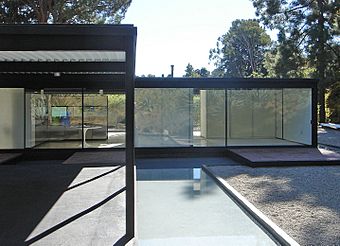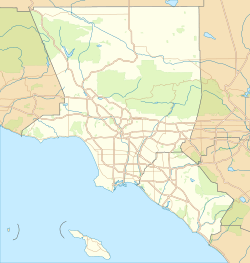Bailey House – Case Study House facts for kids
|
The Bailey House, Case Study House #21
|
|

The Bailey House, Case Study House #21
|
|
| Location | 9038 Wonderland Park Ave, Los Angeles, California |
|---|---|
| Built | 1959 |
| Architect | Pierre Koenig |
| Architectural style | Modern |
| NRHP reference No. | 13000518 |
Quick facts for kids Significant dates |
|
| Added to NRHP | July 24, 2013 |
The Bailey House, also known as Case Study House #21, is a famous modern house in the Hollywood Hills. It was designed by Pierre Koenig and built with a strong steel frame. This house is recognized as a Los Angeles Historic-Cultural Monument.
Contents
The Case Study House Program
In 1945, a magazine editor named John Entenza started the Case Study House Program (CSHP). The idea was to create new, affordable, and modern house designs. This was important because after the Great Depression and World War II, many people needed homes.
Architects in the program were encouraged to use new materials donated by companies. The goal was to build low-cost, modern homes that could be copied easily. The program wanted to help everyday Americans find homes they could afford.
The program ran from 1945 to 1964 and featured many designs. Some designs were never built. The main rule was that "each house must be capable of duplication," meaning it could be built many times.
Pierre Koenig became interested in the program after serving in WWII. He studied architecture and built his first steel-framed house in 1950. Koenig later worked on other Case Study House projects. He became very skilled with steel construction and a new method called arc welding.
John Entenza saw Koenig's talent. He invited Koenig to join the CSHP when the right project came along. This marked a new phase for the program, focusing on how architecture could work with modern machines and materials.
Designing the Bailey House
In 1957, Walter and Mary Bailey asked Pierre Koenig to design their new home. They wanted a modern house on a flat piece of land in a Hollywood Hills canyon. The Baileys were a "contemporary-minded" couple with no children, and they liked an informal lifestyle.
This was a perfect chance for Koenig to show how steel frames could create a truly open plan house. Steel allowed for large, open spaces without many walls.
By May 1958, Koenig finished his plans. Construction began in August and was mostly done by November. The Bailey House was officially completed in January 1959.
A Famous House
In February 1959, Case Study House #21 was featured in Arts & Architecture magazine. It was praised for its "cleanest and most immaculate thinking" in small modern homes. Like other Case Study Houses, it was opened to the public for several weeks.
A year later, in 1960, a famous photographer named Julius Shulman took pictures of the Bailey House. These photos became iconic symbols of California Modernism. They showed a time of progress and belief in technology in America.
Years later, in 1989, Shulman's photos were shown at the Museum of Contemporary Art, Los Angeles. This exhibit helped bring back interest in Modernism and Koenig's work, which had been less noticed in the 1970s and 80s.
Changes and Restoration
Around 1969, the Baileys moved away and sold the house. Over the next 30 years, new owners made many changes that hurt the original design. Things like skylights and a fireplace were added. The original kitchen was torn out, and the floors were replaced. Koenig was very sad to see how his "child" had been changed.
In 1997, a film producer named Dan Cracchiolo saw Shulman's photos and bought the house. He immediately asked Pierre Koenig to help restore it to its original design.
The restoration took over a year, almost twice as long as the original building. Koenig found it hard to find the right parts, like the special mosaic tiles for the inner courtyard. He also had to get creative with the kitchen appliances, modifying new ones to fit the old design. Koenig also updated the house with modern heating and lighting. He felt a "wonderful feeling about getting it right, again."
Cracchiolo also wanted to bring back the original furnishings. He had a special entry cabinet and a sofa made exactly like the ones in Shulman's famous photos.
In 2001, Pierre Koenig received an award for his amazing restoration of the Bailey House.
Later, another film producer, Michael LaFetra, bought the house. He became friends with Koenig, who told him not to change anything in the house without talking to him first. LaFetra made sure the house was protected by registering it as a Los Angeles Historic-Cultural Monument.
The House Today
In 2006, Julius Shulman, at 95 years old, returned to photograph the house again for an auction. On December 3, 2006, the Bailey House sold for over $3 million to an art collector from South Korea. This sale showed how much people now value modern homes as works of art.
Shulman's latest photos show how precise Koenig's restoration was. There are only small differences, like a slightly changed tile pattern in the courtyard and a different fountain. The lights inside the house now have a darker look. Also, the bathroom walls were changed to semi-transparent glass for more privacy.
What Makes It Special
Design and Structure
Koenig wanted to create an efficient, exciting, and affordable home. He threw out old ideas and focused on new ways of building.
The house is built along a north-south line. The south side has large glass walls to let in sunlight and offer the best views. The house has an "L" shape, guiding you from the carport (where cars are parked) through the living space to the garden. Opaque steel walls block less attractive views.
The main part of the house is a 30-foot by 44-foot rectangle. It has a solid core in the middle that holds two bathrooms and a mechanical room. Beyond this core are two bedrooms. This central core helps make the bedrooms more private.
The steel frame uses four large steel "bents" (like giant U-shaped beams) that form the inside of the house. Three smaller bents frame the carport. Koenig made sure the steel connections were almost invisible, making the house look very clean and simple.
Today, tall trees and shrubbery surround the house, unlike the original open view. This helps give more privacy in the busy Hollywood Hills. The house's simple design stands out against the larger, more detailed homes around it.
How It Works
The strong steel frame makes the house very stable. Koenig used the steel walls to hide insulation, wiring, and pipes. Holes in the roof over the bathrooms and utility areas let in daylight and even rain, making the inside feel more natural.
A furnace in the central core heats the house. The heat comes through heating ducts placed along the glass walls for best results. In winter, the design lets in maximum sunlight for warmth.
The house also has a unique system where pond water circulates up to the gutters and back down. This helps cool the house and makes the hard edges of the building look softer with the water's reflections. It also means no chemicals are needed to treat the water.
Look and Feel
Koenig painted the walls and ceiling white and kept the steel a dark charcoal color. This highlights the steel structure. The simple box shape without big overhangs gives the house an elegant, understated look.
The large glass walls on the north and south sides make it feel like the inside and outside are connected. This was a common goal for Case Study Houses. Koenig believed steel allowed for more glass, bringing in more light and connecting the home to its surroundings.
The ponds around the house make it look like it's floating. This mixes technology with nature, making the house feel more human and beautiful.
Why It's Important
While Case Study House #22 is more famous, Case Study House #21 is considered one of Pierre Koenig's best steel-framed houses. Many believe it represents the highest success of the Case Study House Program. It shows how a young architect like Koenig could create such a simple yet brilliant design.
The Bailey House was a smart answer to the design ideas popular in Los Angeles at the time: "be modern, be decisive." Even today, after its restoration, it reminds us of a time when architecture was all about new ideas and invention in Southern California.
Images for kids
See also
 In Spanish: Case Study House Nº 21 - Bailey House para niños
In Spanish: Case Study House Nº 21 - Bailey House para niños
 | Roy Wilkins |
 | John Lewis |
 | Linda Carol Brown |




