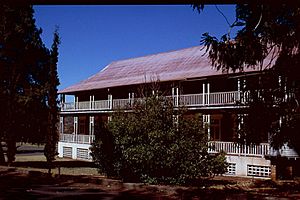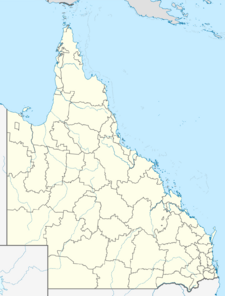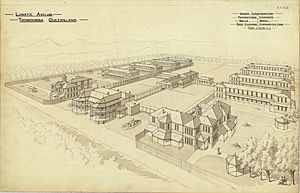Baillie Henderson Hospital facts for kids
Quick facts for kids Baillie Henderson Hospital |
|
|---|---|
| Queensland Health | |

Baillie Henderson Hospital in 1994
|
|
| Geography | |
| Location | Cranley, Queensland, Australia |
| Coordinates | 27°31′31″S 151°56′04″E / 27.52539750313058°S 151.93436895767493°E |
| Organisation | |
| Care system | Public Medicare (AU) |
| Funding | Government hospital |
| Hospital type | Specialist |
| Network | Darling Downs Health |
| Services | |
| Beds | 400 |
| Speciality | Rehabilitation and mental health |
Baillie Henderson Hospital is a special hospital in Toowoomba, Queensland, Australia. It helps people with their mental health and recovery. This hospital is very old and important, so it's listed on the Queensland Heritage Register. It was built a long time ago, between 1888 and 1919. In the past, it had different names like Toowoomba Lunatic Asylum. Today, it is run by Darling Downs Health, which is part of Queensland Health.
Contents
- Hospital History
- Hospital Buildings and Grounds
- Jofre House and Ray House
- Rush House, Pinel House, Clouston House, and Female Ward 4
- MacDonald Hall
- Administration Block
- Browne House and Whishaw House
- James House and Hill House
- Tredgold House (Hospital Ward)
- Assistant Medical Superintendent's Quarters
- Medical Superintendent's Residence
- Recreation Ground and Landscaping
- Heritage Importance
- Notable People
Hospital History
Baillie Henderson Hospital is located on the edge of Toowoomba. It first opened in 1890 as a place for people with mental health conditions. It still provides care today for many patients. It is the most complete old hospital of its kind in Queensland.
Early Ideas About Mental Health
A long time ago, people had different ideas about mental health. In the 1800s, new ways of helping people began. Instead of just keeping people locked up, doctors started to think about creating pleasant places. They believed that a good environment and work could help people get better. By the 1860s, special hospitals called asylums were seen as the best places for treatment.
Before Queensland became its own colony in 1859, people needing mental health care were often sent to jail. Sometimes, they were sent to a hospital in Sydney. But within 30 years of Queensland becoming a separate colony, three such hospitals were operating.
Building New Hospitals
Queensland's first hospital for mental health was the Woogaroo Lunatic Asylum, opened in 1865. It quickly became too crowded. In 1877, a special group suggested building new hospitals in Toowoomba and Rockhampton. Another hospital was built at Sandy Gallop (now the Challinor Centre in Ipswich) in 1878. The Rockhampton hospital was never built.
Plans for the Toowoomba hospital were drawn up in 1885 by a famous architect named John James Clark. His plans showed a very large hospital with many buildings.
Designing Baillie Henderson Hospital
The design of the Toowoomba hospital was based on new ideas for mental health care. These ideas focused on creating a balanced and orderly place. The hospital was laid out in a very neat way. Service buildings were in the middle, and patient wards were on either side. Male wards were to the south, and female wards were to the north.
All the buildings were designed to be symmetrical. Covered walkways connected them all. Each ward also had its own outdoor area with a tall timber fence. Gardens and trees were planted to make the environment pleasant and peaceful.
Construction and Growth
Building started in 1886. By 1890, enough was finished for the hospital to open. In 1891, the Toowoomba Lunatic Asylum had wards for male and female patients. It also had an administration building, kitchen, and a home for the head doctor. The first patients came from the Goodna hospital. By the end of 1890, there were 196 patients.
More buildings were added in the 1890s and early 1900s. These included more patient wards, a home for the assistant doctor, and nurses' living areas. By 1910, the original plan was complete, and the hospital could care for over 700 patients.
Changes and New Ideas
Between 1915 and 1919, many new buildings were added. This happened because Dr. Henry Byam Ellerton became the Inspector of Hospitals for the Insane in Queensland in 1909. He wanted to make big improvements.
Dr. Ellerton believed in "moral treatment." This meant providing a nice environment, useful work, and fun activities for patients. Because of his ideas, new large wards were built between 1917 and 1919. These buildings had great views of the countryside. Smaller, more private wards were also built. Farming was an important part of the hospital's work, helping to save money and give patients jobs.
Modern Times and Name Changes
Not many big buildings were added in the years after 1919. Some nurses' living areas were extended, and new bathrooms were built. The hospital's name changed to "Toowoomba Mental Hospital" in 1938. This was because new laws and treatments, like medicines, were introduced.
In 1962, the name changed again to "Toowoomba Special Hospital." Then, in 1968, it was renamed "Baillie Henderson Hospital." This was to honor Dr. John Hector Baillie Henderson, who worked there for many years.
From the mid-1960s, the hospital began to update its facilities. New service buildings like a laundry and kitchen were built. New patient wards were also added. Some of the very old buildings were taken down around 1971 to make way for these new ones.
Since the 1980s, fewer patients have stayed at the hospital. There is now more focus on helping people in their own communities or in general hospitals. The Nurses' Quarters building was taken down in 1997.
Hospital Buildings and Grounds
The Baillie Henderson Hospital is a large site, about 133 hectares (330 acres). It is located about 3 kilometers (1.8 miles) northwest of Toowoomba. The hospital sits on a hill with nice views. There are over 40 buildings on the site. Many of the oldest ones were built between 1888 and 1919.
You can enter the hospital grounds from Mort Street or Tor Street. The main roads are lined with beautiful old trees, including Bunya Pines. The hospital's original symmetrical layout can still be seen, even with newer buildings and lots of trees.
The buildings, grounds, and walkways are all important parts of the hospital's history.
Jofre House and Ray House
Jofre House (for males) and Ray House (for females) were built in 1888. They are identical two-story brick buildings. They were designed for patients who were getting better. These buildings are still mostly the same as they were when built. They continue to house patients today.
Rush House, Pinel House, Clouston House, and Female Ward 4
These buildings were part of the original plan for the hospital. They are two-story brick buildings with verandahs. Pinel House was built in 1888, and Rush House in 1892. Clouston House and Female Ward 4 were finished in 1902.
Two of these original wards were taken down in 1971. Rush House has been updated and still cares for patients. Female Ward 4 now holds the hospital's museum. Clouston House is currently empty.
MacDonald Hall
MacDonald Hall was built in 1888. It was first used as a recreation hall and for hospital administration. In 1913, the main hall was made taller to create a bigger space. It has a large pipe organ and a stage inside. This building was connected to other parts of the hospital by covered walkways.
Administration Block
The main Administration Building was finished in 1910. It is a two-story brick building with a clock tower. It has a formal look with arches and stone details. This building was the main office for the hospital's leaders. It is connected to other buildings by a covered walkway.
Browne House and Whishaw House
Browne House (for males) and Whishaw House (for females) were built between 1917 and 1919. These were for patients who needed less supervision. They are large two-story buildings with brickwork and rough-cast render. They were designed to have nice views of the grounds. Whishaw House is still used for patient recreation and therapy groups.
James House and Hill House
James House and Hill House were built between 1915 and 1917. They were designed as admission wards, meaning they were for new patients. These single-story buildings are U-shaped and have brick walls. They were built to give patients more privacy and good views. James House is currently used as an office.
Tredgold House (Hospital Ward)
Tredgold House was built in 1917. It was designed as a hospital ward for patients with physical health problems. It is a single-story brick building with a large roof. It has a symmetrical layout with a central entrance. Tredgold House continues to house patients today.
Assistant Medical Superintendent's Quarters
This house was built in 1898 for the Assistant Medical Superintendent. It is a single-story brick house with a large roof. It has several rooms, including bedrooms, a drawing room, and a dining room. It is currently empty but will be used again soon.
Medical Superintendent's Residence
The Medical Superintendent's Residence was built in 1888. It is a single-story brick house with a large roof. It is located away from the main hospital complex. This house is still used by the Medical Superintendent.
Recreation Ground and Landscaping
The hospital's beautiful grounds are a very important part of its history. The gardens, trees, and open spaces were designed to create a pleasant and peaceful environment for patients. The recreation ground, with its large oval, was a key part of the hospital's design. It provided nice views and outdoor space. The hospital grounds have many mature trees, including Bunya Pines, which add to its calm setting.
Heritage Importance
Baillie Henderson Hospital was added to the Queensland Heritage Register on 27 September 1999. This means it is a very important historical site.
Why It's Important
- History of Mental Health Care: The hospital shows how mental health care has changed in Queensland since 1890. It is the most complete group of mental health buildings from that time.
- Unique Design: Of the three main mental hospitals built in Queensland before 1920, Baillie Henderson Hospital is the only one with a formal, symmetrical layout. This design shows a very organized way of planning a hospital. It also still has its rural setting, unlike others that have grown into cities.
- Design Principles: The hospital clearly shows the ideas behind mental health hospital design from the 1800s and early 1900s. The way the site and buildings were planned followed well-known rules for such hospitals. Even though some buildings have changed, the original symmetrical plan is still clear.
- Architectural Beauty: Many of the buildings, especially those built between 1888 and 1919, are important for their architectural style. These include the Administration Building, MacDonald Hall, and many of the patient wards. The hospital's setting, with its trees and gardens, also adds to its beauty.
- Important People: The hospital is linked to the work of Colonial Architect JJ Clark, who designed the first buildings. It is also important because of Dr. HB Ellerton and his new ideas for treating mental health conditions.
Notable People
One notable person who worked at the hospital was Don Featherstone. He was a first aid instructor and a painting teacher there.
 | May Edward Chinn |
 | Rebecca Cole |
 | Alexa Canady |
 | Dorothy Lavinia Brown |



