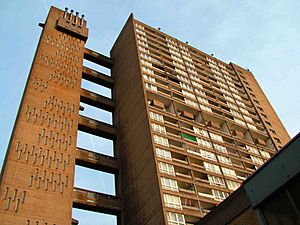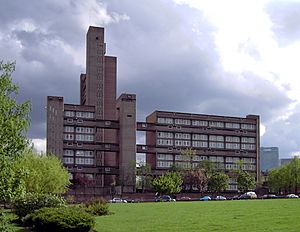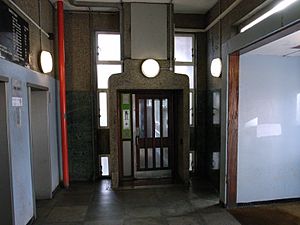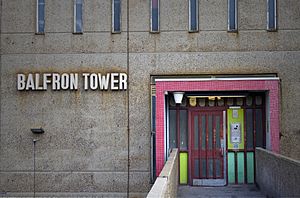Balfron Tower facts for kids
Quick facts for kids Balfron Tower |
|
|---|---|
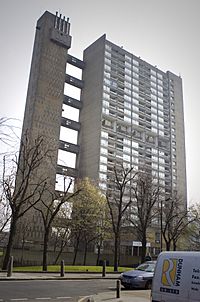
Balfron Tower, a prominent example of Brutalist housing
|
|
| General information | |
| Type | Residential flats |
| Location | London, E14 United Kingdom |
| Coordinates | 51°30′49.1″N 00°00′31.7″W / 51.513639°N 0.008806°W |
| Construction started | 1965 |
| Completed | 1967 |
| Height | |
| Roof | 84 metres (276 ft) |
| Technical details | |
| Floor count | 26 |
| Design and construction | |
| Architect | Ernő Goldfinger |
| Designations | |
|
Listed Building – Grade II
|
|
| Official name: Balfron Tower | |
| Designated: | 14 March 1996 |
| Reference #: | 1334931 |
Balfron Tower is a tall residential building in Poplar, East London. It has 26 floors and is part of the Brownfield Estate. This area has many social housing homes.
The building was designed by a famous architect named Ernő Goldfinger in 1963. It was built between 1965 and 1967. Balfron Tower is known for its Brutalist style. This style uses lots of raw concrete and has a strong, blocky look. Since 1996, it has been a special "Grade II*" listed building. This means it is protected because of its historical importance. Balfron Tower looks a lot like Goldfinger's other famous building, the Trellick Tower in London.
Contents
What Does Balfron Tower Look Like?
Balfron Tower is about 84 meters (276 feet) tall. It has 146 homes inside. These include 136 flats and 10 maisonettes. A maisonette is like a flat but has two floors.
How the Building Works
The lifts in Balfron Tower stop only on every third floor. So, if your flat is on the 11th floor, you would take the lift to the 12th floor and then walk up or down one flight of stairs.
The lifts are in a separate tower next to the main building. This service tower also has laundry rooms and rubbish chutes. Walkways connect the main residential tower to this service tower.
The maisonettes are on the first two floors and also on floors 15 and 16. This creates a unique pattern of windows on the west side of the building. At the very top of the service tower is a boiler room.
Carradale House: Balfron's Neighbor
Next to Balfron Tower is another interesting building called Carradale House. It was built between 1967 and 1970. Ernő Goldfinger also designed this building. It is a Grade II listed building, meaning it's also protected.
Carradale House and Balfron Tower look like they belong together. Carradale House is long and low, which fits well with the tall Balfron Tower. All the flats in Carradale House have windows on two sides. They also have large balconies that face south, letting in lots of sunlight.
Carradale House is 37 meters (121 feet) tall and has 11 floors. It contains 88 flats. It has a similar base to Balfron Tower, but it's larger and includes an underground car park. It also uses the same idea of sky bridges for access on every third floor.
Improvements in Design
After designing Balfron Tower, Goldfinger thought about ways to make it even better. He used these ideas when he designed Carradale House. Later, he used them again for the more famous Trellick Tower. This shows how architects learn and improve their designs over time.
Both Balfron Tower and Carradale House were named after villages in Scotland. This was a common way to name buildings in the area.
History of Balfron Tower
Balfron Tower is a key example of the Brutalist style from the 1960s. The architect, Ernő Goldfinger, was very happy with his design. He even lived in flat 130 on the 25th floor for two months in 1968.
Architect's Experiment
While living there, Goldfinger and his wife held parties for the residents. They wanted to find out what people liked and disliked about his design. He used this feedback to improve his plans for the Trellick Tower, which is very similar. Goldfinger's team later designed another building nearby, Glenkerry House, which also matches the style of Balfron and Carradale.
Protecting the Buildings
Balfron Tower became a special "Grade II" listed building in March 1996. Carradale House followed in 2000. This protection was given to save them from being torn down. The area around them, called the Balfron Tower Conservation Area, was also protected in 1998.
Balfron Tower is a popular place to visit during the yearly Open House Weekend. This event lets people explore interesting buildings that are usually closed to the public.
In 2007, the local council transferred ownership of Balfron Tower, Carradale House, and the Brownfield Estate to Poplar HARCA. This is a type of housing organization.
Renovation and Changes
Poplar HARCA started a big renovation of the buildings in 2011. The goal was to bring these Brutalist buildings back to their original look. They also wanted to update them to modern living standards.
The renovation was tricky because they had to add new systems without changing the protected outside of the building. They also had to add insulation inside the walls to make the flats warmer.
Moving Residents Out
Residents were given choices. They could stay in their flats after the renovation, or move to new homes nearby. If they moved out, their old flats would be sold to help pay for the work. In 2010, residents were told they would all need to move out during the renovation. This was because of safety reasons, like fire risks.
The first part of the renovation happened from 2011 to 2014 on Carradale House. They replaced windows with new ones that looked like the originals. They also improved insulation and updated the heating system. Inside, the shared areas and flats were carefully updated. They made sure to keep Goldfinger's original designs and features.
Selling the Flats
The work on Balfron Tower was a partnership with a company that develops luxury homes. While waiting for the work on Balfron Tower, some flats were used by artists. These artists helped the community and showed off their work. In 2014, a designer named Wayne Hemingway even restored Goldfinger's old flat (number 130) to look like it did in the 1960s. This was part of a National Trust exhibition.
As residents moved out, some people started a campaign in 2014. They wanted to keep 50% of Balfron Tower as social housing. In 2015, residents protested because they were worried that all the social housing flats would be sold. Soon after, it was announced that no social housing would be kept. All the flats would be sold.
Some groups, like the Twentieth Century Society, were against the renovation plans. They felt that replacing the tower's windows changed the building too much. They said it made the tower less of a "masterpiece."
Getting Around
Buses
You can reach the estate by London Buses routes 108 and 309. Other bus routes like 15, 115, and D8 run nearby.
Docklands Light Railway
The closest train station is Langdon Park. From here, you can take the Docklands Light Railway to places like Canary Wharf and Stratford.
Images for kids
See also
 In Spanish: Balfron Tower para niños
In Spanish: Balfron Tower para niños
 | Jessica Watkins |
 | Robert Henry Lawrence Jr. |
 | Mae Jemison |
 | Sian Proctor |
 | Guion Bluford |


