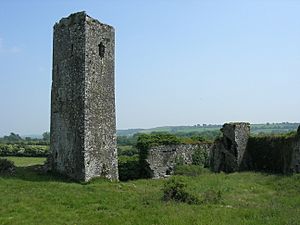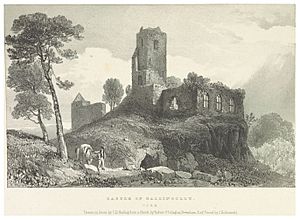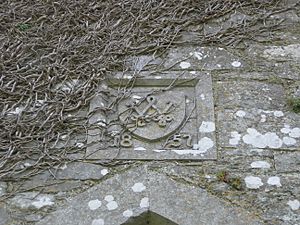Ballincollig Castle facts for kids
Ballincollig Castle is an old Norman castle in County Cork, Ireland. It's south of the town of Ballincollig. This castle was built after the Normans came to Ireland. For a long time, the powerful Barrett family lived here. They controlled the land around the castle. Today, much of the castle is in ruins. But its main tower, called the keep, is still standing. Most of its outer walls and two towers are also still there.
Contents
History of Ballincollig Castle
How Ballincollig Castle Began
Long ago, a Norman knight named Sir Robert Coll might have built an earlier castle here. His name probably helped name the town of Ballincollig. We don't know exactly when this first castle was built. But by 1468, the Barrett family bought the land from Coll. They then made the castle much bigger and stronger. Most of the castle you see today was built by the Barretts around that time.
The castle's main area, called a bawn (a walled enclosure), and its tower are on a high limestone hill. From here, they could see far across the Maglin Valley. There's also a natural cave under the castle. And you can still see parts of a moat that once surrounded it.
The Barrett Family Owns the Castle
The Barrett family came from Normandy with William the Conqueror. Some Barretts traveled to Ireland with the Normans in 1169. When Henry II of England divided the land in Ireland, he gave the Kingdom of Cork to Milo de Cogan. The Barretts were important people who worked for the de Cogans. They helped conquer Connacht in 1235. Later, the Barretts became tenants of the de Cogans at Carrigrohane.
By the 1400s, the Barretts were under the MacCarthy family. They paid them rent each year. Later, they paid rent to the Earls of Desmond. In the late 1460s, the Barretts bought Ballincollig Castle completely. This was recorded in 1611. Sir Dominic Sarsfield wrote that the castle was bought in 1468 or 1469 from Robert Coll.
Ballincollig Castle became the main home for the Barrett family. They controlled many areas around it until the early 1600s. They also controlled Carrigrohane for some time.
In the 1590s, there was a family argument over the castle. In 1591, Andrew Barrett and 60 others attacked Ballincollig Castle. They used swords, guns, and hammers to take it from Edmund Barrett. Three years later, Edmund won a court case. He got money because the local sheriff didn't help him get the castle back. In 1595, Edmund took Andrew to court again. Andrew was fined and put in jail.
Ballincollig Castle is Lost
By the early 1600s, the Barretts no longer owned Ballincollig Castle. The family had borrowed money for court fines and family payments. In 1618, they took out a loan using the castle as security. Papers from that time show that William Barrett gave the castle to Edmond Coppinger for £240.
This loan was later given to Sir Walter Coppinger. In 1630, for £790, Coppinger fully owned the castle and its lands.
In 1644, Oliver Cromwell's army took over the castle. Around 1689, soldiers for James II of England were stationed there. After 1690, the castle was no longer used. It slowly fell apart.
Recent History of the Castle
Ballincollig Castle was left unused and ruined for many years. In 1857, the Wyse family repaired the main tower, called the keep. Today, the castle and its land are still privately owned. The main tower is listed in Ireland's official record of important historical sites. The outer wall and the cave are also listed.
Features of Ballincollig Castle
Castle Walls and Enclosure
The castle had a large walled area called a bawn. There was a main tower or keep on one side. There might have also been a large hall in the middle. Most of these outer walls are still standing. These walls are about 5 feet (1.5 m) thick and 15 feet (5 m) high. The top of the walls had a protective barrier called a parapet. Steps led up to it at different spots.
There were two defensive towers on the wall. One is now in ruins in the southeast corner. The other is on the south wall. The enclosed area is between 70 and 100 feet (21 and 30 m) wide. It is rocky and uneven. It looks like there was a hall in the middle. One part of the outer wall still has a fireplace, chimney, and a window. It's thought that the towers and hall were built in the 1400s. This was probably after the Barretts bought the castle.
The Castle Keep
The main tower, or keep, is from the 1200s. It was likely used by Sir Robert Coll. The Barretts later added to it. The Wyse family repaired this keep in 1857. During these repairs, a shield was placed on the east wall. It has the letter 'W' and the date 1857 below it.
The keep is 45 to 50 feet (14 to 15 m) high. The ground floor has a vaulted ceiling. Originally, you could only enter it through a trap door from above. The room on the first floor had a path leading up to it. It is about 7.5 by 9 feet (2.3 by 2.7 m). A very narrow staircase leads to the other floors. All these floors are made of stone on strong arches. The walls supporting them are thicker than the others.
The second floor has seats in the window openings. It also has a drain from a garderobe (a medieval toilet). There's a small cupboard in the wall above it. The top floor seems to have had new windows added in the mid-1800s. There are also narrow openings, called loopholes, in other parts of the keep's walls. The lack of many windows or fireplaces suggests this building was mainly for defense. It was likely a last stand point, not a regular living space.
 | Delilah Pierce |
 | Gordon Parks |
 | Augusta Savage |
 | Charles Ethan Porter |




