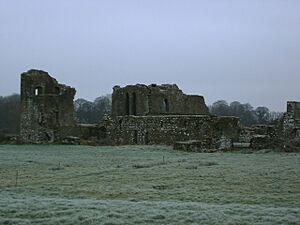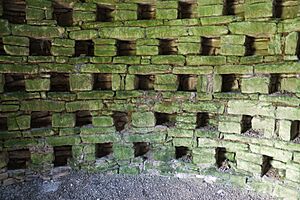Ballybeg Priory facts for kids
| Prióireacht an Bhaile Bhig | |

Ballybeg Priory in 2010
|
|
| Monastery information | |
|---|---|
| Order | Augustinian |
| Established | 1229 |
| Dedicated to | Thomas Becket |
| Official name | Ballybeg Abbey |
| Reference no. | 301 |
Ballybeg Priory (Irish: Prióireacht an Bhaile Bhig) is an old religious building from the 1200s. It is also called Ballybeg Abbey or St Thomas's Priory. This priory, a type of monastery, belonged to the Augustinian order of monks. You can find it near Buttevant in County Cork, Ireland.
Ballybeg Priory was built in 1229. It is famous for having one of the best-preserved dovecots (a building for pigeons) in all of Ireland. The priory was closed down in 1541, and its land and buildings then went to private owners. Many parts of the original buildings are still standing today.
Ballybeg Priory is one of only two large Augustinian monasteries in County Cork. The other is Bridgetown Priory. The priory, its dovecot, and a nearby tower (called Ballybeg Castle or Ballybeg Tower) are all protected as a National Monument of Ireland.
Contents
History of Ballybeg Priory
The priory was started in 1229. It was founded by either Philip de Barry or his son William. It was dedicated to Saint Thomas Becket. The priory was given to the Canons Regular of St. Augustine, who were a group of monks.
It is said that a statue of Philip de Barry on a horse once stood in the church. This was to remember him for starting the priory. William's son, David Óg de Barry, later gave more money to the priory around 1235 or 1251. The monks at Ballybeg were quite wealthy. They owned about 2,060 acres of land. They also received income from several churches.
A tall residential tower was added to the priory in the mid-1400s.
In 1541, during the time when many monasteries were closed down in Ireland, Ballybeg Abbey was also shut. After this, the abbey had different owners. In 1609, the Jephson family bought it. During this time, much of the priory's stone was taken to build other things. The bell-tower was even used as a place to keep cows.
Architecture and Buildings
The monastery was built in a style called Early English Gothic. This style is known for its tall, narrow windows and pointed arches. You can still see special "stiff-leaf" decorations on some of the stone pillars.
Most of the priory is now in ruins, meaning it's quite damaged. However, the dovecot is still in very good condition. A late-medieval tower stands north of the church. It is now a two-story building, but it was likely taller before. It might have been part of the original outer walls of the priory.
The priory's church was very long. It measured about 50 meters (166 feet) long and 8 meters (26 feet) wide. The cloister, which was an open courtyard, was about 27 meters (90 feet) square. It was located on the south side of the church.
The Amazing Dovecot
The priory has a large dovecot, also known as a columbarium. This building for pigeons is almost perfectly preserved. It is located to the southeast of the main church area. Experts say it is one of the best medieval dovecots still standing in Ireland.
The inside walls of the dovecot have many square spaces, like little pigeon homes. These spaces are built in neat rows, reaching about 4.5 meters (15 feet) high. There are 352 of these little homes, divided into 11 rows. Each row has 32 compartments. The pigeon homes start above the ground. This allowed people to easily collect pigeon droppings, which were used as fertilizer.
The dovecot at Ballybeg is built away from the main priory buildings. It has a special stone band around it. This band helped to make the building stronger. It also stopped animals like weasels or martens from climbing the walls to reach the pigeons.
Pigeon droppings, called guano, were very important for the priory. They were used as fertilizer for herb gardens. This type of fertilizer was more valuable than that from cows, sheep, or pigs. It was also essential for growing hemp, which was used to make cloth, rope, and sacks.
In medieval times, owning a dovecot like this was a special right. Only landowners could have them. This shows how important Ballybeg Priory was.
Old Clapper Bridge
Near the monastery, you can find the remains of a medieval clapper bridge. The monks built this bridge in the 1200s across the River Awbeg. A clapper bridge is made of large, flat stone slabs.
In the early 1900s, this bridge was considered the best example of a clapper bridge in Ireland. However, in 1910, the Awbeg river was changed. Half of the bridge was removed, and now it crosses over dry land. The bridge is made of thick limestone slabs, each weighing over a tonne.
Why Ballybeg Priory Was Important
The excellent dovecot at Ballybeg shows how important this priory was. For example, the dovecot at another priory in Adare, County Limerick, is much smaller. This suggests that Ballybeg was a more significant religious house.
Another sign of the priory's importance is the remains of a fish pond. Like dovecots, fish ponds were usually only for landowners. These ponds would have been filled with fish like European perch, roach, bream, tench, and pike. Pike were seen as a special food.
By the time the priory was closed down, it owned a lot of land. This included about 60 acres of farmland and 40 acres of pasture. It also owned the priory buildings, church, and cemetery. The priory also had land in other towns and received income from many churches.
After the priory was closed, its property changed hands many times. Eventually, parts of the land were owned by different families.
 | Jessica Watkins |
 | Robert Henry Lawrence Jr. |
 | Mae Jemison |
 | Sian Proctor |
 | Guion Bluford |



