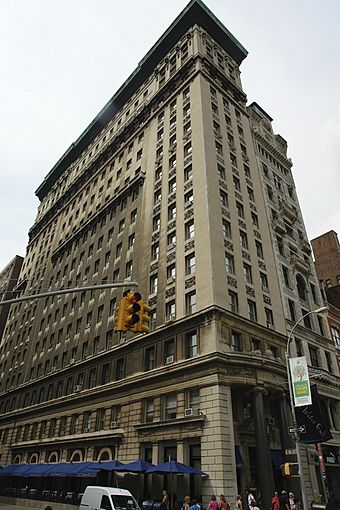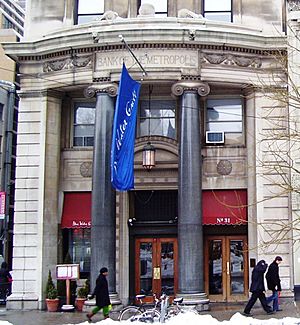Bank of the Metropolis facts for kids
|
Bank of the Metropolis
|
|

(2011)
|
|
| Location | 31 Union Square West Manhattan, New York City |
|---|---|
| Built | 1902 |
| Architect | Bruce Price |
| Architectural style | Beaux-Arts |
| NRHP reference No. | 03001153 |
Quick facts for kids Significant dates |
|
| Added to NRHP | November 15, 2003 |
The Bank of the Metropolis was a bank in New York City that operated from 1871 to 1918. It was first located in different spots around Union Square in Manhattan. Later, it moved to its own special building at 31 Union Square West.
This 16-story building was designed by Bruce Price. It was built between 1902 and 1903. The building has a cool Renaissance Revival style. It looks like it's split into three main parts. It also uses neoclassical design ideas.
In 1918, the Bank of the Metropolis joined with the Bank of Manhattan. The building then became an office tower. In 1976, the top floors were changed into homes. The ground floor later became a restaurant. The Bank of the Metropolis building became a city landmark in 1988. It was added to the National Register of Historic Places in 2003.
Contents
History of the Bank Building
How the Bank Started
In the 1870s, the area around Union Square Park became very busy. Many hotels, theaters, and shops opened there. The Bank of the Metropolis opened on June 1, 1871. It was created to help the business owners in Union Square.
A famous businessman named William Steinway helped start the bank. He was known for his company, Steinway & Sons, which makes pianos. The bank first opened at 31 Union Square West, where the building stands today.
Back then, most businesses were in Lower Manhattan. The bank was seen as a sign of business moving further uptown. The bank moved twice in the late 1800s. It went to 17 Union Square West in 1877, then to 29 Union Square West in 1888.
By the mid-1890s, the bank had about $6 million in deposits. Union Square was growing with new buildings. These included the Decker Building and the Century Building. By the early 1900s, famous people like Louis Comfort Tiffany were on the bank's board. In 1900, National City Bank bought a large part of the Bank of the Metropolis.
Building a New Home
The Bank of the Metropolis bought the land at the corner of 16th Street and Union Square West. A Brentano's bookstore used to be there. The bookstore moved in 1901. The bank hired Bruce Price to design a 16-story building. The land was shaped like a slim "L".
The bank started ordering stone in November 1901. Price sent his building plans to the city the next month. The George A. Fuller Company built the structure. During construction, the nearby Decker Building's foundation needed extra support. This was because its foundation was not on solid rock.
In August 1902, four construction workers were hurt. One of the derricks (a type of crane) broke. The building was finished in 1903. It cost $500,000 to build. One of the first businesses to rent space, Pitman's Journal, liked the building's features. They also liked that it was close to the New York City Subway's 14th Street–Union Square station.
What Happened Later
Many different offices rented space in the bank building. These included architecture firms and engineering companies. Jewish organizations also had offices there. The Bank of the Metropolis joined the Bank of Manhattan in 1918. However, the Union Square West building kept its banking services.
Two years later, in 1920, the building was sold for $2 million. It stayed mostly the same until 1975. That year, a developer named David Teitelbaum got permission to change the upper offices. He wanted to turn them into 145 homes.
These plans faced a delay in 1976. Several banks did not want to lend money for the project. By 1979, the homes were finished. Most of the building became lofts for artists. Four floors were used as dorms for the Parsons School of Design. The old banking area on the ground floor became a restaurant. This restaurant, the Blue Water Grill, opened in 1996. It closed in 2019 because rents became too high.
Building Design
The Bank of the Metropolis building is a Renaissance Revival style structure. Its outside is made of limestone. Bruce Price, the architect, liked to design tall buildings in three parts. This is like the parts of a classical column. The building shows this idea with a base, a middle section, and a top.
This three-part design and the use of neoclassical elements were also in Price's earlier buildings. These included the American Surety Building and the old International Bank and Trust Company Building.
Building Shape
The Bank of the Metropolis building sits on a slim L-shaped piece of land. It is about 32.5 feet wide on Union Square West. It is about 175 feet long on 16th Street. At the west end of the 16th Street side, there is a wing that goes back about 92 feet. This wing runs next to other buildings and connects to the Hartford Building.
The 32.5-foot-wide section on Union Square West exists because the owner of the Decker Building could not sell that corner lot. This L-shape was also used in another one of Price's bank designs.
The main entrance is on the narrow Union Square West side. This was because Union Square was a very popular address back then. The entrance was made to look balanced. It had a window to the left of the main bank door. A door to the upper floors was on the right. In 1916, a journal said that having a bank on a prominent corner was a big advantage.
Outside Look (Facade)
The outside of the Bank of the Metropolis building makes it look like a tall, flat slab rising from the street. On the south and east sides, the 16-story building has three main horizontal parts. There is a 2-story base with rough-looking stone blocks. Then there is a 9-story middle section. Finally, there is a 3-story top section. There is also one "transition" story between each main part. The north and west sides of the building are made of plain brick.
The east side, facing Union Square West, has three vertical sections. A curved entrance, called a portico, sticks out slightly. It is held up by two Ionic columns. A carved sign that says "Bank of the Metropolis" is above the portico. On both sides of the portico, there are rows of angled stone blocks.
The south side, on 16th Street, has 18 sections. These are split into groups of 3, 3, 9, and 3 sections. On the ground floor of the 16th Street side, there are several wide, arched windows. These replaced the original square windows. They were put in after the ground floor became a restaurant.
On both the south and east sides, the third floor has square windows. It also has stone lines at the top and bottom. The fourth through 12th floors are the "tower" part. They are mostly flat. There are decorative panels between each floor, decorated with lions. The 13th floor has carved supports between the windows. The 14th and 15th floors have vertical panels between each window. These panels have palmettes (leaf designs) and lions' heads at the top. A copper roof edge, called a cornice, runs along the top of the 16th floor. There are also places where the building's outside goes back. Some stone balconies stick out from these spots. The largest one is on the 9-section part of the south side, sticking out from the 10th floor.
Inside Look (Interior)
When the building opened in 1903, it had modern features. These included a steam heating system, electric lights, mail chutes, telephone lines, and elevators.
The ground floor, which used to be the banking hall, was changed into a restaurant. It is designed in the neoclassical style. The eastern part of the restaurant is narrower than the rest. The north wall is white marble on the bottom and plaster on top. Decorative beams run across the ceiling. A partial second floor, called a mezzanine, is above the western part of the restaurant.
The western part of the ground floor is separate from the restaurant. A marble staircase near the main entrance leads to the basement. To the north of the restaurant is the lobby for the office building. A curving staircase goes upstairs from the west end of the lobby. Elevators are inside two arches of a three-arched walkway, called an arcade, on the north wall. The lobby's south wall is made of marble with veins. The office lobby ceiling also has decorative squares, but they are smaller than in the restaurant.
The upper floors used to be offices. They were changed into homes. Most of the original inside features are gone. However, the staircase with its wooden railings is still there.
What People Thought
Architectural writer Paul Goldberger called Price's design for the bank building "a lovely eclectic creation." He liked its Ionic entrance, its narrow middle section, and its "enormous, elaborate" top edge.
See also
 In Spanish: Bank of the Metropolis para niños
In Spanish: Bank of the Metropolis para niños
 | Delilah Pierce |
 | Gordon Parks |
 | Augusta Savage |
 | Charles Ethan Porter |


