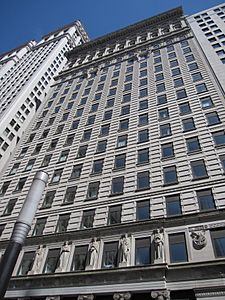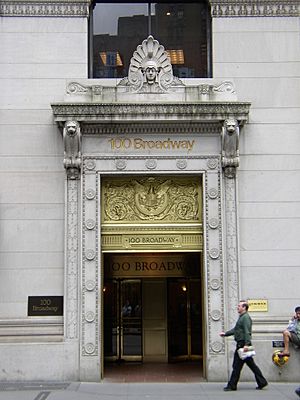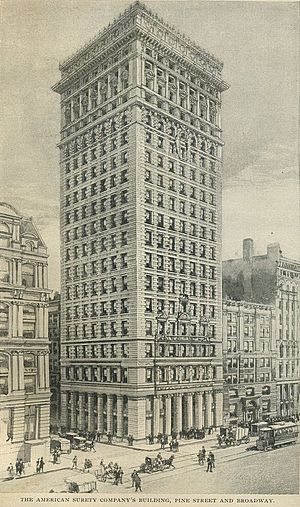American Surety Building facts for kids
Quick facts for kids American Surety Building |
|
|---|---|

American Surety Building
|
|
| Alternative names | Bank of Tokyo Building, 100 Broadway |
| General information | |
| Status | Complete |
| Type | Office |
| Architectural style | Neoclassical |
| Location | 96–100 Broadway Manhattan, New York |
| Coordinates | 40°42′29″N 74°00′40″W / 40.7081°N 74.0112°W |
| Construction started | 1894 |
| Completed | 1896 |
| Renovated | 1920–1922, 1973–1975 |
| Cost | $50 million |
| Owner | Northwood Investors |
| Height | 338 ft (103 m) |
| Technical details | |
| Floor count | 23 |
| Lifts/elevators | 10 |
| Design and construction | |
| Architect | Bruce Price |
| Developer | American Surety Company |
| Renovating team | |
| Architect | Herman Lee Meader (first renovation) Kajima International (second renovation) |
| Designated: | June 24, 1997 |
| Reference #: | 1924 |
The American Surety Building (also called the Bank of Tokyo Building or 100 Broadway) is an early skyscraper in New York City. It stands at Pine Street and Broadway in the Financial District of Manhattan. The building is right across from Trinity Church.
Bruce Price designed the building in a Neo-Renaissance style. Later, Herman Lee Meader expanded it. The building is 388 feet (118 m) tall and has 23 or 26 stories. It was one of Manhattan's first buildings to use a strong steel frame. It also used a "curtain wall" construction. This means the outer walls don't carry the building's weight.
The outside of the American Surety Building is made of Maine granite. Its design looks like a classic column. It has three main parts: a base, a middle section (shaft), and a top part (capital). This was a new idea for New York City skyscrapers. The building also has cool decorations. These include sculptures by J. Massey Rhind. Inside, it uses a steel skeleton. Its foundations are also made of steel.
The building was built between 1894 and 1896. It first had 21 stories. When it was finished, it was the second tallest building in New York City. From 1920 to 1922, an addition was built. This added more space and two more stories. Later, the the Bank of Tokyo hired Kajima International to fix up the lower 13 stories. This happened between 1973 and 1975. The American Surety Building became a New York City landmark in 1995.
Contents
Location and Surroundings
The American Surety Building is in the Financial District of Lower Manhattan. It is next to Broadway on the west side and Pine Street on the north side. Wall Street is very close by.
The building is near several other important places:
- Trinity Church and its churchyard.
- The Trinity and United States Realty Buildings.
- The Equitable Building.
- 14 Wall Street.
- 1 Wall Street.
You can also find entrances to the New York City Subway's Wall Street station right next to the building. This station serves the 4 and 5 train subway lines.
The land the building sits on is about 15,000 square feet (1,400 m2). It measures 125 feet (38 m) on Pine Street and 123 feet (37 m) on Broadway.
Building Design
The American Surety Building is either 23 or 26 stories tall. It reaches a height of 338 feet (103 m). Bruce Price designed it in the Neo-Renaissance style. When it was first finished, it had 21 stories. It was about 308 or 312 feet (94 or 95 m) tall. This made it New York City's second tallest building. The Manhattan Life Insurance Building was slightly taller.
In the 1890s, new buildings in New York City started using steel frames. The American Surety Building was the first skyscraper in New York City to use a full steel skeleton. This made buildings much stronger and taller. It was also one of the first buildings to have a design like a classic column. This means it had a base, a middle part (shaft), and a top part (capital). This design inspired other tall buildings in the United States.
Outside Look (Facade)
The outside walls, called the facade, are made of Maine granite. They have a 3-story base, a 12-story middle section, and a 6-story top section. There are also two connecting stories at the 4th and 15th floors. A two-story penthouse sits on top of the 21st floor.
The Broadway and Pine Street sides originally had seven sections of windows. After an expansion in 1920–1922, they each had 11 sections. Price wanted to create a "monumental structure." He designed the facade to look like a campanile (bell tower). The seven rows of windows looked like the flutes on a column.
The main entrance is on Broadway. It has a two-story Ionic-style colonnade. This is a row of columns that supports a seven-section portico (a porch-like entrance). Before the expansion, this portico was five sections wide. Above the entrance, on the third story, are six classical figures. These were designed by J. Massey Rhind. Two more figures were added during the expansion. There is also a fancy frieze (a decorated band) at the top of the colonnade.
The lower two stories on Pine Street have tall piers (support columns). These sit above a granite water table (a stone ledge). There is a service entrance on the east side of the Pine Street facade. The third-story windows on this side have special frames. A decorative band runs above the third story on both Pine Street and Broadway.
The middle stories have slightly raised horizontal bands. There are also sculptures that connect the 14th and 15th stories. The top six stories look like a "cap." They have Corinthian-style pilasters (flat columns). A parapet (a low wall) with gilded metal was between the 20th and 21st stories. A large stone cornice (a decorative ledge) was at the top of the 21st floor. The gilded parapet and sculptures were removed in the 1920–1922 expansion. A new cornice was added to the two-story penthouse.
Strong Foundations
The building's foundation was designed by Charles Sooysmith. He used a mix of grillage (a framework of beams) and caissons. Caissons are like large, watertight boxes or cylinders. They are sunk into the ground to create a solid base. Sooysmith was one of the first to use these for foundations.
The caissons were sunk deep into the ground, about 71 and 79 feet (22 and 24 m) down, until they reached solid rock. Each caisson was 9 feet (2.7 m) tall and made of thick steel plates. Steel shafts rose from the caissons. The ground inside the caissons was removed, and then they were filled with concrete. Brick piers were then built around these shafts.
The building's inner steel structure is supported over these foundation piers. This was done because other buildings were already nearby. The building's structure was designed to be completely separate from its neighbors. This meant they could not share walls. Steel plates and beams were placed on top of the piers. These supported the main columns of the building. The foundation was even designed to handle a future subway line under Broadway.
Inside the Building
Structure and Walls
The building uses 32 main support columns. Each column can hold a lot of weight. The building was designed to resist strong winds. It could handle winds of at least 82 miles per hour (132 km/h) without shaking much. This was proven during a storm in 1896.
The steel beams were covered with fireproof tile. The floors were made of brick arches, concrete, and steel joints. They had a marble finish.
The north and west walls were "curtain walls." This means they were outer walls that did not support the building's weight. The east and south walls were also curtain walls above the eighth story. Below the eighth story, the east and south walls were thick brick walls that did carry some weight. The south brick wall was 4 feet (1.2 m) thick. This was to stop fires from spreading from the building next door. Using curtain walls allowed for more usable space inside the building. This also saved money on the foundation, even though steel frames were a bit more expensive than brick.
Interior Features
When it was finished, the American Surety Building had over 400 rooms. It had six elevators and a spiral staircase. The elevators were very fast for their time, moving at 400 feet per minute (120 m/min).
There were two water tanks in the building. One was on the 10th floor and one on the 21st floor. Together, they held 50,000 U.S. gallons (190,000 L; 42,000 imp gal) of water. This water supplied fire hoses on every floor. The 21st floor was only used for utilities. The 10th-floor tank helped control the water pressure in the pipes.
When the building was expanded in 1920, a two-story penthouse was added. It had 6,500 square feet (600 m2) of restaurant space on each floor. The rental space on the lower floors also became much larger. The expanded building had ten elevators on the north side. It also had two staircases.
The lobby has a black-and-gold coffered ceiling (a ceiling with sunken panels). It also has a frieze with baby centaurs. The ground floor has a large open arcade with tall ceilings. There used to be a banking room on the street level. It had a gold-leaf ceiling and marble pillars. This banking room was removed in the 1970s and replaced with the open arcade.
Building History
In the late 1800s, life insurance companies were among the first to build tall, impressive skyscrapers. These buildings helped companies show off their names and make a good impression. This trend started around 1870 with the Equitable Life Building.
Many companies in the Financial District were building new structures. By 1865, the area between Liberty and Wall Streets had many bank and insurance company buildings. The American Surety Company was one of these. It started in 1881.
Construction and Early Years
The American Surety Company bought two pieces of land at Broadway and Pine Street in 1893. They paid $400,000 for one of the lots. This was a huge amount for a Broadway property at the time. The company announced plans to build a 15-to-20-story headquarters.
They held a competition for architects. Nine architects entered, including Bruce Price. A separate competition was held for the decorative sculptures, which J. Massey Rhind won.
In February 1894, Bruce Price was chosen to design the 20-story headquarters. Price's design was simple and had a flat roof. The company liked this because the land was very expensive. Price convinced them that all four sides of the building needed to be decorated. He saw the building as a "tower." The plans were later changed to add a 21st story. Price also wanted to add a five-story pyramid roof, like a famous bell tower in Venice.
Work on the foundations started in early 1894 and finished by November. This foundation work took a long time. The building's cornice (a decorative ledge) stuck out over the property line. This led to a lawsuit from John Jacob Astor IV, who owned the building next door. To solve this, the American Surety Company rented Astor's building for 99 years. This allowed them to build their cornice as planned. The building was finished in 1896. It cost $1.75 million.
Growth and Changes
The North American Trust Company was one of the first tenants in the building around 1898. The Weather Bureau also moved in. They even put a 100-foot-tall (30 m) steel pole on top of the building.
In April 1920, the American Surety Company decided to buy the building next door, the Schermerhorn Building. They planned a $2.5 million addition to their building. Herman Lee Meader oversaw these changes. The addition made the building wider on Pine Street and Broadway. Meader added a light shaft. The entrance on Broadway was moved to the center. Two figures on the 14th and 15th floors were removed. A two-story penthouse was also added. The work was finished in 1922.
Recent History
In the mid-1900s, the Bank of Tokyo became a major tenant. They first moved into the building in 1952. In 1962, Irving Brodsky bought the building.
In 1973, the Thomson Realty Company took over. The Bank of Tokyo decided to stay and renovate the building. They hired Kajima International to fix up the lower thirteen stories for $11 million. New elevators, systems, and bronze windows were installed. The ground floor was changed into an open arcade with a glass wall behind the columns. A large aluminum sculpture by Isamu Noguchi was placed in the lobby. This renovation was completed by 1975. The Bank of Tokyo later removed the sculpture in 1980.
In the early 1990s, the Bank of Tokyo moved out of the building. In 1995, the New York City Landmarks Preservation Commission named the building a city landmark.
After the September 11 attacks in 2001, a Borders Group bookstore opened in the building's base in 2003. This helped the area recover. Madison Capital bought the building in 2010. The Borders store closed shortly after. In 2012, Duane Reade, a pharmacy, moved into most of the empty retail space. TD Ameritrade took the rest of the space in 2013. That same year, Northwood Investors bought the building for $150 million.
Images for kids
See also
 In Spanish: American Surety Building para niños
In Spanish: American Surety Building para niños
 | Delilah Pierce |
 | Gordon Parks |
 | Augusta Savage |
 | Charles Ethan Porter |




