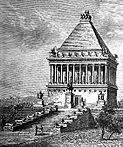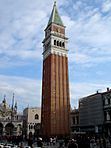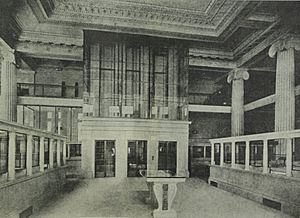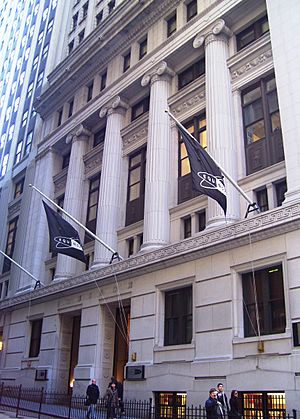14 Wall Street facts for kids
Quick facts for kids 14 Wall Street |
|
|---|---|
 |
|
| Former names | Bankers Trust Company Building |
| General information | |
| Status | Complete |
| Type | Office |
| Architectural style | Neoclassical |
| Location | 8–20 Wall Street Manhattan, New York 10005 United States |
| Coordinates | 40°42′27″N 74°00′39″W / 40.70750°N 74.01083°W |
| Construction started | 1910 |
| Completed | 1912 |
| Opening | May 20, 1912 |
| Renovated | 1931–1933 |
| Owner | 14 Wall Street Holdings |
| Height | 540 ft (160 m) |
| Technical details | |
| Floor count | 32 (+7 attic) |
| Floor area | 1,100,000 square feet (100,000 m2) |
| Lifts/elevators | 15 |
| Design and construction | |
| Architect | Trowbridge & Livingston |
| Developer | Bankers Trust |
| Main contractor | Marc Eidlitz & Son |
| Renovating team | |
| Architect | Shreve, Lamb & Harmon |
| References | |
| Designated: | January 14, 1997 |
| Reference #: | 1949 |
14 Wall Street, also known as the Bankers Trust Company Building, is a very tall building called a skyscraper. You can find it in the Financial District of Manhattan in New York City. It stands at the corner of Wall Street and Nassau Street. The building is about 540 feet (165 meters) tall and has 32 floors you can use. It has an older, tall part and a newer, shorter part that wraps around it.
The original tower was built from 1910 to 1912. It was designed by Trowbridge & Livingston in a Neoclassical style. This part was the main office for Bankers Trust. Later, from 1931 to 1933, a 25-story addition was built. This new part had Art Deco designs and was created by Shreve, Lamb & Harmon. Bankers Trust moved out of the building in 1987.
A cool feature of 14 Wall Street is its seven-story pyramid-shaped roof. This roof was inspired by an ancient wonder, the Mausoleum at Halicarnassus. When it was first built, the inside of the building had many modern features. The first few floors were used by Bankers Trust, and other floors were rented out. The building was a famous part of New York City's skyline. In 1997, it was named a New York City landmark. It is also part of the Wall Street Historic District.
Contents
Where is 14 Wall Street?
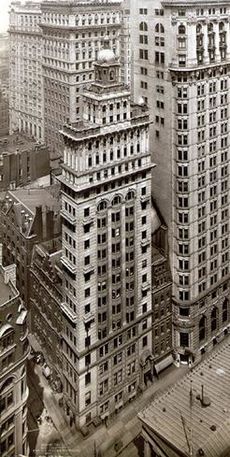
14 Wall Street is in the busy Financial District of Manhattan. It is surrounded by Nassau Street to the east, Wall Street to the south, and Pine Street to the north. The area where the building stands is quite large, covering about 32,947 square feet.
Many other important buildings are nearby. These include the Equitable Building and Federal Hall National Memorial. You can also see the New York Stock Exchange Building and 1 Wall Street. The New York City Subway's Broad Street station is also very close.
Before 14 Wall Street was built, two other buildings stood on its site. These were the Stevens Building and the Gillender Building. The Gillender Building was a 20-story skyscraper built in 1897. Both buildings were torn down in 1910 to make space for the new, even taller 14 Wall Street.
The newer part of 14 Wall Street, called the annex, wraps around the original tower. Before the annex was built, three other buildings were on that land. These included the Astor Building and the Hanover National Building.
How 14 Wall Street was Designed
14 Wall Street is 540 feet (165 meters) tall. It has 32 floors above ground that people use. On top, there's a unique seven-story pyramid roof. This roof also has seven levels inside for storage. The building also has four basement levels.
The first part of the building was designed by Trowbridge & Livingston. They designed it for Bankers Trust. Later, between 1931 and 1933, Shreve, Lamb & Harmon designed the additions.
The architects chose a "Greek" style for the building. They wanted it to look simple, graceful, and serious. They were inspired by ancient buildings like the Erechtheion and the Mausoleum at Halicarnassus.
The Building's Shape
The original part of 14 Wall Street is a 39-story tower. It has 32 main stories and a seven-story roof. The idea was to put a pyramid roof, like the one on the Mausoleum of Halicarnassus, on top of a tower, similar to Venice's St Mark's Campanile bell tower. This was one of the first times a pyramid roof was used on a skyscraper. Most tall buildings before this had domes or spires.
The rest of the building is the 25-story annex. It surrounds the original tower on its western and northern sides. The annex has parts that step back at different floor levels. This creates a varied look on the outside.
What the Outside Looks Like
The Original Tower's Look
The outside of the original tower is covered with 8,000 tons of granite. This stone came from quarries in New England. The tower has five main parts: a base, a middle section, a top section, and the roof. The base used to be four stories, but a new third floor was added later. Each side of the building has five sections with windows.
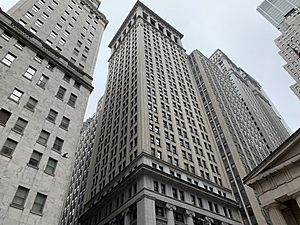
The lower floors of 14 Wall Street have very detailed designs. This is because other tall buildings around it made it hard to see the lower parts clearly. The first floor has rough-looking stone blocks. There's an entrance on the Wall Street side. Above it, columns stretch from the second to the fourth floors. These columns are simple but elegant.
The middle part of the building starts at the sixth floor. It is covered in light-colored granite. Tall, thin sections of stone separate the windows. The top part of the building has more columns and rectangular windows. The 32nd floor is set back a bit, with a decorative edge at its top.
The pyramid roof is made of huge granite blocks. It is 94 feet (29 meters) tall and 70 feet (21 meters) wide at its base. There are 24 steps from the bottom to the top of the roof. Smoke from the building comes out of openings at the top, making it look like a pyramid.
The Annex's Look
The annex's outside is made of granite at the bottom and limestone higher up. Its design was made to match the strong look of the original building. The Wall Street side of the annex has parts that step back. Its windows line up with the original tower's windows. The first floor has rough stone, and the next few floors have columns, just like the old tower.
The Pine Street and Nassau Street sides of the annex look more modern. They have Art Deco designs. The annex sticks out a bit more onto the street than the original building. There are entrances on Nassau Street and service entrances on Pine Street. These sides have carved decorations and an eagle sculpture above the Nassau Street entrance.
How it was Built Strong
To make the foundation of 14 Wall Street, large concrete boxes called caissons were sunk deep into the ground. They went down 65 feet (20 meters) to the solid rock layer. Then, concrete was poured between these caissons to create a strong, waterproof wall. This was important because the ground around was like quicksand. After this, the site was dug out, and deep foundations were placed inside.
The main structure of the building uses 8,000 tons of steel. The second floor has no columns because strong steel beams support the outer walls. Very heavy supports are also used for the fourth floor. The rest of the building uses a standard steel frame with beams and columns. Some of the largest columns are 500 feet (152 meters) tall and can hold huge amounts of weight.
Inside 14 Wall Street
Bankers Trust Offices
The builders made sure 14 Wall Street was fireproof. They used metal instead of wood for decorations. A sprinkler system was put in the roof. Bankers Trust's offices were in the basement and the first four floors. These offices had a classic design. Light-colored bronze was used for metalwork, and Italian marble covered the main banking areas.
When the building first opened, the main entrance for Bankers Trust was on Wall Street. Later, when the building was expanded, the first-floor banking room became a seating area for officers. The second floor, which used to be very tall, was split into two floors, creating a new third floor. The new addition had a large banking room with tall ceilings and columns covered in wood.
In the basement, there was a very strong vault. It was two stories high and measured 28 by 32 feet (8.5 by 9.8 meters) inside. The vault walls were 28 inches (71 cm) thick, made of concrete and "shock and drill-proof steel." This was designed to stop any explosives or cutting tools. The vault was so strong that if anything tried to break it, the whole building would collapse on top of it. Inside, the vault had many sections with combination locks. Each safe needed two officers to open it.
Upper Floors for Rent
The floors above the Bankers Trust offices were rented out to other companies. When the building first opened, you could get to these floors from an entrance on the western side of Wall Street. During the 1931–1933 expansion, a new entrance was built on Pine Street.
There were 11 elevators to take people to the rental floors. Five were "express" elevators that went straight to the upper floors. Five were "local" elevators that stopped at lower floors. One was a "relief" elevator that could go to all floors. There was also an extra elevator for the 30th to 38th floors. These floors had concrete floors, marble walls, and metal doors that looked like wood. A long staircase with 531 steps went from the third to the 29th floor.
The 32nd floor, just below the roof, was once a fancy apartment. Famous banker J. P. Morgan had the chance to use it. It was said to have expensive furniture and luxurious bathrooms. In 1997, this 32nd floor became a fancy French restaurant, which closed in 2006.
Building History
How it Started
Bankers Trust was created in 1903. They needed a place to handle trusts and estates. They first had a small office with only eight staff members. They later moved into the Gillender Building because it was close to the New York Stock Exchange. The company grew quickly and wanted a permanent home in the heart of New York's financial world.
In 1909, Bankers Trust started buying land for a new building. They first bought the Stevens Building. Then, they bought the Gillender Building, which was a record price for land in New York City at the time. Bankers Trust wanted to build a much taller building than the ones already there. They asked several architects for designs, and Trowbridge & Livingston were chosen.
Building the Tower
Construction began in April 1910. The Gillender Building was torn down first. It was one of the first skyscrapers ever to be demolished to make way for an even taller one. The Stevens Building was also torn down. After the land was clear, they started digging the foundation. This was tricky because of quicksand in the ground.
Steel construction began in November 1910. The outside stone work started in February 1911 and went up very quickly. The stone work was mostly finished by September 1911.
The basements and lower floors were for Bankers Trust's main offices. Most of the upper floors were rented out to other companies. By May 1911, many offices were already rented. The rent was higher than in other buildings because it was so close to the New York Stock Exchange.
14 Wall Street officially opened on May 20, 1912. At that time, 85% of the building was rented. J.P. Morgan & Co. had planned to move in, but they changed their minds. Bankers Trust grew very large by 1917. Their original space became too small, so they started using offices in other nearby buildings.
Adding the Annex
Bankers Trust started buying more land in 1919, including the Astor Building and 7 Pine Street. They bought the Hanover Bank Building in 1929. By then, Bankers Trust owned a large part of the block. In 1931, they announced plans for a new addition, which would cost $5.5 million. Shreve, Lamb & Harmon were hired to design this new annex.
Workers at 14 Wall Street moved to a temporary place in May 1931. The Hanover Bank, Astor, and 7 Pine Street buildings were then torn down. The new 25-story annex was finished in 1932. The old building was also updated. A new third floor was added, and the main entrances were moved. These changes were finished in March 1933. The annex tripled the amount of space that could be rented in 14 Wall Street.
What Happened Later
Bankers Trust Stays
By 1935, Bankers Trust was a very rich company. In 1943, they bought the land under 14 Wall Street. The building got a modern air-conditioning system in 1955. The bank kept growing by joining with other banks. In 1962, Bankers Trust opened a second main office in Midtown Manhattan, but they still used 14 Wall Street.
In the mid-1960s, the outside of 14 Wall Street was cleaned. When a new building called One Bankers Trust Plaza was finished in 1974, more employees moved out of 14 Wall Street. Many floors became empty, but they were slowly rented out to other companies.
Bankers Trust owned 14 Wall Street until 1987. Then, it was sold to different owners over the years. In 1992, Bankers Trust moved out completely, even though their lease was until 2004. Other banks, like Manufacturers Hanover and Chemical Bank, then used the space.
New Owners and Uses
In 1997, Boston Properties bought 14 Wall Street. The Skyscraper Museum used the annex's banking room for an exhibit in 1998. An investment group bought the building in 1999.
By 2004, Laurence Gluck owned 14 Wall Street. The next year, Leviev Boymelgreen bought it. They first wanted to turn the whole building into luxury apartments. But in 2006, they changed their minds. Instead, they turned only the lower floors into condos.
Later, in 2007, the Carlyle Group and Capstone Equities bought the building. They planned to spend $50 million to update it, including restoring the lobby. Five years later, Alexander Rovt, a businessman, bought most of the building. It had a lot of empty space then. After $60 million in updates, the building was almost fully rented by 2016.
Who Works There Now
Many different companies have offices at 14 Wall Street today. Some of them include:
- Aflac
- Amerigroup
- Equinox Fitness
- FDM Group
- NYU Langone Medical Center
- Posse Foundation
- IWG
- TheStreet.com
Images for kids
See also
 In Spanish: 14 Wall Street para niños
In Spanish: 14 Wall Street para niños
 | Emma Amos |
 | Edward Mitchell Bannister |
 | Larry D. Alexander |
 | Ernie Barnes |


