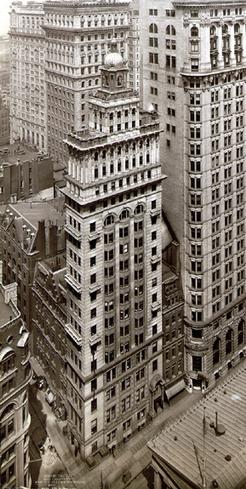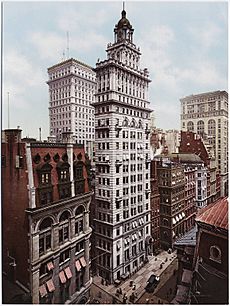Gillender Building facts for kids
Quick facts for kids Gillender Building |
|
|---|---|

The Gillender Building, seen from the southeast in April 1910; the larger structure on the right is the Hanover Bank Building
|
|
| General information | |
| Status | Demolished |
| Type | Office |
| Location | Nassau Street, Manhattan, New York City |
| Coordinates | 40°42′27″N 74°00′38″W / 40.70757°N 74.01050°W |
| Construction started | 1896 |
| Completed | 1897 |
| Demolished | 1910 |
| Cost | $500,000 |
| Owner | Helen Gillender Asinari |
| Height | |
| Roof | 273 ft (83 m) |
| Technical details | |
| Floor count | 20 |
| Floor area | 26 ft × 73 ft (7.9 m × 22.3 m) |
| Design and construction | |
| Architect | Charles I. Berg, Edward H. Clark |
| Main contractor | Charles T. Willis Company |
The Gillender Building was a very tall building, one of the first skyscrapers, in the Financial District of Manhattan, New York City. It stood at the corner of Wall Street and Nassau Street. The building was quite narrow, measuring only about 26 by 73 feet (7.9 m × 22.3 m) (about 8 by 22 meters). When it was finished in 1897, the Gillender Building was one of the tallest buildings in New York City.
It was designed by Charles I. Berg and Edward H. Clark. The building was 273 feet (83 m) (about 83 meters) tall and had 20 stories. It was built with a strong steel frame and brick walls. People thought it was a marvel of engineering at the time. However, its unusual height compared to its small base meant it didn't have much space inside to rent out.
The Gillender Building was used by financial companies for its short 13-year life. Many people thought it wasn't very practical from the start. In 1909, a bank called Bankers Trust bought the building for a record-breaking price. The Gillender Building was then taken down between April and June 1910. This was to make room for a much larger, 39-story tower for Bankers Trust at 14 Wall Street. At the time, the Gillender Building was the tallest building ever taken down on purpose.
Contents
Where Was the Gillender Building Located?
The Gillender Building was located at the northwest corner of Wall Street and Nassau Street. It was on a narrow piece of land. Today, the 39-story Bankers Trust tower at 14 Wall Street stands on this spot. This new tower, built in 1911, covers the land where the Gillender Building and another building called the Stevens Building once stood.
Long ago, in the 1600s, this area was a farm. Over time, the land was sold many times. In the 1700s, the second New York City Hall was built nearby. Nassau Street used to curve around City Hall. After City Hall was torn down in 1816, the street was made straight. The Gillender Building was set back from the street, which made the sidewalk wider than usual.
From 1849 until 1909, the land where the Gillender Building stood was owned by the same family. Famous writers like Edgar Allan Poe even had offices on this site for a short time in the 1840s.
How Was the Gillender Building Designed?
The Gillender Building was designed by Charles I. Berg and Edward H. Clark. It cost about $500,000 to build. The construction was overseen by engineer Henry Post and contractor Charles T. Wills.
The building was considered one of the "elegant towers" built in New York in the 1890s. It was known for its classical style. Some people mistakenly called it the "highest office structure in the world." However, the Manhattan Life Insurance Building, built in 1894, was actually taller. The Gillender Building's small size meant it didn't have as much rentable space as other buildings.
Building Shape and Look
The Gillender Building had three main parts, like a column: a base, a shaft, and a top part called a cupola. The main part of the tower rose 219 feet (67 m) (about 67 meters) without any setbacks. A three-story cupola formed the top, reaching 273 feet (83 m) (about 83 meters). The very top of the building had a dome and a pointed spire.
Fancy decorations were mostly found on the bottom three floors, the top two floors, and the cupola. Large decorative ledges, called cornices, separated the base from the main shaft. Higher up, the building had more decorations and arched windows. The dome and cornices were covered with copper.
Special Features
The Gillender Building was famous because it was so tall and skinny. Its small size made it hard to plan efficient office spaces inside. The ground beneath the building had quicksand. This meant special foundations called caissons had to be used. These caissons took up underground space, which meant there was less room for things like bank vaults.
The building had a strong steel frame that could resist strong winds. The floors were made of concrete arches with hollow tiles. The inner walls were made of cement. The steel frame had twelve main columns. These columns were designed to carry a total weight of about 9,000 short tons (8,000 long tons; 8,200 t) (about 8,165 metric tons). The steel was painted to protect it, but some observers later noted the paint quality was not great. The building also had a plumbing system with many sinks and toilets.
History of the Gillender Building
Building It

In the late 1890s, Helen L. Gillender Asinari owned an older building at the corner of Wall and Nassau Streets. She had inherited the land. In 1896, she decided to replace it with a new, tall tower. The land was worth a lot of money at the time. The building was likely named after her father, Eccles Gillender, who was a rich tobacco merchant.
Some news reports said that Helen Gillender Asinari rushed to build the tower. She wanted to finish it before new, stricter building rules came into effect. However, these new rules didn't actually start until 1916.
The company Charles T. Willis Company was chosen to build it. The foundations were built very quickly, in about a month. The first steel column was put in place on September 3, 1896. The last one was set on November 16.
The Gillender Building was advertised as being completely fireproof and very modern. However, it was seen as not very practical from the start. The building had a short life and was mostly uneventful. It was struck by lightning twice, in 1897 and 1900. The second strike sent pieces flying but no one was hurt.
The Takeover and Demolition
In 1909, many financial companies in the Financial District started buying more land. The Bankers Trust Company was one of them. They had been renting space in the Gillender Building for six years. They wanted to own a building close to the New York Stock Exchange. Bankers Trust was growing fast and wanted a permanent home in the heart of America's financial world.
Bankers Trust first leased the nearby Stevens Building. This building wrapped around the Gillender Building. Soon after, it was revealed that Bankers Trust had been trying to buy the Gillender Building since April 1909. Buying both buildings would give them enough land for a large new tower.
In December 1909, a bank connected to Bankers Trust bought the Gillender Building for about $1.5 million. This was a record price for land in New York City at the time. The deal was completed in November. In January 1910, the news reported that Bankers Trust had bought the building from the other bank. Everyone agreed that Bankers Trust wanted the Gillender Building from the beginning.
The news was excited about the upcoming demolition. It was seen as the first time such a tall, modern, fireproof office building would be torn down. Bankers Trust planned to build a 39-story tower. This new tower would be the third tallest building in New York City when it was announced. The Gillender Building became the tallest building ever taken down on purpose.
Taking It Down
The job of tearing down the Gillender Building went to Jacob Volk. He was known for demolishing many buildings. He promised to finish the job in 35 days, later extended to 45 days. Before starting, a large wooden cover was built over the sidewalks on Nassau and Wall Streets. A thick wire net was also put over the streets to protect people from falling debris. Inside, the elevator shafts were used as chutes to drop debris.
Demolition of the Gillender Building started on April 29, 1910. Workers tried to save as much material as possible for reuse. Windows, doors, pipes, and other parts were carefully removed. The copper and terracotta from the outside were also taken off. This left only the steel frame standing. Most of the steel was in good condition because the terracotta cladding had protected it.
About 250 men worked during the day, and 100 at night. Sadly, two workers were hurt by falling steel beams, and one later died. The New York Times wrote that the famous Gillender Building, once called the tallest skyscraper, was now gone.
The demolition was planned so that the steel frame was taken down only two stories behind the brickwork. By May 2, the cupola was completely gone, showing its steel skeleton. By the end of May, most of the Gillender Building's walls were removed down to the seventh floor. The steel skeleton was down to the eleventh floor. This demolition gave experts a rare chance to study the steel structure.
By June 12, only one level of the steel frame was left. The demolition was officially finished on June 16, 1910, one day early. One newspaper said that "all previous records for rapid work were surpassed." Another said it was only the second tall, modern building to be taken down in the city. Bankers Trust paid $50,000 for the demolition. The contractor also got to keep the scrap materials, which were worth $25,000. The granite from the Gillender Building was even reused for tombstones in a cemetery in Brooklyn.
The new Bankers Trust Company Building, now called 14 Wall Street, was finished in 1912. It became the tallest banking building in the world. Later, in 1931, Bankers Trust bought more nearby buildings and built an annex. This tripled the amount of space available to rent.
In Books and Stories
The Gillender Building appears in some books.
- In Jed Rubenfeld's 2006 novel The Interpretation of Murder, the final scene takes place in the Gillender cupola. The characters watch the New York skyline, knowing the building will soon be torn down.
- In M. K. Hobson's Hotel Astarte, a character named The Warlock has an office on the top floor of the Gillender Building. However, the story is set after the building was already taken down.
Images for kids
See also
 In Spanish: Gillender Building para niños
In Spanish: Gillender Building para niños
 | John T. Biggers |
 | Thomas Blackshear |
 | Mark Bradford |
 | Beverly Buchanan |








