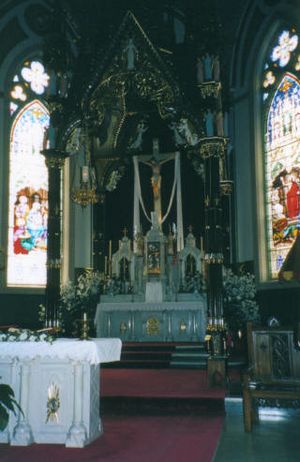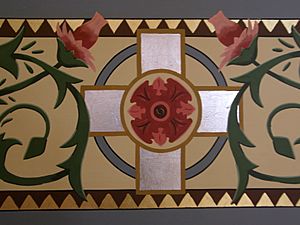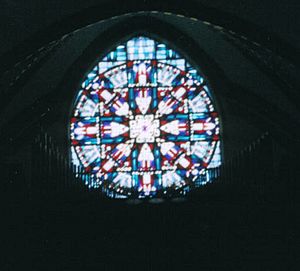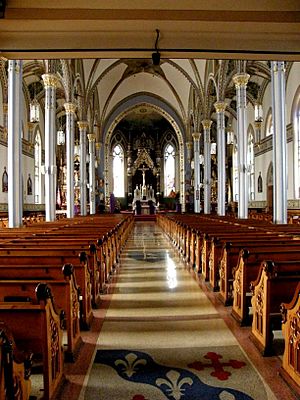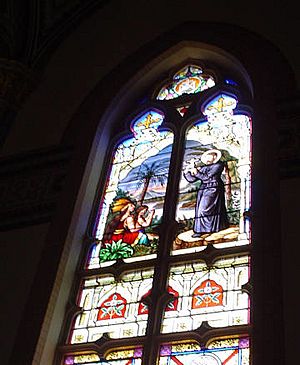Basilica of St. Francis Xavier, Dyersville facts for kids
Quick facts for kids |
|
|
Basilica of St. Francis Xavier,
Church and Rectory |
|
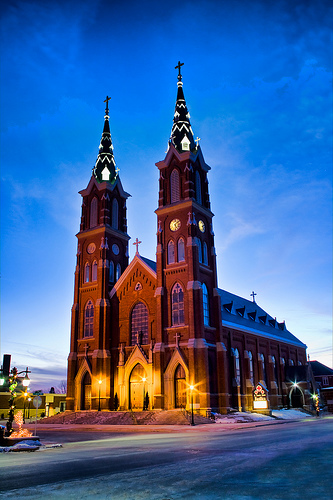
The Basilica of St. Francis Xavier
|
|
| Location | 114 2nd St. SW Dyersville, Iowa |
|---|---|
| Area | less than one acre |
| Built | 1889 |
| Architect | Fridolin Heer and Son |
| Architectural style | Neo-Gothic |
| NRHP reference No. | 99001205 |
| Added to NRHP | September 29, 1999 |
The Basilica of St. Francis Xavier is a beautiful church in Dyersville, Iowa, USA. It's part of the Archdiocese of Dubuque. The church is named after Saint Francis Xavier, a famous missionary. In 1956, it became a special kind of church called a minor basilica. The church and its nearby house, called a rectory, were added to the National Register of Historic Places in 1999.
Contents
History of the Basilica
Early Days in Dyersville
Dyersville was first settled by English families. After a few years, many German immigrants moved to the area. A church group, called a parish, was started for them in 1859. The first St. Francis Xavier Church was finished in 1862. The number of people in the parish grew fast. The church building had to be made twice as big by 1869. By 1880, it was clear that the old church was too small. More and more Catholic families were living in Dyersville.
Building the New Church
Plans for a new church began in the mid-1880s. The parish decided on a large church in the Gothic Revival style. This style looks like old European cathedrals. Architects Fridolin Heer Sr. and Jr. from Dubuque designed the church. The priest, Anton Kortenkamp, made sure the altar was built on solid rock. This is a special rule for an altar to be blessed.
Construction started in 1887. The first stone, called the cornerstone, was placed on June 3, 1888. Bishop John Hennessy officially opened the new church on December 3, 1889. Special trains brought people from all over Iowa to see the ceremony. The church cost about $100,000 to build. After the new church was ready, the old church became classrooms. It was later taken down when a new school was built. Electric lights were added to the church in 1904.
Art and Decorations
The inside of the church has many paintings and frescoes. Frescoes are paintings done on wet plaster. Most of this art was created by artists Clotilda and Alphonse Brielmaier from Milwaukee. They worked on it from 1904 to 1905. Some of the frescoes were touched up or partly covered in 1930 and 1955.
The Rectory and Consecration
The rectory, which is the priest's house, was built next to the church in 1935. It is a brick building with 14 rooms. These rooms are for living and for offices. A. J. Osterhaus Construction of Dyersville built the rectory. A garage and a walkway connect it to the church.
The idea to make St. Francis Xavier a minor basilica started in the 1940s. Father Mathias M. Hoffman, a military chaplain, worked to make this happen. A high-ranking German Cardinal, Konrad von Preysing, visited the church, which helped the cause. In the mid-1950s, the church building was consecrated. This means it was made sacred. Inside, there are small gold crosses on the walls. These mark the twelve spots where the walls were blessed with holy oil. Once a church is consecrated, it can only be used for religious purposes. Also, a church must be consecrated before it can become a basilica. The parish had worked hard to pay off all its debts. This was a necessary step before the church could be consecrated.
Becoming a Basilica
On May 11, 1956, Pope Pius XII officially made the church a minor basilica. It was the twelfth church in the United States to receive this special honor. A large ceremony was held to celebrate. Many people from across Iowa and important church leaders attended.
In 1989, an addition was built on the south side of the basilica. This new part included an elevator for people with disabilities, restrooms, and access to the basement.
In the mid-1990s, the church began offering a special Sunday Mass. This Mass was said or sung in Latin. Today, the Noon Mass is offered in Spanish.
The inside of the church was cleaned and repaired from 2000 to 2001. The paintings and frescoes were cleaned. Some frescoes that were hidden under paint were uncovered and fixed. The baldacchino (a canopy over the altar), the main altars, side altars, and statues were all cleaned. This work was possible because a church member gave a generous gift.
The Church Building's Design
The basilica is built in the Ruskinian Gothic Revival style. This style is known for its detailed and grand look. The two tall steeples are 212 feet (65 meters) high. They have 14-foot (4.3 meters) crosses on top. These steeples can be seen from many miles away across the farmland. Pilots often use them as landmarks when flying.
The church is a long, rectangular building. It measures 174.5 feet (53.2 meters) long and 70 feet (21 meters) wide. It is 76 feet (23 meters) high. It has a rounded end called an apse on its west side. Inside, there are columns and arched ceilings. The church can seat about 1,000 people. The parish has about 5,000 members in total.
Windows and Altars
The church has 64 large cathedral glass windows. Two windows are especially important. The first is the rose window above the main entrances. It was put in in 1959. It replaced an old window that was falling apart. The new rose window has an Indian design. This design honors the many local Native American tribes who lived in the area long ago.
The two side altars were designed by J. E. Brielmaier. They were built in March 1897. They are 36 feet (11 meters) tall and 15 feet (4.6 meters) wide. They are made of butternut wood. One altar is called "The Coronation" and is dedicated to Mary. The other is called "The Holy Family" and is dedicated to Joseph. Brielmaier also designed the butternut baldacchino over the main altar. This canopy is 52 feet (16 meters) tall. The main altar itself is made of carved Italian marble. Both were installed in December 1897. The wooden crucifix above the altar was made in 1873 for the first church.
The fancy pulpit from 1906 is to the left of the altar. It is also carved from butternut wood. It used to be in the main part of the church, called the nave. It had a carved canopy over it. The pulpit was moved closer to the altar in the 1940s, and the canopy was removed. The pulpit has carvings of important figures. These include the four Evangelists (Matthew, Mark, Luke, John) and the Apostles Peter and Paul. It also shows five important church teachers: Ambrose, Jerome, Gregory, Augustine, and Thomas Aquinas. A separate altar was made in 1973 by Fritz Ganshirt.
Above the main altar is a large painting. It shows a scene from the Bible, the Adoration of the Mystical Lamb of God. To the right of this painting are images of prophets. These include John the Baptist, Noah, David, Melchizedek, Moses, and the Three Magi. An image of Msgr. M.M. Hoffmann, who was the pastor when the church became a basilica, was added in 2000. To the left are images of saints. These include the Blessed Virgin Mary, George, Lawrence, Stephen, Joseph, Rose of Lima, Peter, Paul, Henry the King, Boniface, Francis of Assisi, Francis Xavier, Catherine, and Cecilia. An image of Rev. George W. Heer, who was the pastor when the original painting was done, was added during its restoration.
The Stations of the Cross are along the side walls. These are plaster bas reliefs, which are sculptures that stick out from a flat surface. They were installed in 1959. They replaced an older set from 1870 that had worn out.
Floor and Organ
The designs on the center aisle floor were added in 1998. This floor is special because it combines "epoxy based terrazzo" with computer-cut brass designs. Terrazzo is a type of flooring made of chips of marble or other materials set in cement. The symbols in the floor include the coats of arms of the Archdiocese of Dubuque, Pope Pius XII, the basilica, and the pope's special symbols.
In 1971, a new organ was installed. It replaced the church's original pipe organ from 1913. The new organ was custom-made for the basilica by the Wicks Organ Company. It was designed to fit the church's size and sound qualities. In 2019, the organ was rebuilt and made bigger by the Reuter Organ Company. It got new pipes on the outside and a new section for the choir. The organ also had electrical problems from a lightning strike in 1971. This electrical system was replaced with a fiber optic system, which is much safer.
Special Basilica Items
A basilica has special items because it is the pope's church if he visits the area. The Basilica of St. Francis Xavier has a special bell called a tintinnabulum. It also has an umbrella called an umbraculum.
Panoramas
- Panorama of St. Francis Xavier Basilica 12/2011
- Panorama of the altar - St. Francis Xavier Basilica 12/2011
See also
 In Spanish: Basílica de San Francisco Javier (Dyersville) para niños
In Spanish: Basílica de San Francisco Javier (Dyersville) para niños
 | Laphonza Butler |
 | Daisy Bates |
 | Elizabeth Piper Ensley |




