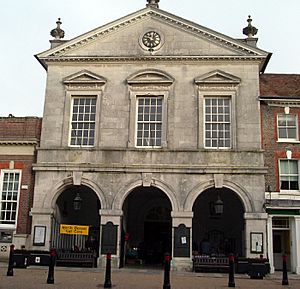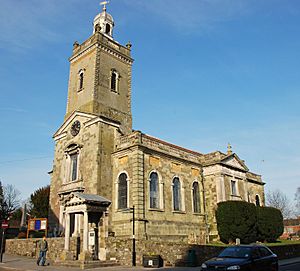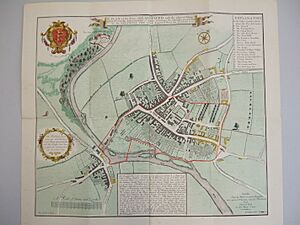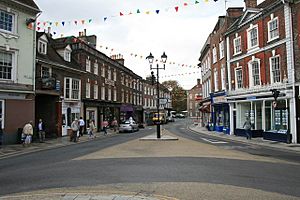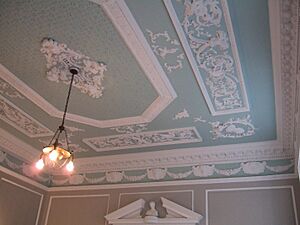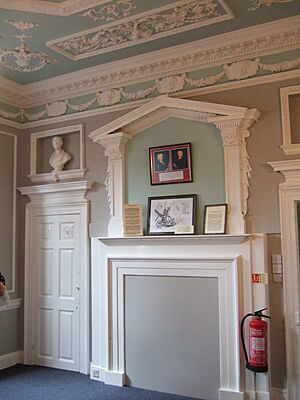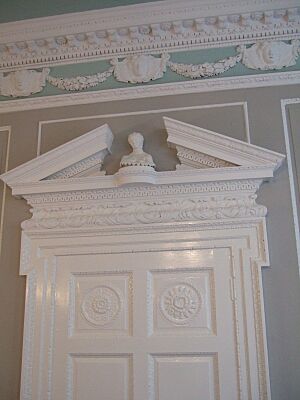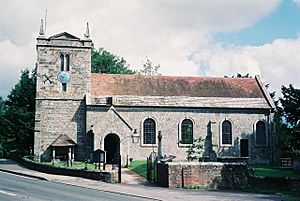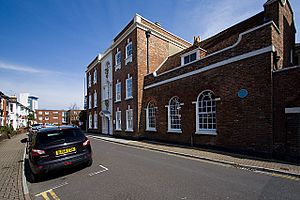Bastard brothers facts for kids
John and William Bastard were brothers who were famous architects and builders in England during the 1700s. They were known as the "Bastard brothers." They built many things, including furniture and detailed plasterwork. Their most important work was rebuilding the town of Blandford Forum in Dorset after a huge fire in 1731. They used a style called "Baroque," which was very grand and decorative, even though a simpler style called "Palladianism" was becoming popular. They learned from famous architects like Christopher Wren.
The brothers' father, Thomas Bastard, was also a builder and architect. Sadly, not much of their ancestors' work is left today because of the big fire in 1731 and another fire in 1713.
Contents
Rebuilding Blandford Forum
On June 4, 1731, a huge fire destroyed most of Blandford Forum. John Bastard actually worked as someone who checked fire damage before and after this fire. He kept a detailed book of all the losses, including for the town's council and the church. The Bastard brothers' own company lost the most in the fire.
The fire wiped out the old, unplanned medieval town. This gave the brothers a chance to rebuild it in a more organized, classical style. However, they mostly rebuilt the town using its old street plan, except for making the market square wider. They didn't follow the popular "Baroque" style for town planning, which was a bit unusual for the time.
The Town Hall
The first building finished in Blandford was the grand Blandford Forum Town Hall, completed in 1734. Like many of their buildings, it was made from local Portland stone. The Town Hall is interesting because it mixes different styles. At first glance, it looks like the "Palladian" style, which was popular then.
However, the ground floor has three open arches, which is more like older market halls from the Renaissance. The upper floor, though, is very "Palladian," with windows that have alternating curved and pointed tops. The whole front of the building has a large triangular top part called a pediment, with a round window in the middle. The design looks a bit unfinished, as if parts are missing on the sides.
The Town Hall also has three decorative urns on its pediment. These are more typical of the "Baroque" style, which was already going out of fashion in England by the 1730s. The pediment also looks heavy and doesn't have the tall, thin columns (called pilasters) that other architects would have used for support.
The Town Hall was meant to be a main feature for a row of houses. It's a good example of the Bastard brothers' work, which helped them become rich and important local figures. Other buildings they worked on in Blandford include the Church of St. Peter and St. Paul (built 1733–1739), the market area, the Greyhound Inn (now a bank), some almshouses (homes for the poor), and many large private houses with classical fronts.
Church of St Peter and St Paul
The parish church of St Peter and St Paul was built between 1732 and 1739. It's a classical building with a small dome (called a cupola) on top of its tower. It's one of the few churches outside London built in the Georgian style. John Bastard originally wanted the tower to have a tall, pointed spire. But they didn't have enough money, so they built the wooden cupola instead. Bastard was very unhappy about this, saying it "will not keep the wett nor the weather out."
Some people, like Sir Frederick Treves, didn't like the church's look, calling it "ugly." But inside, the church still looks much like it did when it was built. It has its original baptismal font, pulpit, old-fashioned box pews, and the special seat for the mayor.
The rebuilding of Blandford was officially finished in 1760. This was celebrated with a special monument at the church, known as the Fire Monument. It's a detailed structure with columns. John Bastard designed and paid for it himself. He had a somewhat proud message carved on it, saying the town was "raised... like a phoenix from its ashes." This monument also had a practical use: it was built over a natural spring, so if another fire happened, it could provide water for fire hoses. In 1899, it was turned into a drinking fountain.
The Bastards' House
When the 1731 fire happened, the unmarried brothers John and William lived in a house in Blandford Forum. They had large workshops behind this building. After the fire, they rebuilt the house at their own cost. In return, they got a long lease to use the property.
One room, known as the Bastards' Study or the Mezzanine Room, was very fancy. It was different from the rest of the house and was used to show off their skills in plasterwork, woodwork, and interior design. For example, the decorative top part of the fireplace (called an overmantel) was in the "Palladian" style, while the top part of the door across from it was in the "Baroque" style. This showed how versatile they were.
Today, this room is part of a charity shop and can be visited.
Other Works
The Bastard brothers seemed to prefer the "Baroque" style, even though it was becoming less popular. When they designed important public buildings, they tried to use the more modern "Palladian" style, like with Blandford's Town Hall. But when they had more freedom, they often chose the more flowing and curved "Baroque" style. John Bastard's own house and the "Red Lion" pub in Blandford are both in the "Baroque" style.
Because records weren't always kept well back then, many buildings are thought to be by the brothers, even if it's not absolutely certain.
Outside Blandford, the Bastards also did woodwork and carving at Hazlegrove House in Somerset and at Lulworth Castle in Dorset (which was later destroyed by fire). John Bastard also helped rebuild Crichel House in Dorset after a fire.
The church of St. Mary at Charlton Marshall is believed to be their work. This church, built in 1713, has a unique tower with four tall, pointed decorations called obelisks on top. Charlton Marshall was home to the Horlock-Bastard family, who were country gentlemen. So, inside the church, you can find memorials to members of the Bastard family. The main part of the Church of St Mary at Almer in Dorset is also thought to be their work, as are Stepleton House and the church of St. Giles in Wimborne St Giles, which they rebuilt in 1732.
In Poole, a large mansion built in 1746 for a rich merchant named Sir Peter Thompson is also thought to be by John Bastard. This three-story brick house is in a somewhat mixed "Palladian" style, with many windows that make the front look a bit crowded. It is now used as offices.
The brothers' nephews, Thomas, Benjamin, and James, later worked together to make Crichel House even bigger between 1771 and 1773.
There is a wall monument to Benjamin and Thomas Bastard, dated 1772, on the outside wall of the church of St Mary Magdalene in Castleton, Sherborne. Inside the church, there's also a monument to Elizabeth Bastard and her son Benjamin.
Other members of the Bastard family were builders in Dorset and even in London. However, there are no records of any Bastard family members working as architects after the early 1800s.
Evaluation
Even though the Bastard brothers' work was in a local style, experts have praised it. Nikolaus Pevsner, a famous architectural historian, said that the Bastards' buildings in Blandford create "One of the most satisfying Georgian ensembles anywhere in England." The simple, charming style found in some of their buildings can be seen in many small towns across Britain. It shows how architectural styles spread from big cities to smaller areas. Their work gives a special and unique character to many parts of Britain's countryside.
 | Selma Burke |
 | Pauline Powell Burns |
 | Frederick J. Brown |
 | Robert Blackburn |


