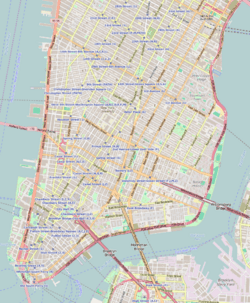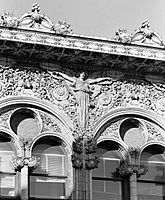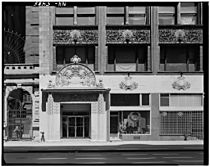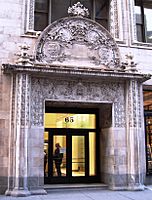Bayard–Condict Building facts for kids
|
Bayard–Condict Building
|
|
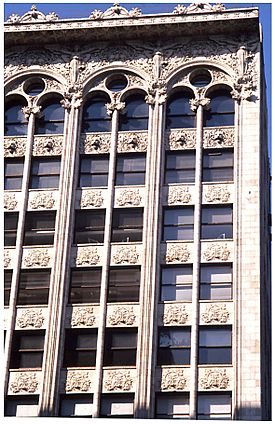
(detail)
|
|
| Location | 65 Bleecker Street Manhattan, New York City |
|---|---|
| Built | 1899 |
| Architect | Louis Sullivan |
| Architectural style | Chicago School |
| NRHP reference No. | 76001236 |
Quick facts for kids Significant dates |
|
| Added to NRHP | December 8, 1976 |
| Designated NHL | December 8, 1976 |
The Bayard–Condict Building is a special office building located at 65 Bleecker Street in Manhattan, New York City. It stands between Broadway and Lafayette Street, in an area called NoHo. This building is unique because it's the only one in New York City designed by the famous architect Louis Sullivan.
It was built between 1897 and 1899. The building shows off a style called the Chicago School. At the time, its design was quite different from other buildings. It was first known as the Condict Building before its name changed to the Bayard Building. This building is part of the NoHo Historic District.
The Bayard–Condict Building was named a New York City landmark in 1975. It also became a National Historic Landmark in 1976. This means it's a very important historical site.
Contents
What Makes the Bayard–Condict Building Special?
This office building has a unique outer layer made of white terra cotta. Terra cotta is a type of baked clay. The Bayard Building was one of the first skyscrapers in New York City to use a steel skeleton frame. This new way of building meant the city's building department had many questions about the plans. But eventually, they were approved.
How Is the Building Designed?
The building is 13 stories tall, reaching about 162 feet (49 m) high. It has a total area of about 104,775 sq ft (9,733.9 m2). Louis Sullivan believed skyscrapers should be divided into three clear parts. The Bayard–Condict Building shows this idea perfectly.
It has:
- A fancy, decorated base at the bottom.
- A tall middle section with many similar floors stacked up.
- A decorated "crown" at the very top.
Sullivan wanted the building to look tall, not hide its height. He used simple vertical lines (called mullions and pilasters) to make it seem even taller. You can see his special floral designs on the base and top of the building. These designs also appear on the panels below the windows, called spandrels. The client, Silas Alden Condict, asked for angel sculptures to be added. These figures are at the top, even though Sullivan wasn't sure about them.
Restoring the Bayard–Condict Building
In 2000, a company called WASA/Studio A worked on restoring the outside of the building. They carefully repaired its unique look. The building has about 7,000 glazed architectural terra-cotta tile units. About 1,300 of these tiles were cracked and needed to be taken off.
Most of the cracked tiles were fixed and put back. Only 30 tiles were too damaged to repair, so new ones were made to match. At some point in the past, the original fancy storefronts were replaced. These new storefronts removed the beautiful column tops. Only one original column top was found later in a museum basement.
When the storefronts were restored, new column tops were made based on the old one. These new, detailed pieces were then put back in place. In 2003, the Greenwich Village Society for Historic Preservation gave an award for this excellent restoration work.
Gallery
-
Entry and lower facade (HABS)
See also
 In Spanish: Bayard-Condict Building para niños
In Spanish: Bayard-Condict Building para niños
 | Sharif Bey |
 | Hale Woodruff |
 | Richmond Barthé |
 | Purvis Young |


