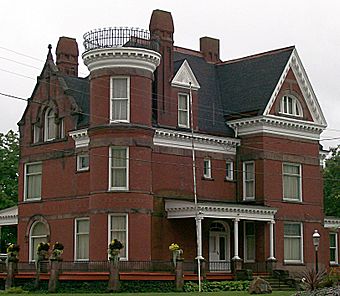Belmont County Victorian Mansion Museum facts for kids
Quick facts for kids |
|
|
The Belmont County Victorian Mansion Museum
|
|
|
U.S. Historic district
Contributing property |
|

The Victorian Mansion Museum
|
|
| Built | 1893 |
|---|---|
| Architectural style | Romanesque |
| Part of | Barnesville Historic District (ID84002899) |
| Added to NRHP | July 19, 1984 |
The Belmont County Victorian Mansion Museum is a fascinating old house located at 532 North Chestnut Street in Barnesville, Ohio. This grand mansion was built a long time ago, with construction starting in 1888 and finishing in 1893. It's a great place to learn about life in the Victorian era! A lovely gazebo was added to the property in the 1990s, and it's a popular spot for many weddings today.
Contents
History of the Mansion
The Victorian Mansion Museum was built between 1888 and 1893. It was designed in the Romanesque style, which means it has strong, sturdy features often seen in old European buildings. The house belonged to the Bradfield family, who built it, for many years, right up until the 1960s.
After the Bradfield family no longer lived there, the house was empty for a while. There were even plans to tear it down to build a gas station! But luckily, two people named John Bradfield (who was a nephew of the original owner) and Everett Hanlon bought the house for $10,000. They then gave it to the Belmont County Historical Society. This group helped save the mansion and turn it into the museum we see today, so everyone can enjoy its history.
Outside the Mansion
This large mansion is made from red brick and sandstone, with white trim that makes it stand out. Big rectangular windows let lots of light into the house. The building has two main floors, plus an attic on the third floor under a special roof called a mansard roof.
You can see Dormer windows sticking out from the roof, and a large triangular shape called a pediment on the front. On the side facing north, there's a tall, round tower called a turret. This turret has a balcony with pretty wrought iron railings.
There used to be a fancy porch that wrapped all the way around the mansion. However, this part of the porch was removed to keep visitors safe. The porch had a wooden floor and sandstone pillars. Today, the only part of the original porch that remains is the section covering the carriage entrance. This part of the porch is held up by four Ionic columns, which are pillars with scroll-like tops. The main entrance to the house has a beautiful fan-shaped window above it and tall, narrow windows on the sides, framing a large, solid white wooden door.
Inside the Mansion
The mansion has 26 rooms, all decorated to look just like they would have in the Victorian era. When you walk in, you'll see beautiful oak fretwork, which is like fancy carved wood designs. Your eyes might be drawn to a hand-carved griffin (a mythical creature that is part lion and part eagle) in the woodworking near the bottom right.
To the right of the entrance is the dining room, and to the left are two parlors, which were like living rooms where people would relax or entertain guests. The main hallway goes past the fancy woodwork and leads to a cozy spot called an inglenook. This area, known as a "Courting Fireplace," has a cast-iron firebox. A grand oak staircase leads up to the higher floors. Off the landing of the stairs, there's a small room called a "growlery," where men would go after dinner to talk about important topics of the day.
Upstairs Rooms
The second floor of the mansion has five bedrooms, two dressing rooms, and two bathrooms. The bathrooms on this floor are decorated with 22K gold trim, just like the bathroom downstairs. The downstairs bathroom is even more luxurious, with 22K gold and ruby-colored marble! The bathrooms get their water from a large 540-US-gallon (about 2,044-liter) tank located on the third floor.
Kitchen and Basement
The back stairs lead down to the first floor. Here, you'll find the kitchen with its original soapstone sink and a coal stove, which was used for cooking. Just beyond the kitchen is the butler's pantry, which still has its original copper sink and the household china. The cabinets in these rooms are made from northern pine wood.
You can also go down another flight of stairs to the basement. The basement holds many tools and items from the history of the house, including some that were used when the mansion was being built. You might see a child-sized coffin, which serves as a reminder of the health challenges faced by families in the 1800s.
 | Emma Amos |
 | Edward Mitchell Bannister |
 | Larry D. Alexander |
 | Ernie Barnes |



