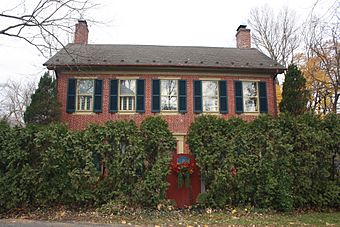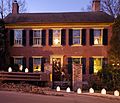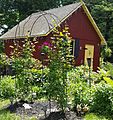Benjamin Riegel House facts for kids
Quick facts for kids |
|
|
Benjamin Riegel House
|
|

Benjamin Riegel House, November 2012
|
|
| Location | 29 Delaware Rd., Riegelsville, Pennsylvania |
|---|---|
| Area | 1.2 acres (0.49 ha) |
| Built | 1832 |
| Architectural style | Vernacular Georgian |
| NRHP reference No. | 86003569 |
| Added to NRHP | January 6, 1987 |
The Benjamin Riegel House is a cool old building in Riegelsville, Pennsylvania, USA. It's a great example of a Georgian style house. Benjamin Riegel, who built it, was a miller. He owned many mills and helped create both Riegelsville, Pennsylvania, and Riegelsville, New Jersey. He lived here until he passed away in 1860. His wife lived there until 1880. This house was added to the National Register of Historic Places in 1986. It's been owned by Dr. and Mrs. Neal Azrolan since 2010.
Contents
Discover the Benjamin Riegel House
What Makes This House Special?
The Benjamin Riegel House was built in 1832. It looks a bit like "I" houses common in the area. But it's deeper and has a more formal inside. It also uses different decorations and building materials.
Benjamin Riegel chose brick for his house. Brick was common in cities like Philadelphia then. But it was unusual in his local area. Most homes there used stone or wood. The brick made his house look elegant. It showed off his success as a miller and merchant.
The house is a two-and-a-half-story brick building. It has five sections on the front. It stands at 29 Delaware Road. The Delaware River is to the east. The Delaware Division Canal is to the west. This house was one of the first and biggest homes built in what became Riegelsville.
Georgian Style Features
The Benjamin Riegel House shows many features of the Georgian style. It has balanced front and side walls. The front door is in the middle. It has a fancy frame with columns. Windows are lined up neatly. The roof is gabled, meaning it slopes on two sides. There are chimneys inside at the ends of the house.
The main part of the house was built in 1832. It is 40 feet long and 24 feet wide. A two-story addition was built at the back before 1860. A porch was added to the back in 1985. Behind the house, there's a barn from around 1832. There's also a shed that seems to be from when the addition was built.
Outside the House
The outside of the house is made of brick. The front uses a special brick pattern called Flemish bond. The sides and back use a common bond pattern. The house has a few simple decorations. These include a fancy trim under the roof. Windows have simple frames. There's also a decorative brick line on one side.
The front door and a side door have elegant frames. They feature columns and detailed panels. The back doors are simpler. All 32 windows in the house have one pane of glass in each section. The windows on the front and sides are spaced evenly.
The back of the main house originally had three windows. Now, one window is on the first floor. Another is directly above it on the second floor. A small window is above the back door. Another small window was added around 1920. The windows on the addition are not as regular.
Inside the House
The main part of the house has four fireplaces. Two are on each floor. The house has a full basement with a stone foundation. The wooden beams in the attic and basement were cut by hand. The roof beams are held together with wooden pegs.
A long hallway runs through the middle of the house. It has a two-flight staircase. The staircase has a simple newel post and a mahogany handrail. The hall has two living rooms on the first floor. There are two bedrooms on the second floor. A small bathroom was added around 1920.
The addition has a bathroom and dressing room upstairs. Downstairs, it has a kitchen. The walls inside are smooth plaster. They have decorative wooden trim. The ceilings on both floors are ten feet high. One bedroom fireplace has fancy columns and a decorated mantel. Another bedroom has cool old paintings on its fireplace and window trims. The floors are made of wide pine boards. Some are as wide as 18 inches!
Outbuildings: Barn and Shed
The property also has two other buildings. These are a barn and a shed. The barn is 30 feet by 30 feet. It is two and a half stories tall. It's made of wood on a stone foundation. The barn's wooden beams were shaped by hand. You can still see the marks from the tools used.
The shed is 12 feet by 14 feet. It's one story tall and made of wood. It also sits on a stone foundation. Its wooden beams are nailed together.
Floods and Fixes
The house and its outbuildings have been changed over time. Many changes happened because of floods from the Delaware River. These changes are now part of the house's story. The inside of the house shows no flood damage.
A big flood in 1903 caused damage. Windows and several doors had to be replaced. At that time, the brick outside was painted. One-story porches were added to the front and side. The 1936 flood damaged the barn's stone foundation. Part of it was replaced with concrete.
A porch was added to the back of the house in the late 1800s. It covered the water cistern. The 1955 flood was very strong. It caused all three porches to be removed. During the cleanup, the exterior paint was taken off. Workers accidentally damaged some of the brick. The shed was even swept off its foundation by the 1955 flood! It was later moved back to its original spot.
The current porch at the back of the house is glass-enclosed. It has a metal roof. It sits where earlier porches were. These changes haven't really affected the house's original style or strength.
Restoring the House
In 1985, restoration work began on the house. This included both the outside and the inside. Old shutters that weren't original were removed. They were in bad shape and haven't been replaced. The rotten wood around the front and side doors was replaced. New pieces were made to look just like the old ones.
The front door from 1903 was replaced. A new solid wood door was installed. It matched the original size and style. A door at the back of the house had replaced a window long ago. This door was replaced with a round-headed window. The opening was not changed. The top part of each chimney was repaired.
Inside, layers of paint and varnish were removed from the floors. The trim in the hallways and bedrooms was repainted. The new paint matched the original colors. Missing wooden trim pieces were replaced. They followed the outlines left on the walls. A wall that divided one bedroom into two small rooms was removed. Another similar wall in a living room was also taken down. In the kitchen, rotten floor beams were replaced. A sagging wall that divided the kitchen and dining areas was removed. It was not replaced. None of these changes greatly affected the house's original look or its Georgian features.
Benjamin Riegel: A Town Builder
Riegel's Early Life and Mills
Benjamin Riegel first became involved with this land in 1822. He bought a large piece of land, about 69 acres. This land was near a small settlement called Riegel's Ferry. It was across the Delaware River from Musconetcong, New Jersey. Benjamin Riegel was living there at the time.
He was born in 1792 in Northampton County, Pennsylvania. His family had been in Pennsylvania for generations. Benjamin Riegel moved to New Jersey. In 1823, he bought a complex of mills. These included a grist mill, a saw mill, and an oil mill. He built several homes in Musconetcong. He was so important there that the town was renamed Riegelsville in his honor!
Riegel moved back to Pennsylvania when his house was finished in 1832. At that time, Riegelsville, PA, was small. It had a ferry landing and a stone tavern run by his uncle. Benjamin Riegel also built a small storehouse. This store held products from his mills. It served the growing river and canal trade.
Riegel's Business and Community Impact
After moving back to Pennsylvania, Riegel kept running his New Jersey mills. He sold them to his son in 1843. These mills supplied the wood for his house and other buildings in Riegelsville, Pennsylvania. Riegel also owned grist mills in Pennsylvania. He had one in Shimersville from 1836 to 1842. He also owned one in Durham from 1845 to 1855. The Durham Mill and Furnace is also on the National Register of Historic Places.
Benjamin Riegel helped Riegelsville grow into a busy community. It soon had stores, churches, and postal service. It also had bridge transportation. In 1834, he planned out 24 building lots on his land. These lots were quickly sold and developed. These new residents became the town's first settlers.
Riegel also invested in the Riegelsville Delaware River Bridge Co. He was one of its directors from 1836 until he died in 1860. This company built one of the first river bridges in 1838. The bridge greatly improved travel and communication. It helped Riegelsville develop even more.
Riegel helped start the German Reformed church in Riegelsville. He was key in building the first church in 1850. He donated land for the first churches of both the Presbyterian and Reformed groups. He also gave land for what became the town cemetery. Both church buildings still serve the community today. One is now the fire station. The other is still a church. Riegel was also the Postmaster from 1848 to 1859. So, Benjamin Riegel played a huge role in creating and developing Riegelsville.
The Riegel Family Legacy
Benjamin Riegel lived in the house until he died in 1860. His wife lived there until 1880. Their son, John L. Riegel, inherited the house. John had lived there as a teenager. He learned about mills from his father.
In 1866, John L. Riegel started making jute paper in his father's old saw mill. By the time he died in 1893, his company was huge. It was called the Riegel Paper Corporation. It had three paper mills. It was one of the biggest employers in the area. The jobs at the mills helped Riegelsville keep growing in the late 1800s.
John L. Riegel followed in his father's footsteps. He was a leading citizen of the town. He started a school that ran from 1883 to 1916. He also created the Riegelsville Library, which is still open today. He strongly supported the local Reformed church. He helped build its new church and parsonage in the 1870s. He took his father's place on the bridge company board. He was also an early investor and director of the Bethlehem Steel Company. John L. Riegel lived elsewhere in Riegelsville. But he kept the house he inherited. Various family members and tenants lived in the house from 1880 until 1985. Benjamin Riegel's great-great-grandson lived there as late as the 1990s.
The Benjamin Riegel House was added to the National Register of Historic Places in 1987.
Gallery
Images for kids
 | Misty Copeland |
 | Raven Wilkinson |
 | Debra Austin |
 | Aesha Ash |
















