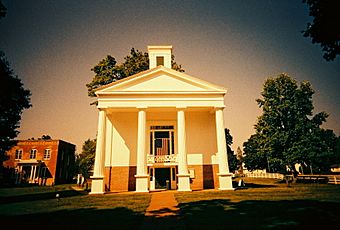Berrien Springs Courthouse facts for kids
Quick facts for kids |
|
|
Berrien Springs Courthouse
|
|
|
U.S. Historic district
Contributing property |
|
 |
|
| Location | Corner of Union and Cass Sts., Berrien Springs, Michigan |
|---|---|
| Area | less than one acre |
| Built | 1838 |
| Built by | James Lewis |
| Architect | Gilbert Button Avery |
| Architectural style | Greek Revival |
| Part of | Old Berrien County Courthouse Complex (ID82004941) |
| NRHP reference No. | 70000265 |
| Added to NRHP | February 16, 1970 |
The Berrien Springs Courthouse is a very old and important building in Berrien Springs, Michigan. You can find it at the corner of Union and Cass Streets. It was added to the National Register of Historic Places in 1970. This means it's recognized as a special historical site.
This courthouse is actually the oldest one still standing in Michigan! Today, it's part of the History Center and Courthouse Square. The Berrien County Historical Association takes care of it. It's also part of a bigger group of historic buildings called the Old Berrien County Courthouse Complex.
Contents
History of the Berrien Springs Courthouse
How Berrien County Started
Berrien County was first set up in 1831. For a few years, the main office for the county, called the "county seat," moved around. Court meetings were held first in Niles. Then they moved to St. Joseph.
Building the First Courthouse
In 1837, the county seat was moved to Berrien Springs. This spot was more in the middle of the county. In 1838, a local builder named Gilbert Button Avery designed this courthouse. James Lewis was hired to build it for $2,500. The building was finished in 1839.
Moving the County Seat Again
By the 1870s, the courthouse became too small. It couldn't hold all the county's important papers. Also, people in bigger towns near the coast found it hard to travel to Berrien Springs. By the early 1890s, the cities of St. Joseph and Benton Harbor agreed on a new location. People in the county voted, and the plan to move the courthouse won. In 1894, the county seat moved to St. Joseph.
What Happened to the Old Courthouse?
After the county seat moved, the building was sold. For many years, it was used for different things. It was an armory for a local guard group. It was also a place for community events and dances. For a short time, it was even part of Andrews University.
In 1922, the Seventh-day Adventists bought the building. They used it for religious services until 1966. Then, in 1967, Berrien County bought the building back. They decided to fix it up and make it look like it used to.
Restoring and Using the Courthouse Today
The restoration work was finished in the 1970s. Today, the building is part of the History Center and Courthouse Square. The Berrien County Historical Association manages it. People now use the courthouse for plays, concerts, and even weddings. It also has exhibits that show the history of Berrien County.
Design of the Berrien Springs Courthouse
The Berrien Springs Courthouse is built in a style called Greek Revival. This means it looks like ancient Greek temples. It sits on a tall brick base. The building itself is about 41 feet wide and 61 feet long.
Outside the Building
The outside walls are covered with overlapping wooden siding. A wide decorative border runs along the top of all the walls. Tall, flat columns, called pilasters, go up each corner. The roof has two sloping sides, like a triangle. On top of the roof is a square tower called a cupola.
The front of the building has a porch supported by four tall columns. These columns are about 20 feet high and have grooves carved into them. The courthouse also has ten large windows. Each window is about 15 feet tall and has many small glass panes.
Inside the Building
On the main floor, you'll find the courtroom. There's also an entry area where people would come in. Above the courtroom, there's a balcony. The basement of the building used to hold the law library. It also had offices for the recorder and the supervisor.
 | Bessie Coleman |
 | Spann Watson |
 | Jill E. Brown |
 | Sherman W. White |



