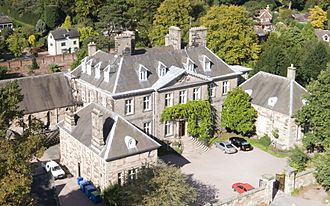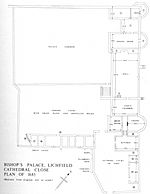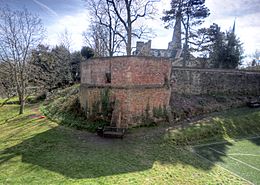Bishop's Palace, Lichfield facts for kids
Quick facts for kids Bishop's Palace |
|
|---|---|
 |
|
| Alternative names | St Chad's Cathedral School & Chapel |
| General information | |
| Type | House |
| Architectural style | Queen Anne |
| Location | Lichfield, Staffordshire |
| Country | |
| Coordinates | 52°41′10.69″N 1°49′49.35″W / 52.6863028°N 1.8303750°W |
| Current tenants | Lichfield Cathedral School |
| Completed | 1687 |
| Owner | The Dean and Chapter |
| Design and construction | |
| Architect | Edward Pierce |
The Bishop's Palace is a historic building from the 1600s. You can find it in the north-east part of the Cathedral Close in Lichfield, Staffordshire, England.
This palace was built to replace an even older one from the 1300s. The first palace was destroyed during the English Civil War. The current building was finished in 1687. It was once the home of the Bishop of Lichfield from the late 1860s until 1954. Today, Lichfield Cathedral School uses the palace. It is a Grade I listed building, which means it's a very important historical site. Around the palace, you can still see parts of the old ditch that protected the area. There are also remains of a tower in the back garden.
Building Style
Work on the Bishop's Palace started in 1686 and finished in 1687. The person who designed it was Edward Pierce. He had also worked with the famous architect Christopher Wren.
The palace was built in the Queen Anne style. It has two main floors and a roof with slanted sides and windows sticking out. The front of the house looks balanced and has a classic triangular shape above the main door.
When it was first built, the palace had a central hall and a sitting room on the ground floor. There was also a drawing room and a chapel. Outside, there were buildings for baking, brewing, and even a pigsty. The rest of the land was used for gardens and a cherry orchard. Later, in 1868-69, two new sections were added to the sides of the house. A new chapel was also built in a Gothic style with tall, narrow windows. Both the old and new parts of the building are made from grey stone.
Palace History
The very first building on this spot was built for Bishop Langton between 1304 and 1314. This old palace stretched along the east wall of the Close. It even had its own protective wall.
The great hall of this medieval palace was huge, one of the largest in England at the time. It was about 100 feet long and 56 feet wide. It likely had columns supporting a beautifully carved wooden roof. People admired its gold carvings even in the 1600s. The walls were decorated with paintings showing important events from the life of King Edward I. These paintings could still be seen in the late 1500s.
The bishop's private rooms were north of the hall. To the south, there was a room possibly used for guests. A chapel was built south of the hall. Its east end was a tower that stuck out from the Close wall. This chapel might have had two floors. The lower floor was for servants, and the upper floor was for the bishop. At the south end of the courtyard was a gate that faced the main entrance of the Close. You entered the palace grounds through another gate in the inner courtyard.
The original palace was badly damaged during the English Civil War. The Cathedral Close was attacked three times between 1643 and 1646. The building became mostly an empty shell. All the wood in the hall and rooms was destroyed. Only the stone parts remained. After the war, Bishop Hacket used stone from the ruined palace. He used it to fix up a house on the south side of the Close to live in. The only part of the medieval palace that still exists today is the base of a column. It was found in the early 1900s and placed in the garden.
In 1684, there was a plan to rebuild the palace. Archbishop Sancroft asked Dean Addison to manage the project. The old site was cleared, and the new building took 18 months to complete in 1687.
However, the bishops did not want to live in the new palace at first. So, it was rented out to other people, including a writer named Anna Seward. The palace finally became the bishop's home again when Bishop Selwyn moved in during the late 1860s. Bishop Selwyn added a chapel and two wings to the palace in 1868 and 1869.
The Bishop's Palace remained the bishop's residence until 1953. That's when Bishop Reeve moved to Bishop's House on the south side of the Close. Since 1954, the palace has been used by Lichfield Cathedral School as one of their teaching buildings.
 | Precious Adams |
 | Lauren Anderson |
 | Janet Collins |



