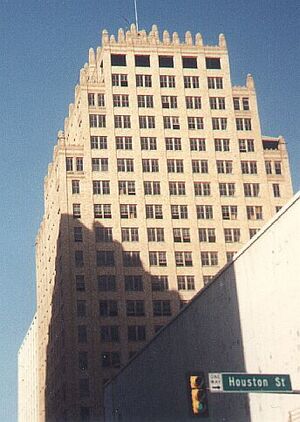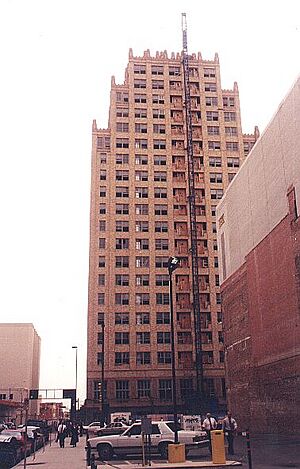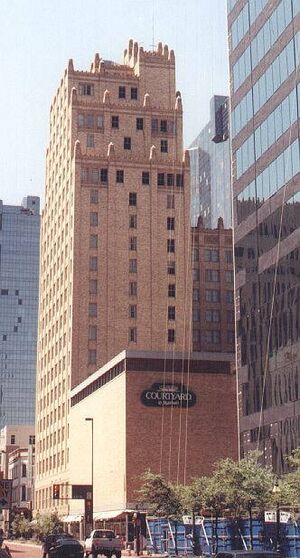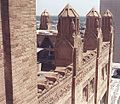Blackstone Hotel (Fort Worth, Texas) facts for kids
Quick facts for kids Courtyard Fort Worth Downtown/Blackstone |
|
|---|---|
|
Fort Worth/Blackstone
|
|
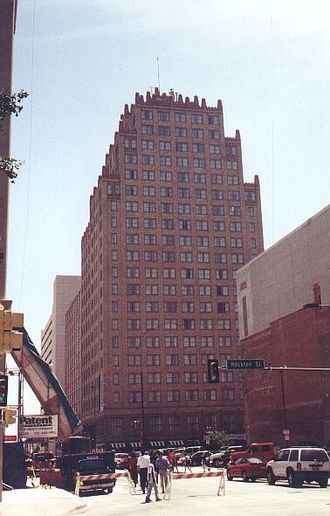
Blackstone Hotel in 2000
|
|
| General information | |
| Type | Hotel |
| Architectural style | Art Deco, Terra Cotta, Modern Movement |
| Address | 601 Main Street |
| Town or city | Fort Worth, Texas |
| Country | United States |
| Coordinates | 32°45′13″N 97°19′48″W / 32.75361°N 97.33000°W |
| Construction started | 1929 |
| Renovated | 1952, 1999 |
| Height | |
| Roof | 82 m (269 ft) |
| Technical details | |
| Floor count | 23 |
| Floor area | 1,262 sq ft (117.2 m2) |
| Lifts/elevators | 3 |
| Grounds | less than one acre |
| Design and construction | |
| Architect | Mauran, Russell & Crowell |
| Other information | |
| Number of rooms | 188 rooms 15 suites 2 meeting rooms Corner Bakery Deli Swimming Pool Mini Gym |
|
Blackstone Hotel
|
|
| NRHP reference No. | 84001961 |
| Significant dates | |
| Added to NRHP | February 2, 1984 |
The Blackstone Hotel is a famous building in downtown Fort Worth, Texas. Standing at 268 feet (82 meters) tall, it was once the tallest hotel in the city. You can find it at the corner of Fifth and Main Streets.
This hotel is special because of its unique Art Deco design. It features beautiful terracotta decorations and cool step-like shapes on its top floors. The Blackstone Hotel first opened in 1929 and served guests for over 50 years. After that, it was empty for almost 20 years.
Many important people have stayed at the Blackstone Hotel. These include United States Presidents like Harry S. Truman, Dwight D. Eisenhower, John F. Kennedy, Lyndon B. Johnson, and Richard Nixon. Famous movie stars such as Bob Hope, Clark Gable, and Elvis Presley also visited.
The building was added to the National Register of Historic Places in 1984. It was carefully brought back to life in the late 1990s. Today, it is known as the Courtyard Fort Worth Downtown/Blackstone. However, many people in Fort Worth still call it the "Blackstone Hotel."
Contents
The Blackstone Hotel's Early Years (1929-1952)
The Blackstone Hotel officially opened its doors on October 10, 1929. It had 23 floors and 284 rooms for guests. A cattleman named C.A. "Gus" O'Keefe built the hotel. The design was created by architects Mauran, Russell & Crowell from St. Louis.
A famous Fort Worth resident, Amon G. Carter, was the very first guest to check into the new Blackstone Hotel. Another important person, Sid W. Richardson, even had a special penthouse apartment there for a few years.
Building Design and Style
The Blackstone was the first skyscraper in Fort Worth to use Art Deco style. This style was very popular at the time. The building was made with strong reinforced concrete. Its outside walls were covered in light-colored bricks and fancy terracotta designs. The ground floor had a front made of Minnesota granite.
The upper floors had unique "setbacks." These steps allowed for private outdoor areas for guests to enjoy. Inside, the hotel had a grand two-story lobby with a mezzanine level. It also featured wide staircases, a beautiful Venetian ballroom, and Italian marble on its pillars and floors.
Important Events at the Hotel
Fort Worth's first radio station, WBAP, was located in the Blackstone Hotel during the mid-1930s. The hotel also played a part in Texas history. In 1948, a group met in the Blackstone's Venetian Ballroom. They discussed if Lyndon B. Johnson's close win in a Senate election was fair.
The Hilton Hotel Era (1952–1962)
In 1952, the Blackstone Hotel got a new owner, Conrad Hilton. For the next ten years, the building was known as the Hilton Hotel. During this time, some changes were made. A new section was built next to the hotel. This added more shops, a new ballroom, and meeting rooms. A swimming pool was also added on the roof.
Inside, the hotel was updated. The two-story lobby was changed, and the mezzanine became a full second floor.
The Blackstone Hotel's Decline (1962–1982)
The Hilton Hotel was sold again, and its name went back to the Blackstone Hotel. Over the next twenty years, the building started to fall apart. It became quite run-down.
In 1979, famous Olympic gymnast Nadia Comăneci stayed there with her team. She described their stay as "awful, terrible, mediocre." The hotel's business kept getting worse. Finally, the owners went bankrupt, and the hotel closed its doors in 1982. It welcomed its last guest at that time.
Empty and Waiting (1982–1997)
After closing in 1982, the hotel sat empty for almost twenty years. The windows and doors on the ground floor were covered with boards. Local artists painted murals on these boards. Many windows on the upper floors were broken or left open. This allowed rain and birds to get inside, causing more damage. The basement was even flooded for many years.
Bringing the Blackstone Back to Life (1997–1999)
In 1997, a company called Historic Restoration, Inc. (HRI) bought the Blackstone Hotel building. They paid about $2.2 million. Work to restore the hotel began in 1998. An elevator was put on the outside of the building to help workers. The City of Fort Worth also helped with money for the restoration.
There were no original drawings of the hotel's inside. So, HRI carefully measured and recorded every part of the building. They found original plaster ceilings hidden behind newer ones. The inside of the hotel was completely taken apart, leaving only the floors, stairs, and elevator shafts. All the old electrical and plumbing systems were removed and replaced. The window frames, made of cypress wood, were fixed, and broken glass was replaced.
The part of the building that was added in the 1950s (when it was a Hilton) was changed. It became an indoor parking garage for valet service. The top floor of this section got more guestrooms, a swimming pool, a hot tub, and a workout room.
The original Italian marble in the lobby had been removed in earlier updates. But marble from another part of the hotel was used to decorate the pillars and areas around the elevators. New moldings were made to match the original terracotta on the outside of the building. These were placed on top of the columns in the lobby. The outside of the hotel was cleaned and fixed to look like it did when it was new. Very little was changed on the outside because of the building's history. Even a small set of original terrazzo steps that lead nowhere were kept in the lobby because they were historically important.
The cost to restore the hotel was about $26 million. Ruth Carter Stevenson, whose father Amon G. Carter was the first guest in 1929, became the first guest of the newly restored hotel in 1999.
The Courtyard by Marriott Today (1999–present)
The Blackstone Hotel officially became the Courtyard by Marriott Fort Worth Downtown-Blackstone. It reopened on April 7, 1999. It offered 203 guestrooms on 20 floors. A Corner Bakery Cafe opened on the ground floor.
During its opening event in April 1999, items from the hotel's 70-year history were shown. The hotel also has meeting rooms, a lobby bar, room service, and internet access.
In 2004 and 2005, the hotel received another update costing $1.5 million. This included fixing and repainting the windows. Over 2,000 pounds of caulk were used! New furniture, bedding, and curtains were added to the rooms. The hot tub on the roof was replaced with a gym.
In 2017, the Blackstone Building was sold to a company called Summit Hotel Properties.
Building Facts
- Address: 601 Main Street Fort Worth, Texas 76102
- Phone: (817) 885-8700
- Height: 268 feet (82 meters)
- Floors: 23
- Architectural Style: Modern Movement with Art Deco and terracotta designs.
- The top two floors are not open to the public. They are part of the building's decorative top.
- Original Builder (1929): C.A. "Gus" O'Keefe
- Architect: Mauran, Russel & Crowell
- Original Contractor (1929): Bellows and Marclay
- Restoration Developer (1997): Historic Restoration, Inc.
- Major Construction and Renovation Years: 1929, 1952, 1997–1999
- Years Abandoned: 1982-1997
- Hotel Names Over Time: Blackstone Hotel, Hilton Hotel, Blackstone Hotel, Courtyard by Marriott
Images for kids
 | Toni Morrison |
 | Barack Obama |
 | Martin Luther King Jr. |
 | Ralph Bunche |


