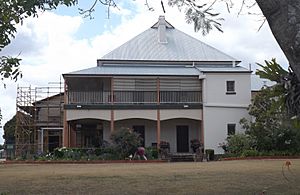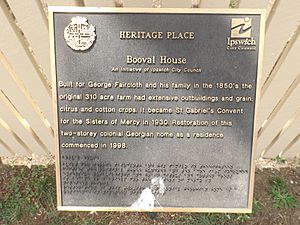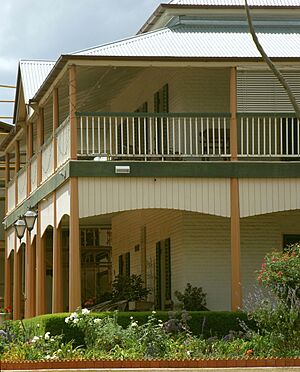Booval House facts for kids
Quick facts for kids Booval House |
|
|---|---|

Residence in 2015
|
|
| Location | 14 Cothill Road, Booval, City of Ipswich, Queensland, Australia |
| Design period | 1840s - 1860s (mid-19th century) |
| Built | 1857 - 1896 |
| Official name: Booval House, St Gabriel's Convent | |
| Type | state heritage (landscape, built) |
| Designated | 21 August 1992 |
| Reference no. | 600549 |
| Significant period | 1850s, 1890s (fabric) 1850s-1890s (historical) 1930s - (social) |
| Significant components | service wing, cellar, garden/grounds, residential accommodation - main house |
| Builders | William Hancock |
| Lua error in Module:Location_map at line 420: attempt to index field 'wikibase' (a nil value). | |
Booval House is a historic two-storey brick house located in Booval, Australia. It was built in 1857 by William Hancock. Later, in 1896, it was extended with a design by George Brockwell Gill. This important building is also known as St Gabriel's Convent. It was officially added to the Queensland Heritage Register on August 21, 1992, recognizing its special history and value.
Contents
The Story of Booval House
Early Days and First Owners
Booval House was built in the 1850s for George Faircloth. He was the manager of the Bank of Australasia in Ipswich. William Hancock was the builder, and the architect was likely William Wakeling.
In 1859, Faircloth mentioned that William Wakeling had worked for him on a private project. This project was most likely Booval House. The house was finished by December 20, 1859. On that day, the first Queensland Governor, George Bowen, even stopped there for a break during his first visit to Ipswich. It was the first big house in the Booval area.
Faircloth bought the Booval Estate, which was about 310 acres, in 1856. It was a country estate located about 3 miles from Ipswich Town.
Financial Challenges and New Owners
George Faircloth faced some financial difficulties. He had invested in a coal mine that later closed. Also, as a bank manager, he had lent a lot of money to a business that struggled. These problems led to him losing Booval House.
In 1860, Faircloth mortgaged Booval Estate to another bank. During the early 1860s, many people in Ipswich started growing cotton. This was because the American Civil War caused a worldwide shortage of cotton. Faircloth also grew cotton on about 40 acres around his house.
However, cotton farming did not turn out as well as people hoped. Many growers, including Faircloth, lost money. Booval House was then sold in 1868.
The new owner was William Welsby, a local builder. Sadly, Welsby passed away suddenly in 1873. The property was sold again in 1874 to John Ferrett. He was involved in coal mining and also continued farming at Booval House.
Changes and the Convent Years
Booval House stayed in the Ferrett family until 1921. After John Ferrett died in 1894, his nephew Harry took over. In 1896, architect George Brockwell Gill designed a timber extension for the back of the house. A new iron roof was also added.
In 1921, the house was sold to the Catholic Church. After being empty for a few years, it was renovated and reopened in 1930. It became St Gabriel's Convent for the Sisters of Mercy. A school for the convent was built next to the house.
Over the years, the house saw more changes. In 1946, the verandahs were altered. In 1969, a brick extension was added, which included a chapel and bedrooms. The number of sisters living there decreased in the 1980s. The house was empty for a while before being sold in 1997.
Recent Restoration
In 2018, Dr David Baartz bought Booval House. He has been working to restore the house and its gardens. The chapel was brought back to its Catholic heritage. It was blessed as the Chapel of John Paul the Great. This work helps continue the legacy of this important Ipswich home.
What Booval House Looks Like
Booval House is a two-storey brick building. It has a steeply sloped roof made of corrugated iron. Verandahs wrap around three sides of the house. These verandahs, both upstairs and downstairs, were enclosed by the Sisters of Mercy. When restoration work began in 1997, much of the original design was hidden.
Inside the House
On the ground floor, the main part of the house has four rooms. There is a central hallway and a staircase. Large double doors separate two of the main rooms. The hallway leads to a small original toilet room and a cellar. A door from one room leads to the original kitchen area. There are three fireplaces inside.
Some original features like wooden skirtings, door frames, and French doors have survived. Most of the original ceilings on the ground floor have been replaced. Some floors were also changed, with concrete even used in one room! During recent restoration, the concrete was removed, and new floors were put in.
The internal staircase is simple. It has a cedar handrail and wooden balusters. It is a narrow and steep stair with a half landing.
There is an original brick wing at the back of the house. This area includes a small room that once had its floor replaced with concrete due to termite damage. This room has a hidden opening and a ladder leading down to an underground cellar. The cellar is about 5 by 5 meters and has special storage areas in its walls. It also has two metal vents to let in fresh air. The original outside entrance to the cellar was bricked up by the convent.
The kitchen wing was added in 1896. It is a single-storey timber building with a large brick fireplace. Not much of the original kitchen fittings remain.
The upper level of the main house has four main rooms. There is also a room accessed from the staircase landing. The convent divided these rooms further to create more "cells" for the Nuns.
The upstairs rooms have wooden ceilings. Three bedrooms have fireplaces, which were used for storage by the convent. The original roof from the 1850s was made of wooden shingles. Over time, the roof leaked, and the original plaster ceilings were damaged and replaced.
Like the ground floor, all upstairs rooms have French doors. These doors open onto the verandahs, which were enclosed by the convent.
Outside the House
The verandahs on the lower level were enclosed with brick walls and many louvered windows. On the upper level, the area below the windows was covered with fibro and weatherboards. Windows of colored glass extended above this. Some original wooden posts are still visible from the inside.
During recent restoration, the verandah railings and posts were rebuilt. All the enclosures on both floors of the verandahs were removed. The French doors were rehung to open inwards, and new shutters were added outside. Old fire escape stairs were also removed.
A large two-storey brick chapel was built in 1969 to the east of the main house. It connects to the verandahs on both levels. The chapel wing includes bedrooms upstairs, a chapel, and an internal staircase.
Approved restoration work in 2015-2016 removed the upper level walkway. This means the original house is now a separate building again. The roof line was changed, and a new verandah was added to the chapel side.
Outside, there used to be a simple shed and a modern carport. During the restoration, the old shed was replaced with a new garage and garden workroom. These new buildings match the style of the original house.
The garden has some large, but newer, trees. These include palm trees, mango trees, and jacaranda trees along Cothill Road. There was no sign of any original gardens. Many of the mango trees were removed during restoration because their falling fruit could be a danger to people walking by.
The fence along Cothill Road was also updated. A new period-style gate was put in, and a picket fence replaced an old hedge. The fence along French Street was also replaced with pickets.
Why Booval House is Important

Booval House was listed on the Queensland Heritage Register in 1992 for several reasons:
- It shows how Queensland's history developed.
It is strongly connected to the early cotton-growing industry in Queensland in the 1860s. It also links to two important early business people, George Faircloth and John Ferrett. Since 1930, it has been important for the work of the Sisters of Mercy.
- It is a rare and special part of Queensland's heritage.
Built between 1857 and 1859, Booval House is one of the few large two-storey brick houses from the 1850s that still exists.
- It shows the main features of its type of building.
Even though the outside has been changed, its overall shape and size, along with its surrounding garden, are valued by the community for their beauty.
- It has a special connection to important people or groups in Queensland's history.
It is strongly connected to the early cotton-growing industry in Queensland in the 1860s. It also links to two important early business people, George Faircloth and John Ferrett. Since 1930, it has been important for the work of the Sisters of Mercy. It might also be connected to the early architect William Wakeling.
 | Dorothy Vaughan |
 | Charles Henry Turner |
 | Hildrus Poindexter |
 | Henry Cecil McBay |


