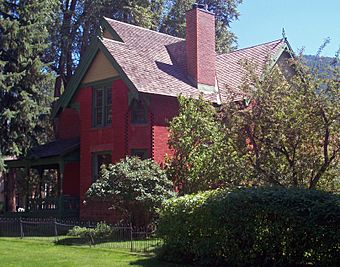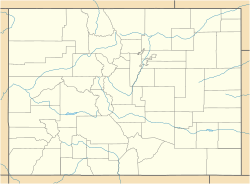Bowles–Cooley House facts for kids
Quick facts for kids |
|
|
Bowles–Cooley House
|
|

North elevation and west profile, 2010
|
|
| Location | Aspen, CO |
|---|---|
| Built | 1889 |
| Architect | Ryland Bowles |
| Architectural style | Queen Anne |
| MPS | Historic Resources of Aspen |
| NRHP reference No. | 87000188 |
| Added to NRHP | March 6, 1987 |
The Bowles–Cooley House is a historic home in Aspen, United States. It is a large brick house built in the 1880s. The house shows off the beautiful Queen Anne style.
In 1987, it was added to the National Register of Historic Places. This list includes many important historic buildings across the country. The Bowles–Cooley House is one of the biggest houses in Aspen's West End. It is also one of the few large brick homes from Aspen's early boom years.
The house is named after its first two owners. One was a lumber merchant who built it. The other was a lawyer who worked with mines. Later, a vice president of the Aspen Skiing Company lived here. The house is a great example of Queen Anne style and is still a private home today.
Contents
Exploring the Bowles–Cooley House Design
The Bowles–Cooley House stands on the southwest corner of West Francis and North First streets. This area is known as Aspen's residential West End. The house is close to the northern part of the city's street layout.
Many other houses nearby are more modern. However, the Davis Waite House is also historic and listed on the National Register. It is just across the street. Large trees around the properties offer plenty of shade.
What Does the House Look Like?
A small iron fence surrounds the property. The house itself is a three-story building made of brick. It sits on a strong sandstone foundation. The roof is steeply pitched and has a cross-gable design. It is covered with shingles.
A tall, large brick chimney rises from the west side of the roof. The front of the house has a part that sticks out. It is topped with a similar gable. A wooden porch with turned posts wraps around the front corner. At the back, there is a one-story kitchen area.
Windows and Details
The windows are tall and narrow. They are one-over-one double-hung sash windows. They have sandstone sills and wooden frames. Near the main entrance, there is a beautiful arched stained glass window.
On the east side, there is a bay window with a shed roof. On the second floor, wooden trim separates the brick from wooden shingles. These shingles look like fish scales. The gables at the roofline have decorative wooden boards. Small ball decorations are at the ends of the gables.
Inside the Historic Home
The inside of the house still has much of its original wood. Most of it is golden oak and hand-grained mahogany. The main staircase is made of oak. It has turned balusters and carved newel posts.
In the living room, the fireplace mantel is made of oak. It has a large mirror behind it. The floor has a unique pattern of quarter-sawn limed oak. The boards run parallel to the angled walls. The dining room still has its original brass light fixtures.
History of the Bowles–Cooley House
Aspen started as a small group of tents and log cabins in the late 1870s. By the 1880s, it had grown into a city with thousands of people. The Colorado Silver Boom brought many miners and others to the area. Everyone hoped to find wealth.
Ryland R. Bowles was one of these people. He sold lumber and built houses. By 1889, he had earned enough money to build this house. He chose the West End of the city, where many other wealthy people settled. The house's design, with its uneven shape and cross-gables, was very popular then. This was typical of the Queen Anne Style.
Changes and Challenges in Aspen
Two years later, in 1891, William Cooley bought the house. He was a lawyer who worked for the local mining companies. Aspen's good times ended in 1893. There was an economic crisis across the country. Congress stopped buying silver.
This caused the silver market to shrink. Many of Aspen's mines closed down. The next 50 years were known as "the quiet years" in Aspen's history. The city's population got smaller. Many buildings from the boom years became empty. Some were lost to fires or neglect.
A House That Stood the Test of Time
The Bowles–Cooley House survived these tough times. Aspen later became a popular ski resort. The city's luck changed. The house was in good condition. It became the home of Red Rowland. He was a vice president of the Aspen Skiing Company. He also managed the Aspen Mountain ski area.


