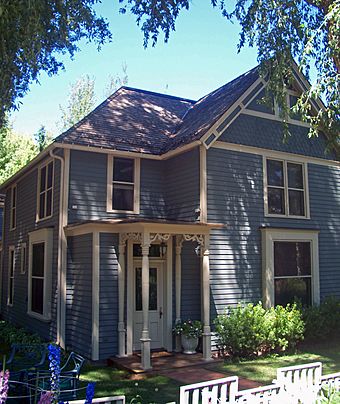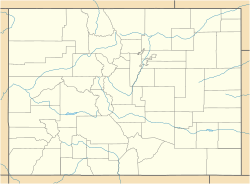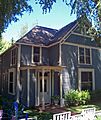Davis Waite House facts for kids
Quick facts for kids |
|
|
Davis Waite House
|
|

West profile and south elevation, 2010
|
|
| Location | Aspen, CO |
|---|---|
| Built | 1888 |
| Architectural style | Victorian |
| MPS | Historic Resources of Aspen |
| NRHP reference No. | 87000160 |
| Added to NRHP | March 6, 1987 |
The Davis Waite House is a historic home in Aspen, Colorado, United States. It's a beautiful wooden house built in the 1880s. The house shows off the fancy Victorian architecture style. In 1987, it was added to the National Register of Historic Places. This list helps protect important historical buildings.
One of its early owners was Davis Hanson Waite. He helped start The Aspen Daily Times newspaper. Later, he became the governor of Colorado. After his term, he moved back to Aspen. Other famous people also lived here. These include Herbert Bayer, a well-known architect. He helped redesign Aspen in the mid-1900s. Robert Orville Anderson, an oil executive, also owned the house. He was in charge of the Aspen Institute.
The property also has two smaller buildings. One is newer and connected to the main house. The other is very old. It's thought to be one of Aspen's first log cabins. It's now covered in wooden boards called clapboard. This makes it a special part of the historic listing. All the buildings still look much like they did long ago.
Contents
Exploring the Davis Waite House
The Davis Waite House sits in Aspen's quiet West End. It's at the corner of West Francis and North Second streets. The area has many homes, but most are newer. Another historic house, the Bowles–Cooley House, is nearby. The land around the house is mostly flat. It gently slopes down from Aspen Mountain.
There are three buildings on the property. The main house has two stories. It's built with a strong timber frame. The base is made of stone. The outside is covered in clapboard siding. The roof has a unique shape with pointed gables. The front gable has decorative fish-scale shingles. A white picket fence stands along the street.
House Design and Details
The house has cream-colored wooden trim. This trim outlines the corners and windows. It also separates the different types of siding. The front porch has a flat roof. It is held up by fancy turned columns. These columns have decorative wooden brackets at the top. The roofline of the gables has blue and cream panels. These are called vergeboard.
The front of the house has several windows. There's a large window on the first floor. Above it are two smaller windows on the second floor. A tiny attic window is in the gable. It has cream-colored trim around it. Another small window is above the main entrance. The side of the house has similar windows.
The Old Log Cabin
On the east side of the property is a small, one-story building. It has a gabled roof. This building's clapboard siding covers an old log cabin. Many believe this cabin was built by miners. It dates back to Aspen's very first days. Because of its age, it's considered a key part of the historic property.
There's also a two-story house to the north. It's connected to the main house. This building was added in the mid-1900s. It is not considered part of the original historic listing.
A Look Back: History of the House
The Davis Waite House was built in 1888. A man named Francis Orange built it. Aspen was a very busy silver mining town back then. It was growing super fast! An old miner's cabin on the land was turned into the small outbuilding we see today.
One new person in town was Davis Hanson Waite. He was from New York. Before coming to Aspen, he served in state governments in Wisconsin and Kansas. He bought the house and started a newspaper. It was called the Aspen Weekly Times. This newspaper is still published today! He stayed active in politics. In 1892, he was elected Governor of Colorado.
His two-year term as governor began during a tough time. There was an economic downturn in 1893. This led to a law being changed that hurt Aspen's silver mining. The economy struggled across Colorado. Waite signed a very important bill. It made Colorado the second state to give women the right to vote. But he lost his bid for re-election.
After his term, he returned to the house. He lived there until he passed away in 1900. He was helping his wife prepare Thanksgiving dinner. The house survived a quiet period in Aspen's history. During this time, many people left the city. Buildings were empty and some were destroyed by fire or neglect. Mrs. Waite lived in the house until she died in 1937.
In the mid-1900s, Aspen started to boom again. The Aspen Mountain ski resort opened. This brought new people and development. Walter Paepcke, a businessman, helped make Aspen popular again. He wanted to restore old buildings. He hired Bauhaus architect Herbert Bayer. Bayer lived in the Davis Waite House while working in Aspen. He even designed its current picket fence. Later, Robert Orville Anderson, an executive, lived there. He led the board of the Aspen Institute.
Images for kids





