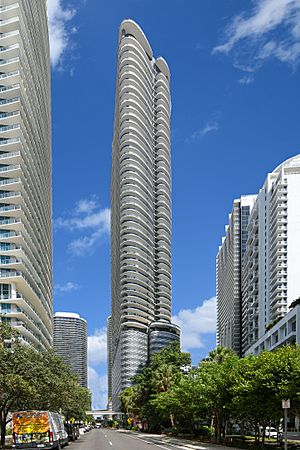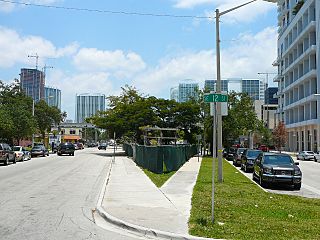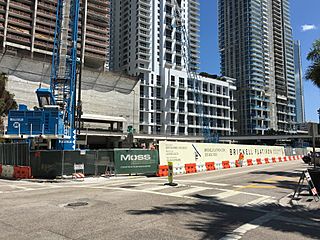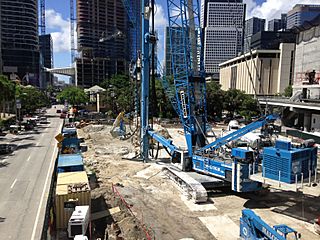Brickell Flatiron facts for kids
Quick facts for kids Brickell Flatiron |
|
|---|---|

Brickell Flatiron topping off in 2019
|
|
| General information | |
| Status | Complete |
| Type | Residential |
| Location | 1000 Brickell Plaza, Miami, Florida, United States |
| Coordinates | 25°45′50″N 80°11′35″W / 25.764°N 80.193°W |
| Construction started | October 2015 |
| Estimated completion | Summer 2019 |
| Height | |
| Roof | 736 ft (224 m) |
| Technical details | |
| Floor count | 64 |
| Floor area | c. 230,000 sq ft (21,000 m2) |
| Design and construction | |
| Developer | CMC Group |
The Brickell Flatiron is a very tall apartment building in the Brickell area of Miami, Florida. This building is 736 feet (224 m) high and has 64 floors. It contains 527 fancy apartments.
The building is called "Flatiron" because it sits on a piece of land shaped like a triangle. This is similar to the famous Flatiron Building in New York City. The Brickell Flatiron is currently the tallest apartment building south of New York City.
Contents
History of Brickell Flatiron's Construction
The idea for Brickell Flatiron first came up in 2006. The City of Miami gave special permission for a large building project. This project was planned to have both homes and businesses inside. Construction was supposed to start in 2008.
Changes Due to Economic Challenges
However, the building plans were put on hold and then canceled. This happened because of money problems during a time called the Great Recession. The Great Recession was a period when the economy was not doing well. Many building projects stopped during this time.
If it had been built as first planned, it would have been the tallest building in Miami. It was designed to be 736 feet (224 m) tall with 70 floors.
Location and Redesign of the Tower
The building was meant to be built across two pieces of land. These pieces of land form a triangle where two streets meet in Miami's Brickell Financial District. It was even planned to go over Southeast 11th Street and the Metromover train tracks.
By 2011, the building site was still empty. In 2012, the small triangular piece of land was temporarily turned into a park. Later, a sales center for the new building was built there.
The land was then sold to a new developer, Ugo Colombo of CMC Group. He worked with Vladislav Doronin. They changed the design so the tower would only be on the larger piece of land. The original plan included a lot of office space and shops. It also featured a special garage where cars would be parked by machines.
Building Completion and Design Details
In 2017, CMC Group got $236 million to help pay for the construction. This money included $138.3 million from Bank of the Ozarks.
The Brickell Flatiron building reached its full height at the end of 2018. This is called "topping-off." It received a temporary certificate to allow people to move in by October 2019.
The building was designed by architect Luis Revuelta. The inside of the apartments and common areas were designed by Massimo Iosa Ghini from Italy. The developer for the project was Ugo Colombo's company, CMC Group Inc.
Gallery
See also
 In Spanish: Brickell Flatiron para niños
In Spanish: Brickell Flatiron para niños
 | Jackie Robinson |
 | Jack Johnson |
 | Althea Gibson |
 | Arthur Ashe |
 | Muhammad Ali |




