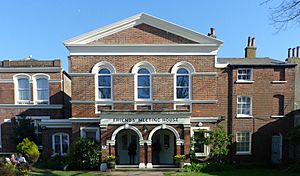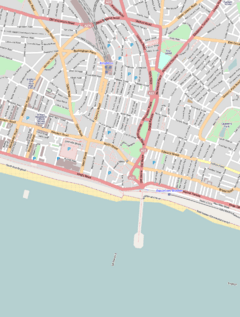Brighton Friends Meeting House facts for kids
Quick facts for kids Brighton Friends Meeting House |
|
|---|---|

The meeting house from the south
|
|
| Religion | |
| Affiliation | Religious Society of Friends |
| Ecclesiastical or organizational status | Meeting house |
| Status | Active |
| Location | |
| Location | Prince Albert Street, Brighton, Brighton and Hove BN1 1AF, England |
| Architecture | |
| Architect(s) | Clayton & Black (1876 extension) |
| Architectural style | Classical/Victorian |
| Completed | 1805 |
| Construction cost | £1,000 (approx.) |
| Direction of façade | South |
|
Listed Building – Grade II
|
|
| Official name: Friends' Meeting House and The Cottage | |
| Designated | 11 April 1995 |
| Reference no. | 1380935 |
| Website | |
| www.brightonquakers.co.uk/ | |
The Brighton Friends Meeting House is a special building in the heart of Brighton, England. It's a place of worship for the Religious Society of Friends, also known as Quakers. This historic building was built in 1805. It replaced an even older meeting house from 1690, when Brighton was just a small fishing village.
You can find it where Ship Street and Prince Albert Street meet, in an old part of Brighton called The Lanes. Because it's so important historically and architecturally, it has a special protection called Grade II listed status from English Heritage.
Contents
History of the Meeting House
Early Days of the Quakers in Brighton
For a long time, Quakers in Brighton were not allowed to meet in public. This was because of a law called the Conventicle Act 1664. But things changed in 1689 when the Act of Toleration 1689 was passed. This new law gave them more freedom to gather.
By 1690, the Quaker community bought an old building that used to be a malthouse. They also bought some land next to it. This became their first permanent meeting house and a burial ground. It was located near where the Pavilion Theatre stands today.
Moving to a New Location
In the 1790s, some pleasure gardens were planned next to the meeting house. The Quakers decided to sell their land, which was quite large. They sold it to the Prince Regent, who later became King George IV. The old meeting house building was sold separately and quickly taken down.
With the money from the sale, the Quakers bought a new plot of land in 1805. This land was east of Ship Street. They built a brand new meeting house there, which also had a small house for a caretaker. This new meeting house opened for worship in 1805.
Expanding the Building
Over the years, the meeting house grew. A large addition was built to the north in 1850. Then, in 1876, another extension was added. This part was designed for educational activities. Today, it's also used for many different cultural events.
Changes to the Burial Ground
When the meeting house first opened, it had a graveyard. But its size became much smaller in 1838 when Prince Albert Street was built. So, in 1855, a new burial ground was created in a place called Rottingdean, east of Brighton.
However, this new burial ground was also built over in 1972. This happened when a road was constructed to connect to Brighton Marina. The bodies buried there were carefully moved to another cemetery.
Recognized as a Historic Building
The Brighton Friends Meeting House and its nearby buildings were given Grade II listed status on April 11, 1995. This means they are considered important historic buildings. It is one of many protected buildings in the city of Brighton and Hove. The meeting house is officially registered for worship.
Architecture of the Meeting House
Original Section (1805)
The oldest part of the meeting house, built in 1805, has three floors. It has a single entrance at its southwest corner. Some of the windows above the entrance are bricked up, but the original sash windows are still visible to their left. Each window is a different height, and the ones on the ground and first floors have arched tops.
Main Section (1850)
The central part of the meeting house was added in 1850. This section has two floors. It has a decorative top part called a cornice and a triangular shape called a pediment at the roofline. There are two arched entrances under a covered porch. Above the porch, you can see the words "FRIENDS' MEETING HOUSE" carved into the stone.
On each side of the porch, there is one window. On the second floor, there are three round-arched windows. These windows have decorative frames around them and are connected by a long sill at the bottom.
Attached Buildings and Garden
The small cottage next to the meeting house and the adult education center are also part of the historic listing. They are considered important because their style matches the meeting house. The cottage has a slate roof and brick walls decorated with flint and stone.
The 1876 extension, on the left side, was built to look similar to the 1850 addition. It has two floors, with two sets of paired windows on each side of its entrance. The area that used to be the graveyard is now a peaceful garden that surrounds this extension.
See also
- Grade II listed buildings in Brighton and Hove: A–B
- List of places of worship in Brighton and Hove
 | Selma Burke |
 | Pauline Powell Burns |
 | Frederick J. Brown |
 | Robert Blackburn |


