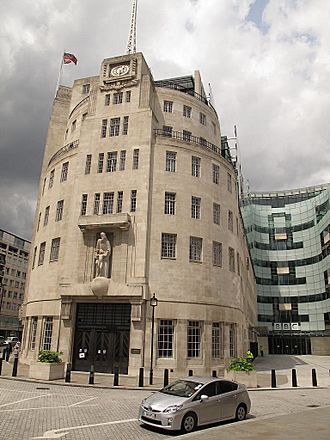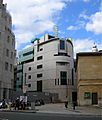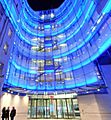Broadcasting House facts for kids
Quick facts for kids BBC Broadcasting House |
|
|---|---|
|
New Broadcasting House
|
|

Broadcasting House and the new eastern extension
|
|
| Alternative names | BH, BBC Broadcasting House |
| General information | |
| Architectural style | Art Deco |
| Location | London |
| Address | Portland Place London W1A 1AA |
| Country | United Kingdom |
| Coordinates | 51°31′06″N 0°08′37″W / 51.518409°N 0.143691°W |
| Current tenants | BBC News BBC Radio 1 BBC Radio 1Xtra BBC Radio 3 BBC Radio 4 BBC Radio 4 Extra BBC World Service BBC World News BBC Vision |
| Construction started | 21 November 1928 |
| Inaugurated | 15 March 1932 |
| Owner | BBC |
| Height | 34 m (112 ft) |
| Technical details | |
| Floor count | 9 above ground, 3 below ground |
| Design and construction | |
| Architect | George Val Myer, Raymond McGrath |
| Civil engineer | Marmaduke T Tudsbery |
Broadcasting House is a famous building in London, England. It's the main home and office for the BBC, which stands for the British Broadcasting Corporation. You can find it in an area of London called Portland Place.
Contents
What is Broadcasting House Used For?
Broadcasting House is a very busy place today! It's where many popular BBC radio stations are made, like BBC Radio 3, BBC Radio 4, and BBC Radio 4 Extra.
The BBC Radio Theatre
Inside the building, there's a special place called the BBC Radio Theatre. This is where many music shows and comedy programmes are recorded. People can even watch these shows live as part of a studio audience!
The Heart of the BBC
Broadcasting House is also the main headquarters for the entire BBC. This means it's where important leaders and decision-makers for the BBC have their offices.
How Broadcasting House Was Built
The original Broadcasting House was finished in 1932. This was about eight years after the BBC company was first created. The building was designed to bring all of the BBC's offices and radio studios into one central place.
Who Designed the Building?
The main architect for the building was George Val Myer. He worked closely with the BBC's own engineer, M T Tudsbery. For the inside of the building, an Australian-Irish architect named Raymond McGrath led the design team.
Art Deco Style
Raymond McGrath and his team designed the inside of the building in a cool style called Art Deco. This style was popular at the time and used lots of flowing lines and geometric shapes. People said his designs really helped make modern industrial design popular in England.
Building Materials and Design
The parts of the building where the radio studios were located were built using a type of stone called Portland stone. This stone is known for being strong and looking good. The rest of the building, which held the offices, had a steel frame covered with Portland stone on the outside. This design kept the offices quieter and gave them more natural light.
Solving Building Challenges
Building Broadcasting House wasn't easy!
- Light for Neighbours: The original design of the east side of the building blocked sunlight for people living nearby. After complaints, the building's roof on that side was changed to be sloped. This allowed more light to reach the homes.
- Underground Lines: The building also had to be built over existing London Underground train lines, like the Bakerloo and Victoria lines. There were even old sewers from 100 years ago running under the site! Engineers had to be very careful to build around these.
The Ground Floor Plan
The ground floor of Broadcasting House has large windows that look out onto the street. The original idea was to rent out this space to shops to help pay for the building, which cost a lot of money (about £25,000,000 in today's money!). However, the BBC grew so quickly that they needed all the space themselves, so it was never rented out.
Images for kids
-
A statue of the famous writer George Orwell outside Broadcasting House.
See also
 In Spanish: Broadcasting House para niños
In Spanish: Broadcasting House para niños
 | James Van Der Zee |
 | Alma Thomas |
 | Ellis Wilson |
 | Margaret Taylor-Burroughs |








