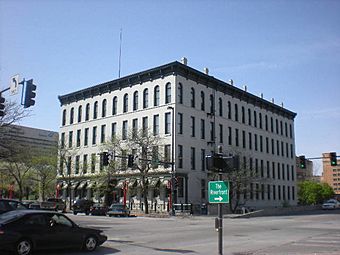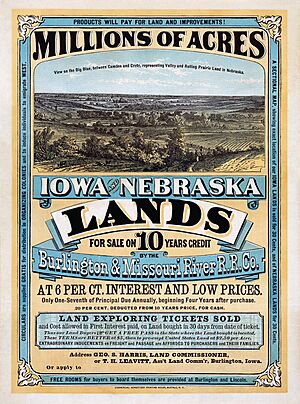Burlington Headquarters Building facts for kids
|
Burlington Headquarters Building
|
|

Burlington Headquarters Building, on edge of Gene Leahy Mall.
|
|
| Location | Omaha, Nebraska |
|---|---|
| Built | 1879 and 1899 |
| Architect | Alfred R. Dufrene/Thomas R. Kimball (redesign) |
| Architectural style | Italianate |
| NRHP reference No. | 74001109 |
Quick facts for kids Significant dates |
|
| Added to NRHP | December 4, 1974 |
The Burlington Headquarters Building, also known as Burlington Place, is a historic building in Downtown Omaha, Nebraska. This four-story brick building was first built in 1879. It was designed by Alfred R. Dufrene. Later, a famous Omaha architect, Thomas R. Kimball, redesigned it in 1899.
The building was once the main office for a big railroad company. It was added to the National Register of Historic Places in 1974. It also became an Omaha Landmark in 1978. After being empty for a while, it was fixed up in 1983. Today, it is used for office space.
Contents
What Was This Building Used For?
The Burlington Headquarters Building was built for the Burlington and Missouri River Railroad. It cost about $40,000 to construct. Later, the Chicago, Burlington and Quincy Railroad took over the company. This meant they became the new owners of the building.
The first floor was rented out to other businesses. These included a large grocery seller and a dealer in small items. The upper floors were used as the main offices for the railroad company.
How Was the Building Designed?
The building was first designed in the Italianate style in 1879. It started as a three-story building. Its walls were made of strong masonry bricks. The foundation was built with limestone blocks.
The original building had a flat roof and straight walls. It looked very similar to other buildings nearby. Inside, it had special fireproof rooms on each floor. The offices were finished with oiled southern pine wood. Some offices even had their own fireplaces.
Later Additions and Changes
In 1886, the railroad bought the land next to the building. They then made the building bigger. They added more space to the west. They also added a fourth floor.
The new fourth floor looked different from the lower ones. It had arched windows. It also had a heavy, fancy trim at the top. This made the building stand out more.
Thomas R. Kimball's Redesign
In 1899, the famous architect Thomas R. Kimball was hired. He was asked to remodel the building. His new plans were similar to another railroad building in Chicago, Illinois.
Kimball completely changed the inside of the building. He added a central open space called an atrium. He also put in an open staircase. This staircase had balconies that looked down into a courtyard.
The new interior also featured an elevator. It was lined with beautiful oak wood. Kimball's design included many special details. These included skylights, cast iron railings, and fancy columns.
The railroad company used the building until 1966. After that, it was empty for several years. In 1983, the building was fixed up again. It was turned into office space. The new design closely matched Kimball's original plans.
Many of the original parts are still there today. This includes the grand stairway and the balconies. Part of the original cast-iron front on Farnam Street also remains. The old atrium elevator was replaced. However, a new elevator is in the same spot.
Today, the Gene Leahy Mall is right next to the building. The building is also near the Old Market Historic District. It is across the street from the Nash Block.
Images for kids
 | Sharif Bey |
 | Hale Woodruff |
 | Richmond Barthé |
 | Purvis Young |






