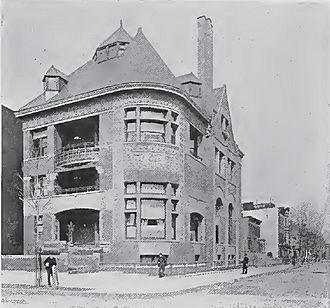Bushwick Democratic Club House facts for kids
Quick facts for kids Bushwick Democratic Club House |
|
|---|---|
 |
|
| Alternative names | Bethesda Pentecostal Church |
| General information | |
| Location | Intersection of Bushwick Ave. and Hart St., Brooklyn |
| Address | 719 Bushwick Av |
| Coordinates | 40°41′47.23″N 73°55′49.24″W / 40.6964528°N 73.9303444°W |
| Construction started | June 30, 1891 |
| Completed | 1892 |
| Inaugurated | September 23, 1892 |
| Destroyed | By fire, after 1970 |
| Cost | About $60,000 |
| Owner | 1891: Bushwick Democratic Club 1941: Knights of Columbus 1966: Pentecostal Church |
| Height | 4 stories not including basement and attic |
| Dimensions | |
| Other dimensions | 60 by 70 feet |
| Design and construction | |
| Architect | Frank Freeman |
The Bushwick Democratic Club House was a special building in Bushwick, Brooklyn, New York City. It was designed by a famous architect named Frank Freeman. He used a style called Richardsonian Romanesque, which was popular back then.
The building was finished in 1892. Later, in the 1970s, it was named a New York City Landmark. This means it was an important historical building. Sadly, the building was later destroyed by a fire.
Contents
A Look Back: The Club's Story
The Bushwick Democratic Club was a group for people who supported the Democratic Party in their local area. They first started meeting in October 1890. After an election in 1890, the club members decided they needed their own building.
They wanted to spend no more than $60,000 on it. They bought a piece of land at the corner of Bushwick Avenue and Hart Street in Brooklyn. Frank Freeman, who had designed another building for Democrats, was chosen to design this new club house.
Building Begins
The first stone of the building was placed on June 30, 1891. The Mayor of Brooklyn, Alfred C. Chapin, was there for the ceremony. New York's Lieutenant Governor Edward F. Jones also attended, along with many other people.
After the ceremony, a large dinner was held for 300 important guests. Letters from former U.S. President Grover Cleveland and Governor David B. Hill were read. They sent their apologies for not being able to attend.
The building officially opened on September 23, 1892. Lieutenant Governor William F. Sheehan and Brooklyn Mayor David A. Boody gave the main speeches.
Later Owners
In 1941, the building was sold to the Knights of Columbus. This is a Catholic organization. They owned the building for 25 years.
After that, around 1966, it became the Bethesda Pentecostal Church. On September 15, 1970, the building was officially recognized as a New York City landmark. This meant it was protected because of its history and design. However, the building was later destroyed by a fire.
What the Building Looked Like
The Bushwick Democratic Club House was a very interesting building. People described it as an "astounding, round-edged cube." It had a tight skin of detailed decoration around its solid shape.
Soon after it was built, people said it was a "beautiful structure." It was built in the Romanesque style, but with some modern touches. The outside decorations were made of light terra cotta and red sandstone. These materials, along with the old gold-colored bricks, made the building look very nice.
Inside the Club House
There was a courtyard in front of the building. You reached the main entrance by walking up several steps. These steps had beautiful bronze lamps with electric lights.
Inside, the furniture was made of a special kind of oak wood. The carpets were soft velvet, and the curtains were made of colorful silk. The walls and ceilings had decorations that matched everything perfectly.
Here's what was on each floor:
- The basement had bowling alleys.
- The first floor had a café and a billiard room. These two rooms were almost like one big space with high, arched ceilings.
- The mezzanine floor (a floor between two main floors) had rooms for the club's officers and for ladies.
- The third floor had a large banquet hall for parties and card rooms.
- The top floor was a gymnasium.
- The club's kitchen and apartments for the staff were located at the back of the main building, on a higher level.
Special Design Features
A report from 1970 highlighted some unique parts of the building. It mentioned the "superb Roman brick masonry." This means the way the bricks were laid was excellent, especially the arched and flat brick designs above the windows.
Another interesting feature was the "recessed balconies." Instead of sticking out, these balconies were set back into the building. This was an unusual design choice. These special features, along with the amazing use of materials, showed how talented architect Frank Freeman was.
See also
- Thomas Jefferson Association Building: another Democratic building in Brooklyn

