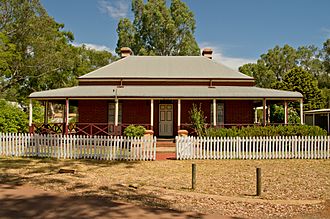Butterly House facts for kids
Quick facts for kids Butterly House |
|
|---|---|

Harper Road view
|
|
| Former names | Monger's Cottage |
| General information | |
| Architectural style | Victorian Georgian |
| Address | 1A‐D Harper Road (at the corner of Stirling Terrace) |
| Town or city | Toodyay, Western Australia |
| Country | Australia |
| Coordinates | 31°33′02″S 116°27′51″E / 31.55059°S 116.4641°E |
| Completed | c.1870 |
| Renovated | 1889 conversion to bank. 1910 extensive remodelling with new roof and verandahs added 1990 restoration to circa 1930 appearance |
| Height | Single storey |
| Design and construction | |
| Main contractor | 1910 Harry Davey |
| Designated | 7 April 1995 |
| Reference no. | 3253 |
Butterly House, also known as Monger's Cottage, is a cool old building in Toodyay, Western Australia. You can find it at 1A-D Harper Road. This special house was once home to the very first bank in Toodyay!
Contents
History of Butterly House
Early Days and the Monger Family
The land where Butterly House stands was first bought in 1860. Around 1870, a man named John Henry Monger built the original house. His son, Charles Samuel Monger, lived there. Charles also ran the family store, which was right across the road from the house.
Toodyay's First Bank
In 1889, the house got a big change! It was turned into the very first bank in Toodyay, called the Western Australian Bank. The bank manager, James Mitchell, was a busy man. He later became the Premier of Western Australia (like the state's leader) and even the Governor of Western Australia (the King or Queen's representative). He would ride his horse from Northam twice a week to manage the Toodyay bank.
In 1898, the bank moved to a new building. The Monger family then moved back into their old home.
The Butterly Family and Renovations
In 1910, Mr. Angus and Mrs. Emma Butterly bought the house. Emma was actually a Monger before she got married! They did a lot of work on the house, making it bigger and better.
Later, from 1954 to 1980, Miss Kathleen Gladys Butterly owned the cottage. In 1981, she sold it to the local government, the Shire of Toodyay.
A Community Hub Today
Since 1981, Butterly House has been used by a group called the Butterly Cottages Association. They got money from the Heritage Council and Lotteries Commission to fix up the building. In 1999, it officially reopened. Today, it's used for fun activities and as a "living museum." This means it shows old photos and items from the past, helping people learn about Toodyay's history.
What Butterly House Looks Like
Butterly House is a single-story building with six rooms. It's built in a style called Victorian Georgian.
Roof and Walls
The roof is shaped like a "U" and slopes down on all sides. It was first covered with wooden shingles, but now it has corrugated iron. There are brick chimneys placed evenly on the roof. A covered porch, called a verandah, goes all the way around the house. It has a curved, "bullnosed" iron roof and simple wooden posts.
The bricks are laid in a special pattern called Flemish bond. This is the oldest example of this type of brickwork still standing in Toodyay!
Doors and Windows
The front of the house is balanced and even. It has a main door in the middle with panels. On either side of the door are French windows. These are like doors that open out onto the verandah, letting in lots of light and fresh air.
Why Butterly House is Important
Butterly House is a very important historical building.
Heritage Listings
- The National Trust of Australia (WA) officially recognized it as important in 1992.
- It was also added to the Register of the National Estate in 1992. This means it's considered a special place for all of Australia.
- On April 7, 1995, Butterly House was officially added to the State Heritage Register by the Heritage Council of Western Australia. This is a list of important historical places in Western Australia.
- It's also listed on the Shire of Toodyay's own local inventory of important buildings.
These listings mean that Butterly House is protected and its history is valued for future generations.

