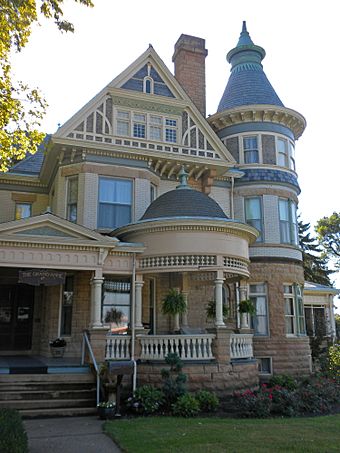C. R. Joy House facts for kids
Quick facts for kids |
|
|
C. R. Joy House
|
|
|
U.S. Historic district
Contributing property |
|
 |
|
| Location | 816 Grand Ave. Keokuk, Iowa |
|---|---|
| Area | 2 acres (0.81 ha) |
| Built | 1897 |
| Architect | George Franklin Barber |
| Architectural style | Queen Anne |
| Part of | The Park Place-Grand Avenue Residential District (ID02001020) |
| NRHP reference No. | 96001587 |
| Added to NRHP | January 16, 1997 |
The C. R. Joy House was a very special old building in Keokuk, Iowa, United States. It was also known as The Grande Anne Bed & Breakfast. This beautiful house was sadly destroyed by a fire in July 2018.
The C. R. Joy House was listed on the National Register of Historic Places in 1997. This means it was recognized as an important historical site. In 2002, it became part of The Park Place-Grand Avenue Residential District. This district includes many other important buildings.
History of the C. R. Joy House
The C. R. Joy House was one of the biggest homes in Keokuk. It was also one of the most decorated. A famous architect, George Franklin Barber, designed this house. His company was based in Knoxville, Tennessee.
Clyde Royal Joy had this house built in 1897. He was a local businessman. Mr. Joy also served as a national director for the YMCA. He hired a company from Cleveland, Hungate & Bowman, to design the inside of his home.
The house was built in the Queen Anne style. This style is known for its fancy details. A large garden was once across the street from the house. This garden was part of the property. From the house, you could see amazing views of the Mississippi River.
Clyde Joy sold the house in 1945. Karl and Irene Madden bought the property. Mr. Joy passed away in 1951. The C. R. Joy House was the only Queen Anne-style home in its historic district that kept all its original details. Before the fire, the building was a popular bed and breakfast called the Grande Anne. Sadly, an electrical fire badly damaged this historic building on July 21, 2018.
Amazing Architecture
The C. R. Joy House was 2½ stories tall. It had a special type of wooden frame called a balloon frame. This frame rested on a strong foundation. The foundation was made from stone found nearby.
A tall, three-story tower stood at one corner of the house. The inside of this tower was about 11 feet (3.4 m) wide. The first floor of the house had light brown sandstone on its outside walls. This stone was rough and broken, with smooth cut stone for decoration.
The second floor was covered with white bricks. These bricks were made by the St. Louis Pressed Brick Company. The house had a hipped roof on top. It also had cross gables and three chimneys. A porch wrapped around the front of the house. It had a small turret at one end. A triangular shape, called a pediment, was above the main entrance to the porch.
 | Sharif Bey |
 | Hale Woodruff |
 | Richmond Barthé |
 | Purvis Young |



