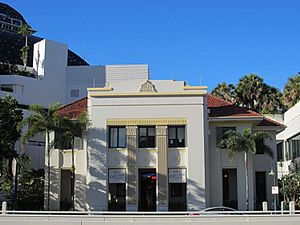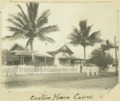Cairns Customs House facts for kids
Quick facts for kids Cairns Customs House |
|
|---|---|

Cairns Customs House, now Cafe China, 2015
|
|
| Location | 6A-8A Abbott Street, Cairns, Cairns Region, Queensland, Australia |
| Design period | 1919 - 1930s (interwar period) |
| Built | 1936 - 1937 |
| Official name: Cairns Customs House (former) | |
| Type | state heritage (built) |
| Designated | 21 October 1992 |
| Reference no. | 600377 |
| Significant period | 1930s, 1940s |
| Significant components | customs house, shed/s, trees/plantings, garage, store - bond |
| Builders | Watkins & Deal |
| Lua error in Module:Location_map at line 420: attempt to index field 'wikibase' (a nil value). | |
The Cairns Customs House is a historic building in Cairns, Queensland, Australia. It used to be a place where government officials worked to collect taxes on goods brought into the country. Today, it's a restaurant! This building was designed by Robert Henry Bowen and built by Watkins & Deal between 1936 and 1937. It was added to the Queensland Heritage Register in 1992 because of its special history.
Contents
A Look Back: History of the Customs House
The Cairns Customs House was built by the Australian Government in 1936-1937. This was during a tough time called the Great Depression. Building projects like this helped create jobs for people who needed them. This was actually the third customs house built on this very spot.
Early Days in Cairns
The land where the Customs House stands was first set aside for customs use in 1876. This was soon after Cairns became a port. By 1877, the first customs buildings were ready. They included a customs house, a place to store goods (called a bond store), and a home for the customs boss.
In 1889, a new timber building was built to replace the first customs house. The old one was then used as a bond store.
Becoming Part of Australia
When the different parts of Australia joined together to form one country (this was called Federation), the customs land became property of the Australian Government. In 1905, the land was divided. The part with the 1889 customs house and the old bond store remained for customs use.
Building Boom in Cairns
The current Customs House was built during a big growth period in Cairns. The city had been badly damaged by cyclones in 1920 and 1927. After these storms, Cairns started to rebuild. Also, new farming areas opened up, and a railway line connecting Cairns to Brisbane was finished in 1924. All these things helped Cairns grow into a busy port city. By the late 1930s, Cairns was the third largest port in Queensland!
The New Building
Plans for the two-story stone customs building were drawn up in 1936 by architect Robert Henry Bowen. The ground floor was for offices, and the top floor was a home for the customs boss. Local builders, Watkins & Deal, constructed it in 1936-1937 for about £8,500.
The new building was put on the same spot as the old one. The 1889 customs house was moved to the backyard so it could be used as a temporary office while the new building was being built. It was later taken down. A new bond store was also built on the site by 1941.
Changes Over Time
In 1970, the home on the first floor was turned into more office space for the growing staff. In 1989, the customs department moved to a new building.
Later, the old bond store was used by the Queensland Government's National Parks and Wildlife Service. In 1992, the Cairns Customs House became part of The Reef Hotel Casino development. Today, it operates as a Chinese restaurant.
What the Building Looks Like
The former customs reserve is a large area at the southern end of Cairns city centre. It faces Abbott Street and the Esplanade. The main building of The Reef Hotel Casino is built around it.
The Old Customs House (1936-1937)
This building has two stories and is made of brick covered in a smooth finish. It has a roof made of terracotta tiles. The building is shaped like a square, with a special entrance area that sticks out. The front of the building on Abbott Street has fancy decorations, including tall, flat columns that go up to a stepped top. On the upper floor facing Abbott Street, all the windows have wooden shutters. All the windows and doors in the building have many small glass panes.
Inside, the ground floor has a large main room and four offices. The upper floor used to be a home with seven main rooms. All the rooms on both levels open onto balconies. Most of the original inside details are still there. The main room has decorative plaster designs on the ceiling and walls. All the wooden parts, like doors and frames, are made of a beautiful wood called silky oak.
The Old Bond Store (around 1940)
This building was designed to match the Customs House. It's a single-story brick building with a terracotta tiled roof. The inside has been updated.
The grounds around the buildings have several large shade trees. There are also garages and sheds on the property.
Why It's a Heritage Site
The former Cairns Customs House was added to the Queensland Heritage Register in 1992. This means it's considered an important historical place for several reasons:
- It shows how Queensland's history developed. The building and its location are important because they show how Cairns grew from a small port into a major city in far North Queensland. The buildings were used for customs for over 50 years.
- It shows what a customs house from that time looked like. The Cairns Customs House is a great example of a customs building from the time between the two World Wars, with its classic design features.
- It's important to the community. The people of Cairns value this site and its buildings. It's part of an old government area that includes the nearby Anzac Memorial Park.
Images for kids
 | Chris Smalls |
 | Fred Hampton |
 | Ralph Abernathy |


