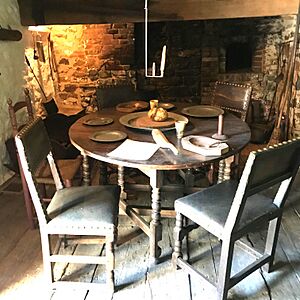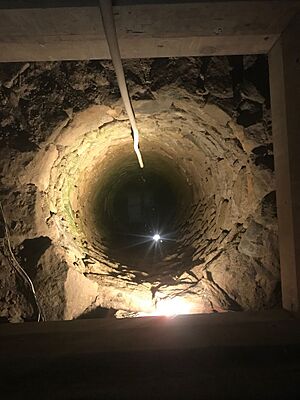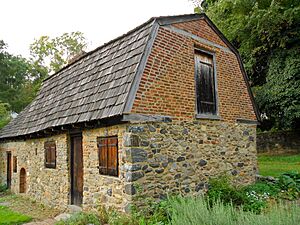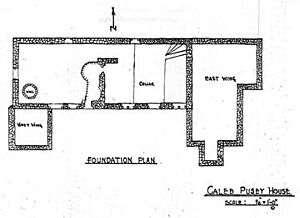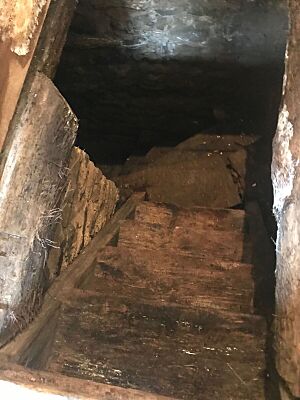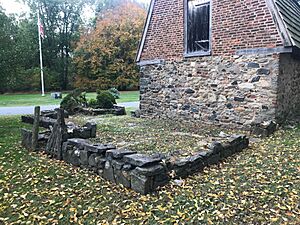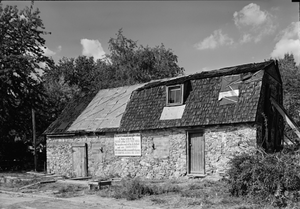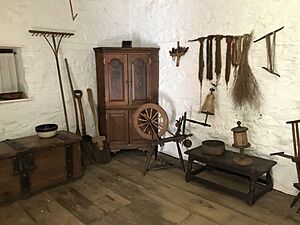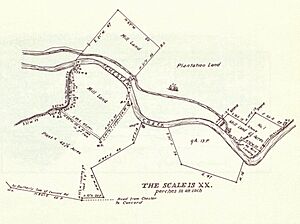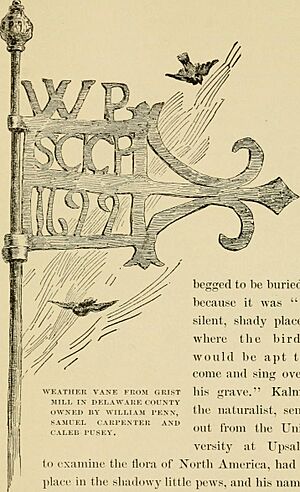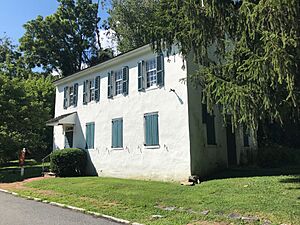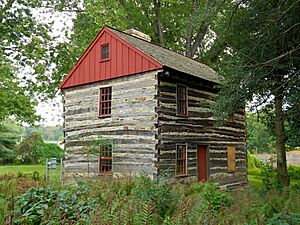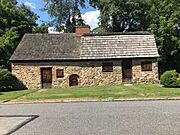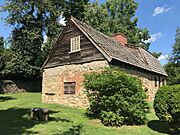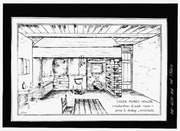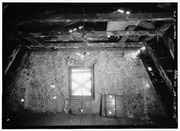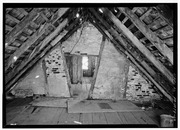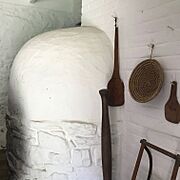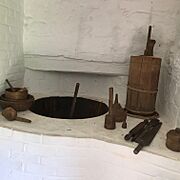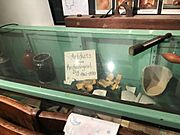Caleb Pusey House facts for kids
Quick facts for kids |
|
|
Caleb Pusey House
|
|
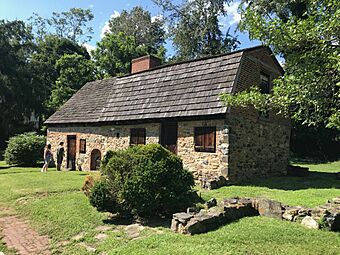
Viewed from the SE in Aug 2023
|
|
| Location | 15 Race St., Upland, Pennsylvania |
|---|---|
| Built | 1683 |
| Architectural style | Vernacular Jacobethan |
| NRHP reference No. | 71000706 |
| Added to NRHP | March 11, 1971 |
The Caleb Pusey House, built in 1683 in Upland, Pennsylvania, is the oldest English-built house in Pennsylvania. It is also the only house that William Penn, who founded Pennsylvania, is known to have visited. Caleb Pusey was a good friend and business partner of William Penn. They traveled together to Pennsylvania in 1682. They brought with them parts for mills to grind flour and cut wood. Caleb Pusey managed these mills until he retired in 1717.
Since about 1960, a group called the Friends of the Caleb Pusey House, Inc. has owned the house and its land. The house was in very bad shape, but it was fixed up. Now, it is a museum where people can learn about history. The first part of the house, which is now the left (east) side, was built by Richard Townsend. He came to Pennsylvania with William Penn in 1682.
Contents
Who Was Caleb Pusey?
Caleb Pusey was a Quaker who made wooden molds for shoes. He was a close friend and business partner of William Penn, the founder of the Province of Pennsylvania. Caleb Pusey came from England to Pennsylvania in 1682 with his wife, Anne Worley. Anne's two sons from her first marriage, Francis and Henry, also came along.
They sailed with William Penn on his ship, The Welcome. They brought parts for grist mills (for grinding grain) and sawmills (for cutting wood). Caleb Pusey was going to manage these mills. Many passengers on the ship were Quakers. They were leaving England to escape being treated badly for their religion. Anne's first husband had died in prison because he refused to attend the Church of England.
The journey on The Welcome was very sad. Smallpox was on board, and 30 out of 100 passengers died. Caleb Pusey owned 250 acres of land that William Penn had sold to him. He planned to grow crops on this land. One hundred acres were next to Chester Creek, close to where the mill was going to be built. This area was near a small Swedish settlement called Upland. Pusey's land was known as the Landingford Plantation.
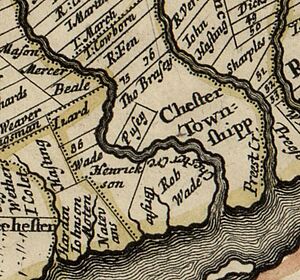
Caleb Pusey held many important jobs over the years. He was the Sheriff of Chester County and a Pennsylvania assemblyman for Chester County. He also collected taxes for Chester County and was a judge on the provincial supreme court. He was very active in the local Quaker community. He also wrote several pamphlets, some of which defended William Penn. Pusey retired in 1717. The Pusey family then moved to Marlborough Township, near what is now Longwood Gardens. Caleb Pusey died there in 1727.
The name Pusey comes from a village in England. It was common in Pusey's time for people to use their family's village name as their last name. Caleb's father and grandfather both added "alias Pusey" after their names when they signed their wills. This showed they had adopted that name.
The Caleb Pusey House Story
When Caleb Pusey and his family arrived in 1682, winter was coming fast. They only had time to build a "pit-house." This type of house was half underground and half above ground. It was common to call such a home a "cave" back then. Pusey's pit-house had a fireplace, a wooden floor, and small windows.
In 1683, the main house was built above ground using local stone. It was connected to the pit-house. The pit-house then became the east wing of the main house and was used as a workshop. The first part of the main house was one room with a large attic or loft. This loft was used for storage and sleeping. It had a gable roof (a roof with two sloping sides that meet at a ridge). There was a fireplace in the western wall with a large brick baking oven.
Later, another room was built next to the western wall. This meant the chimney was then in the middle of the house. The new room is called the west room. The first above-ground room is called the east room. The pit-house room is known as the east wing.
The west room now covers a well that used to be outside. It also has a large iron basin called a stand-kettle. This kettle is on the back side of the east room's fireplace. It can be heated from below with a fire. This was useful for heating water or scalding poultry. There is a small door on the front of the house to access the fire area under the stand-kettle. The west room is about the same size as the east room. They originally shared the same roof. The west room did not have its own fireplace.
Records from a Quaker meeting held at the house in 1696 suggest the west room was built by then. Men and women met in separate rooms. After Pusey left in 1717, the Landingford property was owned by many different people. This included a factory owner named John Price Crozer. The house was lived in by private owners until around 1950.
Around 1752, the roof of the east room was changed. It went from a gable roof to a gambrel roof (a roof with two different slopes on each side). This change was made to create more usable space in the attic for storage and sleeping.
You can still see the line in the brickwork on the east wall of the house where the roof style changed. The main house's chimney was destroyed in a fire. The exact date is not known. The chimney was rebuilt at the back of the house, not in the center. It was used by two corner fireplaces, one in each room. At this time, the house was divided and used by two families. The attic areas were also separate. They were reached by separate spiral staircases. The baking oven was moved outside because it was a fire risk. During the restoration in the 1960s, the chimney and fireplace were put back in their original central locations.
The Caleb Pusey House is located at 15 Race Street, Upland, Pennsylvania. It is one of the oldest houses in the state. If you look at the house from Race Street, the original east room is on the right. The west room is on the left. The partially underground east wing was not restored. It would have been to the right of the east room.
Digging Up History: Excavations
From 1962 to 1970, archaeologists dug up parts of the Caleb Pusey House. They soon found out there used to be a cellar under the east room. It had been filled in and forgotten, probably in 1899.
This was great for the archaeologists! The dirt used to fill the cellar came from a trash pile. This pile contained many old items that had been thrown away over many years. They found coins, broken pottery, and other interesting things. It is thought that the cellar was filled in because the back wall was pushing inward. Filling it in helped stop the problem from getting worse. The cellar was fully dug out. Today, it is empty except for a sump pump.
You can get to the cellar by a spiral staircase. The lower part of the stairs is made of stone and is original. The stairs are accessed through a door in the floor at the northeast corner of the east room.
Another discovery was the buried remains of the pit-house (or east wing). It was just to the east of the east room. It stuck out further in the front than the other rooms. It had its own entrance with 5 or 6 steps going down to the floor, which was below ground. In the foundation plan, the steps are in the front alcove of the east wing. The fireplace was in the back right alcove. After the main house was built, this underground room became a workshop. It was later destroyed by a fire, and its chimney also fell down. After this, the pit was filled in, and the room was completely buried and forgotten.
A coin from 1723 was found during the dig. This means the fire likely happened after that date. Caleb Pusey was no longer living there then. They also found glass window panes lined with lead. During the Revolutionary War, all lead was collected to make bullets. This suggests the east wing was destroyed between 1723 and 1776. It has been suggested (but not proven) that the fire was caused by a small copper still (a device for making alcohol). Remains of a still were found under the fallen chimney. Perhaps the still exploded, or alcohol vapors filled the room and then exploded. If the explosion was strong enough, it could have caused the chimney to fall and also damaged the eastern wall of the main house. It was decided not to rebuild the pit-house. Instead, its outline was marked with a low stone wall. This enclosed space has sometimes been used as a garden.
A filled-in well was found inside the west room. The dirt was carefully removed, and the well was fixed. A newly made coin from 1699 was found at the bottom. It might have been dropped by William Penn. He returned from England in 1699 and visited Pusey in December of that year.
A cooling cellar was found in front of the west end of the house. It had been left empty and filled in, probably in the 1700s. It is labeled "west wing" on the foundation plan.
Many old items were found from all the years the house was lived in. A large number of them were from 1752 to 1786. These items included parts of dolls, doll dishes, lead toys, handmade dominoes, marbles, pottery, coins, pewter items, brass items, silver items, an iron pulley wheel from the well, milk pans, pots, pitchers, knives, and many pieces of pipe stems and bowls.
Bringing the House Back to Life: Restoration
By 1960, the house was in terrible condition and might have fallen down. Money was raised for a full restoration, mostly through private donations and government matching funds. The Friends of the Caleb Pusey House, Inc. bought the property, including the Crozer Schoolhouse next door. The restoration happened in the 1960s, right after the archaeological digs.
The restoration work included making the walls stronger. The chimney, fireplace, and oven were rebuilt in their original central locations. The roof was replaced, and a dormer window (a window that sticks out from a sloping roof) was removed. The inside walls were painted. It is said that 85% of the restored house is original. Old English furniture and other items were added to the house. This shows how it might have looked when Pusey and his family lived there. A corner cupboard that belonged to Pusey was placed in the northwest corner of the west room. It might have been a gift when he retired in 1717.
Bricks were mixed in with the stone construction where stones were missing. The loft now has a door on the east end. You have to use a ladder on the outside of the house to reach it, as there is no inside staircase anymore.
The Caleb Pusey House was added to the National Register of Historic Places in 1971.
The Chester Mills
The mills were put together in 1683 on Chester Creek. They were the first grist mill (for grinding grain) and sawmill (for cutting wood) owned by William Penn in the province. They were located about 1/8 mile upstream from the house. They worked well until a big flood in 1687. The mills and their dam were washed away.
Work started right away to replace them. This was finished by 1689 at a new spot slightly upstream from the first mills. But the new dam was also destroyed by another big flood. The mills themselves seemed to survive. It was then decided to build a new dam about a mile upstream. Water would be sent down to the mills through a special channel called a mill race or canal. A map from 1730 by Samuel Lightfoot shows this mill race, the Pusey house, Chester Creek, and the mills.
Land was bought for this purpose. The new dam was built where people used to cross the river. The top of the dam then became part of the Kings Highway. Because of this, many travelers passed by the Pusey house and often stopped to visit. This setup worked for a while. But by 1693, the mills were in bad shape. Pusey was asked to give 5 acres of his land to build a new mill. This new site was slightly downstream from Pusey's house. The mill race was made longer to reach it (as seen on the 1730 map).
Today, this site is near the southern end of Upland Avenue in Upland, PA. The river makes a sharp turn to the left at the mill site, which is also shown on current maps. The house's location is marked on the 1730 map; it's just above the mill race and below the word "plantation." The creek and mill race flow from left to right on the map (roughly west to east). The earlier mill locations are not marked but were upstream from the house. The mill race has been filled in and can no longer be seen. On current maps, the race ran along the south side of Race Street, while the house is on the north side. The mills operated for many years at this third and final location. In 1708, a fulling and dyeing mill was added to process wool. The mills burned down in 1858.
The Weather Vane
A famous old weather vane once sat on top of the Chester Mills. It had the initials of the three men who owned and ran the mills in 1699. These were W. P. (William Penn), S. C. (Samuel Carpenter), and C. P. (Caleb Pusey). The date 1699 was also on it.
When Richard Flower owned the property, this old weather vane was on top of his house. But on windy nights, it would squeak and groan so loudly that he took it down. In 1870, Reese W. Flower gave it to the Historical Society of Pennsylvania.
The Crozer Schoolhouse
Also on the property, to the left of the Pusey House, is the Crozer Schoolhouse. John Price Crozer built it in 1849 for the children of workers at his factory. The upstairs of the schoolhouse later became a storage place for thousands of old items found by archaeologists on the property. The downstairs is now set up like a school room. It also has some displays showing a few of the artifacts. John Price Crozer also built the Upland Baptist Church and homes for millworkers in the area.
The Pennock Log House
The Pennock Log House was built in 1790 by a family member of Caleb Pusey. It was first located in Springfield Township. In 1965, the Friends of The Caleb Pusey House took it apart and moved it across the street from the Caleb Pusey House. Sadly, it had serious problems, and one of its walls fell down. It had to be taken down and removed around 2021.
Sister Home
The sister home of the Caleb Pusey House is the Vincent House in Fort Dodge, Iowa.
Gallery
See also
- South Brook Farm
- List of the oldest buildings in Pennsylvania
 | Frances Mary Albrier |
 | Whitney Young |
 | Muhammad Ali |




