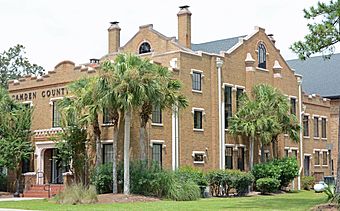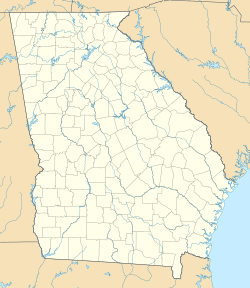Camden County Courthouse (Georgia) facts for kids
|
Camden County Courthouse
|
|
|
U.S. Historic district
Contributing property |
|
 |
|
| Location | 4th and Camden Aves., Woodbine, Georgia |
|---|---|
| Area | 2 acres (0.81 ha) |
| Built | 1928 |
| Built by | McGowan & Ramsey |
| Architect | Kops, J. de Bruyn |
| Architectural style | Late Gothic Revival |
| Part of | Woodbine Historic District (Woodbine, Georgia) (ID99000553) |
| MPS | Georgia County Courthouses TR |
| NRHP reference No. | 80000983 |
Quick facts for kids Significant dates |
|
| Added to NRHP | September 18, 1980 |
| Designated CP | May 12, 1999 |
The Camden County Courthouse, also known as the Old Camden County Courthouse, is an important two-story building in Woodbine, Georgia. A courthouse is a place where legal cases are heard and important government decisions are made. This building has a rich history and a unique look.
Contents
A Special Historic Building
This courthouse is very special because it's listed on the National Register of Historic Places. This is a list kept by the United States government of buildings, sites, and objects that are important in American history. The Camden County Courthouse was added to this list in 1980.
It's also part of the Woodbine Historic District. This district is a group of buildings in Woodbine that together tell a story about the town's past. The courthouse is a "contributing building," meaning it helps make the historic district special. The Woodbine Historic District was added to the National Register in 1999.
Design and Construction
The Camden County Courthouse was built in 1928. It was designed by a talented architect named Julian de Bruyn Kops. He lived from 1862 to 1942 and created many interesting buildings. The construction of the courthouse was handled by a company called McGowan & Ramsey.
Unique Architecture
The building stands out because of its unique style, known as Late Gothic Revival architecture. This style became popular in the 20th century and was inspired by the grand Gothic buildings of the past, like old castles and cathedrals. The Camden County Courthouse is actually the only building in Georgia from the 20th century that uses this specific style.
You can see its special design in many ways:
- It has a brick outside, which is called a façade.
- It features a castellated portico. A portico is a porch-like entrance, and "castellated" means it has decorative parts that look like the top of a castle wall.
- It also has parapets, which are low protective walls along the edge of the roof, also designed to look like castle walls.
- The windows are rectangular and have crown molding, which are decorative strips of wood or plaster around the top of the window frames.
More Than Just a Courthouse
Since it was finished in 1928, the Camden County Courthouse has been used for many different things. Of course, it served as the main courthouse for Camden County in Georgia. This means it was where local laws were upheld and justice was served.
But it wasn't just for legal matters! People also used the building for:
- Important meetings for the community.
- Business and trade activities.
- Other important events and gatherings for the people of Camden County.
This shows how the courthouse was a central place for the community, not just for government work.
 | Georgia Louise Harris Brown |
 | Julian Abele |
 | Norma Merrick Sklarek |
 | William Sidney Pittman |



