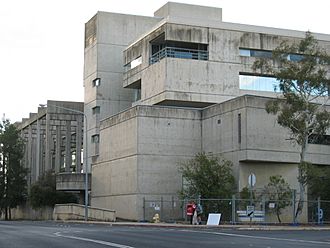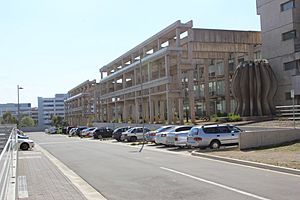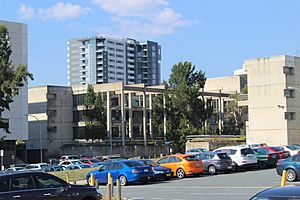Cameron Offices, Belconnen facts for kids
Quick facts for kids Cameron Offices |
|
|---|---|

Cameron Offices, pictured in 2006.
|
|
| Alternative names | Government Office Complex Belconnen |
| General information | |
| Status | partially demolished |
| Type | |
| Architectural style | Brutalist structuralism |
| Location | Belconnen, Canberra, Australian Capital Territory |
| Country | Australia |
| Coordinates | 35°14′31″S 149°4′11″E / 35.24194°S 149.06972°E |
| Current tenants |
|
| Construction started | 1970 |
| Completed | 1976 |
| Demolished | August 2007 (partial) |
| Cost | A$16 million |
| Client | National Capital Development Commission |
| Owner | Bovis Lend Lease (since 2000) |
| Technical details | |
| Structural system | Precast and insitu concrete |
| Floor area | 92,903 square metres (1,000,000 sq ft) |
| Design and construction | |
| Architect | John Andrews |
| Main contractor | T C Whittle Pty Ltd |
| Designations |
|
| Official name: Cameron Offices (Wings 3, 4 and 5, and Bridge), Chandler St, Belconnen, ACT, Australia | |
| Type: | Listed place |
| Criteria: | B., D., F., H. |
| Designated: | 22 August 2005 |
| Reference #: | 105410 |
The Cameron Offices were a group of buildings in Canberra, Australia. They were designed by architect John Andrews in a style called Brutalist structuralism. This style uses lots of raw concrete and has a strong, blocky look.
These offices were built between 1970 and 1976. They were partly taken down (demolished) in 2007–08. You can find them in the Belconnen Town Centre, which is a district in Canberra.
For about 30 years, the main group working in the Cameron Offices was the Australian Bureau of Statistics. Today, only three of the original nine parts (called "wings") are left: Wing 3, Wing 4, and Wing 5, plus a pedestrian bridge. Wing 3 is now used by a government group called Commonwealth Superannuation Corporation. Wings 4 and 5 have been changed from offices into student accommodation for students at the nearby University of Canberra.
One expert, Jennifer Taylor, described the Cameron Offices as more than just a building. She said it was like "a varied streetscape of walks, gardens and pavilions. Its triumph lies in the interlocking unity of its concept and the diversity within it." This means it was a complex design with many different parts that worked together.
Contents
Designing the Cameron Offices
The Cameron Offices were the first big buildings constructed in Belconnen. They were part of the original plan for the town. The idea was to create a town center where people could easily walk between homes, offices, the bus station, and shops. This area would lead down to Lake Ginninderra.
John Andrews was chosen as the architect. He wanted to design a large, modern Australian building that fit the country's climate. The offices were meant to hold about 4,000 government workers.
The buildings were made using a lot of concrete. Some parts were poured on site, and other parts were made beforehand (precast) and then put together. This method helped create large, open office spaces without many columns in the way. The design also included special features to block the sun on the north-facing sides.
The complex had courtyards between each wing. These courtyards were designed with different types of plants and ecosystems from various parts of Australia.
Why the Design Was Special
The unique design of the Cameron Offices was recognized around the world. It was listed on the Union of International Architects Heritage register. It's also on the Australian Institute of Architects register of important 20th-century Australian buildings.
In 2005, Wings 3, 4, 5, and the pedestrian bridge were added to the Commonwealth Heritage List. This list protects places that are important to Australia's history and culture. However, the other wings (1, 2, 6, 7, 8, and 9) were not listed, which meant they could be demolished.
What People Didn't Like About the Design
Even though the Cameron Offices were close to a bus station, some people felt they were too far from the main shopping center. The original plan was for the shopping area to be right next to the offices, but this changed. This made the offices feel cut off, with large parking lots separating them from the shops.
The design also had some problems. The open spaces between the wings sometimes created strong winds, making it unpleasant to walk around, especially in winter. Also, because the buildings were so spread out, it took a long time for workers to walk between different offices for meetings.
Many government workers who moved to the Cameron Offices from more central locations were not happy. They felt like they were being sent to a remote area. The buildings also had issues with leaks, especially from the roofs. This meant that the planned roof gardens, which were a big part of the design, had to be removed and replaced.
Changes and Partial Demolition
In 1997, the Australian Government decided to reduce the amount of office space it owned in Canberra. The Cameron Offices were suggested for demolition. After many studies, it was decided that some parts of the building would be kept to show its historical value.
In 2000, the buildings were sold to a company called Bovis Lend Lease. The plan was to demolish some wings and build new ones. However, the plans changed again to keep more of the original building, including the "Optical Galaxy" sculpture.
Starting in late 2005, the offices began to be emptied and redeveloped. By early 2008, most of the wings had been demolished, except for Wings 3, 4, and 5, and the pedestrian bridge. These remaining parts had some repairs done.
In 2010, Wing 5, which had been empty, was turned into student accommodation for the University of Canberra. Later, between 2013 and 2014, Wing 4 was also converted into student housing.
Images for kids





