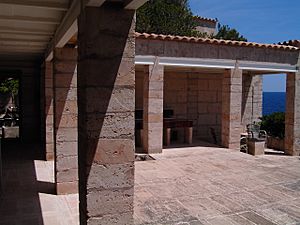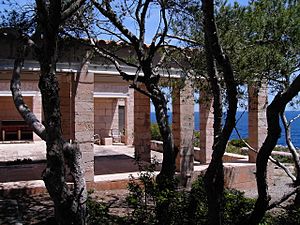Can Lis facts for kids
Can Lis is a special house in Majorca, an island in Spain. A famous Danish architect named Jørn Utzon built it for himself and his wife, Lis. It was finished in 1971. The house is made up of four separate parts, connected by walls and open courtyards.
Building a Dream Home
Jørn Utzon visited Majorca in 1966. He was returning from Australia after working on the famous Sydney Opera House. He loved the island so much that he decided to build a summer home there. The idea for Can Lis was similar to a house Utzon had planned to build in Sydney. It had several separate sections, or "pavilions," each designed for a different purpose.
Cool Architecture and Design
Can Lis sits on top of a cliff on the south coast of Majorca. The house is built using a yellowish-pink stone found in the area, called marés stone. This helps the house blend in with the natural landscape. The roof is made of concrete and covered with yellow tiles. The ends of the roof, called gables, are designed in a Chinese style, similar to his Fredensborg Houses.
The house has four separate parts, connected by walls and courtyards.
- The first part has the kitchen, dining room, and a study.
- The second part is the living room.
- The third part contains the bedrooms.
- The fourth part is a guest suite for visitors.
All these sections face the sea, following the curve of the cliffs. Utzon started with sketches and drawings, but he changed the design as the building was being built. This way, the house makes the most of the sunlight and amazing views. Utzon had learned this way of designing from seeing how Alvar Aalto built the Villa Mairea in Finland.
The light in Majorca is very bright. So, Can Lis has many areas with covered porches, called loggias, and roofs that stick out. These provide cool shade from the sun. The window frames are placed on the outside of the walls. This helps create interesting light effects inside the house. Most of the furniture, like shelves, tables, chairs, and benches, is also made from stone.
A writer named Richard Weston wrote a lot about Utzon's work. He called Can Lis "one of the finest houses built in the twentieth century." He also said that Utzon made a house that felt modern but also as natural as the sun, stone, and sea around it.
Later Years and New Purpose
The Utzon family lived in Can Lis for almost 20 years. As they got older, they spent more and more time there. Eventually, they decided to build a second house on the island, called Can Feliz. This new house was in a quieter spot. They wanted a more peaceful place, away from the constant sound of the waves and the bright sun. Also, many tourists and architecture fans would visit Can Lis, which sometimes bothered them.
After the Utzons moved, their children used Can Lis for many years. Now, the Danish Architectural Foundation works with the Utzon Foundation. They have made the house available for architects who want to stay there. Architects can live there for at least one month to study and get inspiration from this amazing building.
See also
 In Spanish: Can Lis para niños
In Spanish: Can Lis para niños
 | Frances Mary Albrier |
 | Whitney Young |
 | Muhammad Ali |



