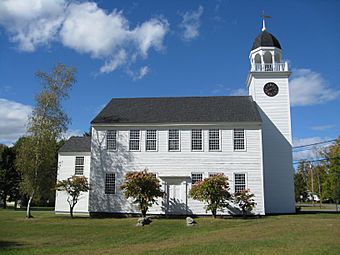Canaan Meetinghouse facts for kids
|
Canaan Meetinghouse
|
|
|
U.S. Historic district
Contributing property |
|
 |
|
| Location | Canaan St., Canaan, New Hampshire |
|---|---|
| Area | less than one acre |
| Built | 1794 |
| Architect | Parkhurst, William |
| Architectural style | Federal |
| Part of | Canaan Street Historic District (ID73000163) |
| NRHP reference No. | 72001598 |
Quick facts for kids Significant dates |
|
| Added to NRHP | March 24, 1972 |
| Designated CP | May 7, 1973 |
The Canaan Meetinghouse is a very old and important building in Canaan, New Hampshire. It was built way back in 1794. For many years, it was a central place for the town. People used it for both town meetings and religious gatherings. This historic building is a great example of a "Federal period" meeting house. It was added to the National Register of Historic Places in 1972. Today, the town still owns it, and people can even rent it for events!
Contents
A Look Inside: History of the Meetinghouse
The Canaan Meetinghouse is located on Canaan Street. It sits at the corner of Canaan Street and Apple Blossom Road. From there, you can see Canaan Street Lake to the east. It is a large wooden building with two and a half stories. The roof has a pointed shape, called a gable roof. The outside is covered with overlapping wooden boards called clapboards.
What Does It Look Like?
A tall, square tower sticks out from the front of the building. This tower is about 53 feet (16 meters) tall. At the top, there is a section for a clock. Above that is an open, eight-sided bell tower. The main door you use today is at the bottom of this tower. It has decorative columns and a fancy frame around it.
The building also has another original main entrance. This older door is in the middle of the long side facing south. It has a simpler frame around it. Inside, you will find rows of benches, called pews. These benches replaced the original "box pews." Box pews were like small, enclosed rooms where families could sit. The upper level, which used to be an open gallery, is now a full second floor.
How the Building Changed Over Time
This building was constructed in the mid-1790s. It was designed in the Federal style, which was popular at the time. It was first used as a church. However, it was also used for town meetings from very early on.
In 1829, the town officially bought the building. When the town took ownership, they changed the building's layout. They turned the entrance to face the short end of the building. Originally, the meetinghouse had stairwells that stuck out from the short sides. After the town bought it, one of these stairwells was placed on top of the other. This is how the tall tower was created!
Later, in 1841, the open gallery on the upper level was changed. It became a full second floor. This new space was meant to be used by the local Baptist church group.
See Also
 | William Lucy |
 | Charles Hayes |
 | Cleveland Robinson |



