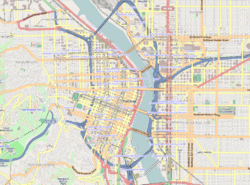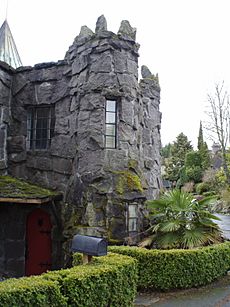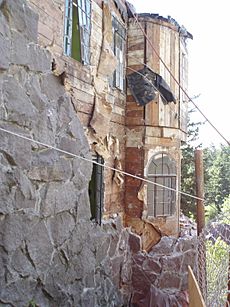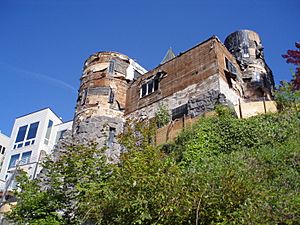Canterbury Castle (Portland, Oregon) facts for kids
|
Canterbury Castle
|
|
|
Formerly listed on the U.S. National Register of Historic Places
|
|
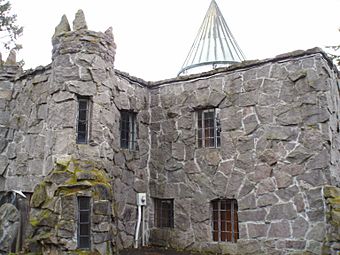
The house's exterior in 2009, prior to demolition
|
|
| Location | 2910 Southwest Canterbury Lane Portland, Oregon |
|---|---|
| Area | less than one acre |
| Built | 1929–1931 |
| Architect | Jeter O. Frye |
| Architectural style | Castellated style |
| Demolished | 2009 |
| NRHP reference No. | 87001509 |
Quick facts for kids Significant dates |
|
| Added to NRHP | September 8, 1987 |
| Removed from NRHP | October 13, 2010 |
Canterbury Castle, also known as Arlington Castle, was a special private house in Portland, Oregon. It was built to look like a real castle! Construction happened between 1929 and 1931. The house was designed by Jeter O. Frye. He wanted the outside to look like Canterbury Castle in England. The inside was styled like Art Deco buildings from Hollywood in the 1920s.
This unique house had many castle features. It even had a moat, a drawbridge, and a turret. People were so interested that they paid to tour the house right after it was finished. Canterbury Castle was the only castle-like building constructed in Portland during the 1930s. It was added to the National Register of Historic Places in 1987. This meant it was recognized as an important historical site. The house was also named a Portland Historic Landmark.
In the 2000s, there were big plans to fix up the house. But these repairs were not finished. The house had to be torn down in 2009 because it was not safe. After Canterbury Castle was demolished, Piggott's Castle became the only remaining castle in Portland. Canterbury Castle was removed from the National Register of Historic Places in October 2010.
Contents
What Was Canterbury Castle Like?
Canterbury Castle was a large, three-story private house. It was about 6,000 square feet (557 square meters) in size. The house was located in Arlington Heights. This area is near Washington Park. From the castle, you could see great views of downtown Portland.
How Was It Designed?
The castle was built using basalt stone. This stone came from Rocky Butte. The house looked like a real castle. It had a moat, which was a ditch filled with water. There was also a drawbridge that went over the moat. The drawbridge was made of wood and was seven feet (2.1 meters) wide. A copper-topped turret was another cool feature. The house had strong walls and round corner sections. It also had a special top edge called a crenellated parapet.
The windows were different shapes, like round, arched, or straight-topped. Many had steel frames. The doorways were also special, with no frames and narrow, round shapes. The doors had cool wrought iron hinges, handles, and lock plates. One window at the top of a stair tower had a spiderweb pattern. This was a special design by the architect, Jeter O. Frye. Windmill palms around the house made it look even more unique.
A Look Inside the Castle
The inside of Canterbury Castle had an Art Deco style. It was designed to feel like Hollywood in the 1920s. The rooms featured beautiful mahogany wood, tile floors, and fancy chandeliers. There was also white stucco on the walls, like in Spanish-style homes. Spiral staircases and wrought iron details were everywhere. These details included stair rails and hardware for doors and windows.
The house had a pool in the basement, but it closed because of water leaks. There was a huge stone fireplace, about 10 feet (3 meters) wide. Small square windows let in light. The basement also had a furnace, a storage room, and spaces for laundry and billiards. On the main floor, you would find the garage, a kitchen, a breakfast area, and the living and dining rooms. There was even a music room! The main bedroom was next to a deck.
Many floors and fireplaces had brown ceramic tile. The main bathroom used black glazed ceramic tile. The breakfast area had black, red, and yellow tiles. One bathroom was even said to be like Charlie Chaplin's bathroom! The inside of the castle was built around a central stair tower. This tower had a cone-shaped roof covered in copper.
The Castle's Story
Jeter O. Frye designed Canterbury Castle. It was built between 1929 and 1931. After it was finished, Frye had money problems and could not sell the house. He left Portland to work in California. Even so, people were very interested in visiting the castle. It quickly became a popular place for tourists and school groups. It was even a stop on the Washington Park bus tour. The castle also hosted Halloween parties for a local radio station.
The house became known as Canterbury Castle because of the street it was on. In the 1950s, part of the land was sold, and the terraced garden was removed. The property was added to the National Register of Historic Places in 1987. This happened when Dale and Karen Bernards owned the house.
Sidney Lynne and John Hefferin bought the house in 2004 for $469,900. It had been empty for over a year. By then, the castle had leaks and cracks in its foundation, walls, and ceiling. In 2006, a tree fell and damaged the house's gas line. The couple spent $200,000 over four years to fix the walls. They also built outside stairs and an underground wall.
However, they could not finish all the repairs the city required. The city had even given them fees for the property. The couple also found it hard to pay for landslide prevention, rising property taxes, and high heating bills. Canterbury Castle was put up for sale in 2008 for $2 million. Lynne tried to get help from local design students and contractors, but it didn't work. The couple left the house in January 2009. Ownership went to JPMorgan Chase.
Lynne tried very hard to save the castle. She asked for help from Portland City Commissioner Randy Leonard and from home improvement expert Bob Vila. In February 2009, city officials found that the soil was unstable. There was a risk of stones falling off the house. The property had missing stones and long, thick cracks. These issues made it dangerous for people and the street below. Talks about tearing down the castle started in March 2009.
In April 2009, Robert Stansel bought the house at a special sale for $280,000. He had lived next door for several years. Demolition began in May 2009. The local government said the house was "structurally unsound." This meant it was unsafe and could be torn down, even though it was on the National Register of Historic Places.
Lynne was very sad about the demolition. She said, "It's totally like a death and completely unnecessary. It's a magical property that invokes hope and imagination in people. We had a really great time with it." People in the area had mixed feelings about the castle being torn down. Stansel was able to save 21 tiles with cool designs. In 2009, The Oregonian newspaper reported that Stansel would wait for the economy to improve before deciding what to do with the land.
Canterbury Castle was officially removed from the National Register of Historic Places on October 13, 2010. After Canterbury Castle was torn down, Piggott's Castle became the last castle in southwest Portland. Canterbury Castle had been a Portland Historic Landmark and the only castle built in the city in the 1930s. Today, two stones from Canterbury Castle are used as steps in the zen garden at Stansel's home in East Hampton, New York.
Images for kids
 | Delilah Pierce |
 | Gordon Parks |
 | Augusta Savage |
 | Charles Ethan Porter |


