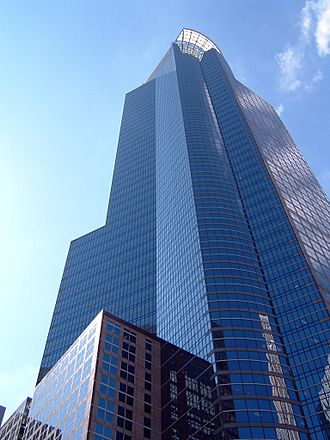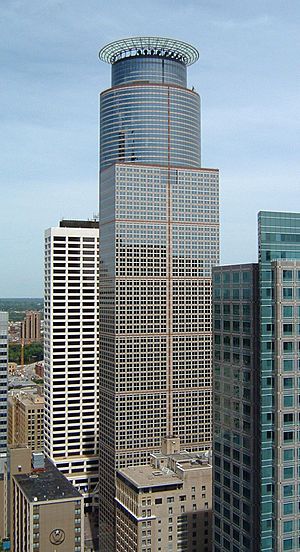Capella Tower facts for kids
Quick facts for kids Capella Tower |
|
|---|---|

Capella Tower seen from the ground
|
|
| Former names |
|
| Alternative names | 225 South Sixth |
| General information | |
| Status | Complete |
| Location | 225 6th Street S. Minneapolis, Minnesota |
| Coordinates | 44°58′35″N 93°16′07″W / 44.9763°N 93.2686°W |
| Construction started | 1989 |
| Completed | 1992 |
| Management | Shorenstein Realty Services |
| Height | |
| Roof | 775 ft (236 m) |
| Technical details | |
| Floor count | 56 (53 occupied) |
| Floor area | 1,499,994 sq ft (139,354.0 m2) |
| Design and construction | |
| Architect | James Ingo Freed Pei Cobb Freed & Partners |
| Developer | Joint Venture of IBM Corporation and The OPUS Corporation |
| Structural engineer | CBM Engineers Inc. Cosentini Associates |
Capella Tower (also known as 225 South Sixth) is a tall office building, called a skyscraper, in Minneapolis, Minnesota, United States. It opened in 1992. At first, it was named First Bank Place. It became the main office for First Bank System.
Later, in 1997, the bank changed its name to US Bancorp. So, the building's name also changed to US Bancorp Place. In 2000, US Bancorp moved its main office to a different building. The tower then became known simply as 225 South 6th Street. In March 2009, it got its current name, Capella Tower.
There is a bit of a debate about whether Capella Tower is the tallest building in Minneapolis. The IDS Center is usually said to be taller by just one foot. Even the owners of Capella Tower often say this. It was first planned to be a tiny bit shorter than the IDS Center. This was done out of respect for the IDS Center.
However, in 2005, it was found that builders had secretly added 14 inches (36 centimeters) to Capella's height. This made it taller than the main roof of the IDS Center. In response, in February 2005, the IDS Center started counting a 16-foot-tall (5-meter) window washing garage on its roof as part of its height. This made the IDS Center 14 ft (4.3 m) taller than Capella Tower.
The IDS Center is definitely taller in two ways. Its communication spires make it 910 ft (280 m) tall. Also, it has 57 stories, which is one more than Capella Tower's 56 stories. This means it has more floors.
Capella Tower is connected to the Minneapolis Skyway System. This is a network of enclosed walkways that connect buildings downtown. The tower has 1.4 million square feet (130,000 m2) of office space.
Capella Tower's Name Change

In March 2008, a company called Capella Education Co. signed a new lease. This company had been in the building for a long time. They own an online school called Capella University. Because of this new lease, the tower's name changed to Capella Tower.
The new agreement meant Capella Education Co. would use much more space in the building. They went from 203,000 sq ft (18,900 m2) to about 400,000 sq ft (37,000 m2). This made them the biggest tenant, or renter, in the building. All 1,150 of the company's employees in downtown Minneapolis work here. Since Capella University is an online school, it doesn't have classrooms. So, this space is used for administrative staff and teachers. The name change officially happened in March 2009.
Building Design
The Capella Tower was designed by a company called Pei Cobb Freed & Partners. The office building is built on an L-shaped piece of land. The main 58-story tower is connected to the 20-story Star Tribune Building. They are joined by a large, open area called an atrium.
The building's design mixes different shapes. It has six-story cubes and several round towers. These shapes are meant to fit in with the different styles of buildings in downtown Minneapolis. At the very top of the tower, there is a glowing semicircle. This part is not just for looks. It also holds antennas and a communications network. Because of this special feature, the building is sometimes called the "Halo Building."
Images for kids
See also
 In Spanish: Capella Tower para niños
In Spanish: Capella Tower para niños
 | James Van Der Zee |
 | Alma Thomas |
 | Ellis Wilson |
 | Margaret Taylor-Burroughs |


