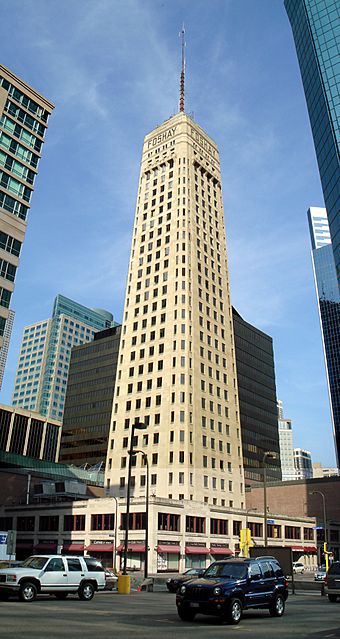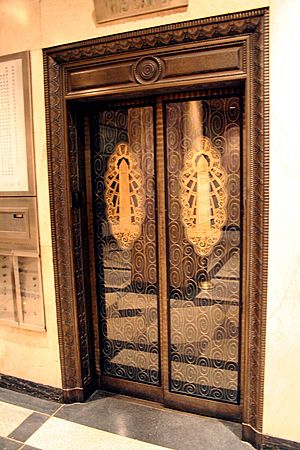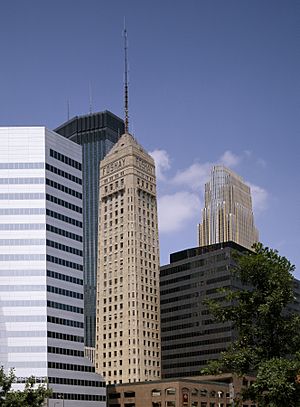Foshay Tower facts for kids
|
Foshay Tower
|
|

The Foshay Tower, looking east.
|
|
| Location | Minneapolis, Minnesota |
|---|---|
| Built | 1929 |
| Architect | Magney & Tusler, Inc. |
| Architectural style | Art Deco |
| NRHP reference No. | 78001538 |
Quick facts for kids Significant dates |
|
| Added to NRHP | September 20, 1978 |
The Foshay Tower, now known as the W Minneapolis – The Foshay hotel, is a famous skyscraper in Minneapolis, Minnesota. This unique building was finished in 1929. It was built just a few months before a big financial event called the stock market crash, which led to the Great Depression.
The Foshay Tower has 32 floors. It stands about 447 feet (136 meters) tall. With its antenna mast, the total height reaches about 607 feet (185 meters). The building was added to the National Register of Historic Places in 1978. It is a great example of Art Deco architecture, a popular style from the 1920s and 1930s.
Contents
A Tall Building for Its Time
The Foshay Tower was very important for Minneapolis. It was the first building in the city to be taller than the Minneapolis City Hall, which was completed in 1906. The Foshay Tower remained the tallest building in Minneapolis for many years. It held this record until the IDS Center was built in 1972.
Building Design and Inside Look
The Foshay Tower was designed to look like the Washington Monument. This means its sides gently slope inward. Also, each floor of the Foshay Tower is a little smaller than the one below it.
The building is also special because it is set back from the main street. A two-story structure surrounds it on two sides. The Foshay Tower uses steel and reinforced concrete for its structure. The outside is covered with Indiana limestone.
Inside, the building is very fancy. It features African Mahogany wood and Italian marble. You can also see terrazzo floors and doorknobs covered in gold. The ceiling in some areas was even plated with silver and gold. There are beautiful bronze decorations and three busts (sculptures of heads and shoulders) of George Washington. The building cost about US$3.75 million to build. On the outside, the name "Foshay" is carved into the concrete four times.
The Dream of Wilbur Foshay
The Foshay Tower was the dream of a man named Wilbur Foshay. He started as an art student but became a very successful businessman. He made his money by building and selling large utility companies.
Wilbur Foshay planned to have his office and home on the 27th and 28th floors of the tower. His home there had three bedrooms, three bathrooms, a fireplace, and a library. It also featured Italian Siena marble walls and glass ceilings.
A Grand Opening
Wilbur Foshay invited 25,000 guests to the building's opening ceremony. He even paid for many guests, including important government officials, to travel there. Each guest received a gold pocket watch. There were also military salutes.
The famous composer John Philip Sousa conducted music for the event. He even wrote a special song for the tower called the "Foshay Tower–Washington Memorial March." Foshay gave Sousa a check for US$20,000 for his music.
However, the march was only played once during Foshay's lifetime. Six weeks after the tower opened, Foshay's business empire faced serious financial trouble. This happened at the start of the Great Depression, a time when many businesses struggled. Sadly, Foshay's check to Sousa bounced (meaning there wasn't enough money in the bank to pay it). Because of this, Sousa said his march could not be played again until Foshay's debt was paid. Wilbur Foshay never got to live in his new home. It also went into financial trouble.
It wasn't until 1988 that a group of investors from Minnesota paid Foshay's old debt to Sousa's family. After that, the "Foshay Tower–Washington Memorial March" was finally allowed to be played in public again.
Who Designed the Tower?
The Foshay Tower was designed by Léon Eugène Arnal. He was the main designer for the architectural firm Magney & Tusler. This firm is now part of a larger company called Leo A. Daly.
The name "FOSHAY" is written in large, 10-foot (3-meter) tall lighted letters on all four sides of the tower, just below the top.
What Happened Next?
After Wilbur Foshay's company, the tower became the headquarters for another company called Citizens Utilities.
In 1981, the building was wrapped in a giant yellow ribbon. This was done during the final days of the Iran hostage crisis, when American hostages were being held. When the hostages returned to the United States, the ribbon was moved to the Minnesota State Capitol in Saint Paul. People could sign it there. The ribbon is now kept at the Minnesota Historical Society.
The antenna on the roof of the Foshay Tower has been used by different TV and radio stations over the years.
The building also used to have restaurants on its street level. One of them was Cafe Un Deux Trois, and another was Peter's Grill, which was Minneapolis's oldest restaurant. The Norwegian consulate (a type of diplomatic office) was also located in the tower until 2007.
Becoming a W Hotel
In 2006, developers decided to turn the Foshay Tower into a hotel. They planned to spend about $90 million to change the office tower into a 230-room W Hotel. Most of the businesses in the tower moved out.
During the renovation, workers made an exciting discovery. When they removed the lobby ceiling, they found the original ceiling underneath! It had beautiful carvings and designs. Even though it was damaged, workers began restoring it. This was a big project that took several months.
The newly renovated W Minneapolis – The Foshay hotel opened on August 13, 2008. The hotel kept the observation deck on the 30th floor, where visitors can enjoy views of the city. Wilbur Foshay's old boardroom on the 27th floor was turned into a bar called the Prohibition Sky Bar.
See also
 In Spanish: Foshay Tower para niños
In Spanish: Foshay Tower para niños



