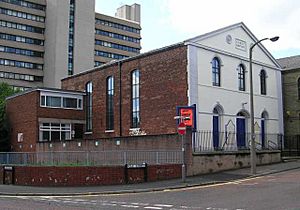Carey Baptist Church, Preston facts for kids
Quick facts for kids Carey Baptist Church |
|
|---|---|

Carey Baptist Church
|
|
| Lua error in Module:Location_map at line 420: attempt to index field 'wikibase' (a nil value). | |
| OS grid reference | SD 543 296 |
| Location | Pole Street, Preston, Lancashire |
| Country | England |
| Denomination | Baptist |
| Website | Carey Baptist Church |
| History | |
| Founded | 1826 |
| Architecture | |
| Functional status | Active |
| Heritage designation | Grade II |
| Designated | 20 December 1991 |
| Specifications | |
| Materials | Brick, slate roof |
Carey Baptist Church is a special Baptist church located in Preston, England. It's a very old and important building. Because of its history and design, it is protected as a Grade II listed building. This means it's recognized for its special architectural or historical importance. The church is also connected to the Baptist Union of Great Britain, which is a large group of Baptist churches across Great Britain.
Contents
History of Carey Baptist Church
When Was the Church Built?
Carey Baptist Church was built a long time ago, in 1826. When it was first built, it was used by a different church group. This group was called the Countess of Huntingdon's Connexion.
How It Became a Baptist Church
Over the years, the building was changed and updated. Eventually, it became the Baptist church we see today. It has been a place of worship for many people for nearly 200 years.
Architecture of the Church
What Does the Outside Look Like?
Carey Baptist Church is mainly built from brick. The front of the church, where the main entrance is, has a smooth, plaster-like finish called stucco. The roof is covered with slate tiles.
The church building is shaped like a rectangle. It has two main floors. At the back, there's a small extension that leans against the main building.
Front Entrance Details
The front of the church faces the road. It looks balanced and has three main sections, called bays. At the corners of the building, there are flat, column-like decorations called pilasters.
At the very top of the front, there's a triangular shape called a gable. This gable acts like a pediment, which is a common feature in old buildings.
On the ground floor, there are three doorways. The middle doorway is wider than the two on the sides. All the doorways have special windows above them, called fanlights. These fanlights are surrounded by decorative shapes called moulded surrounds, and they have a central stone called a keystone.
The middle doorway has a rounded top and double doors. The two side doorways also have rounded tops.
Windows and Decorations
On the upper floor, there are three windows. These windows also have rounded tops and are surrounded by moulded designs with keystones.
The triangular pediment at the top has a special panel. This panel is written with the words "CAREY BAPTIST." On either side of this panel, there are round decorations. Along the sides of the church, you can see tall windows with slightly rounded tops.
What Does the Inside Look Like?
Inside the church, there was once a large gallery that went all the way around, shaped like a horseshoe. This gallery has been made smaller over time. Now, it's a curved gallery.
Gallery and Ceiling Features
The front of the gallery is decorated with panels. It is held up by slim columns made of cast iron.
Around the inside of the church, near the top of the walls, there's a decorative border called a dentilled cornice. This cornice has small, tooth-like blocks. The ceiling of the church is also decorated with panels. The windows inside have moulded surrounds, just like the ones outside.
Special Archway
At the west end of the church, there's a special archway. It's covered in plaster and has a fancy design called Corinthian. This archway has a decorative frame called an architraved opening. It also has a modillion cornice, which is a type of cornice with small, decorative brackets. Above this, there's a flat band called a frieze with words written on it.
See also
- Listed buildings in Preston, Lancashire
 | Valerie Thomas |
 | Frederick McKinley Jones |
 | George Edward Alcorn Jr. |
 | Thomas Mensah |

